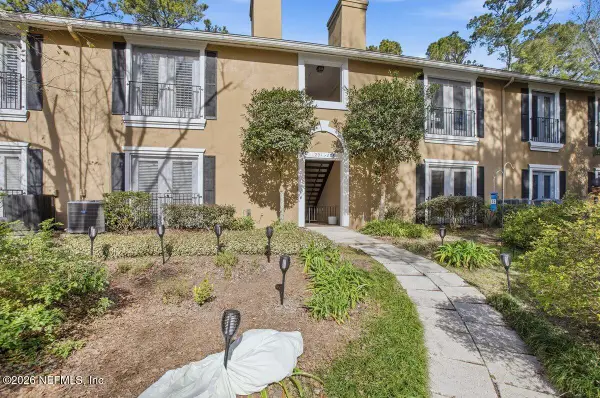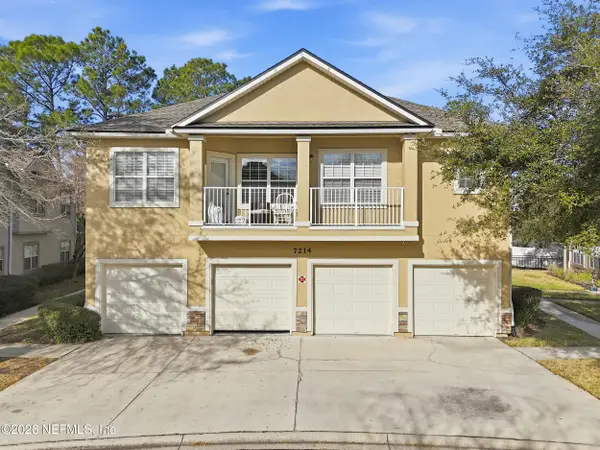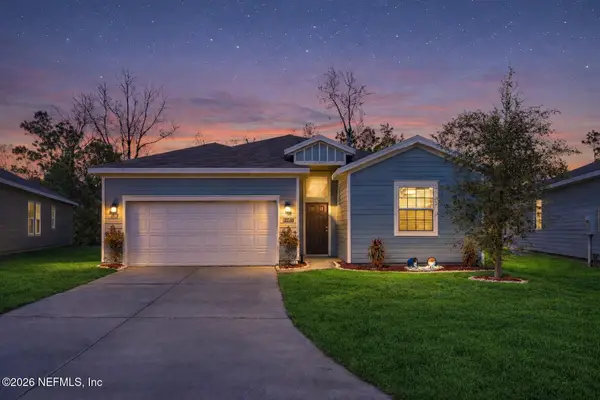2120 W 2nd Street, Jacksonville, FL 32209
Local realty services provided by:Better Homes and Gardens Real Estate Lifestyles Realty
2120 W 2nd Street,Jacksonville, FL 32209
$235,900
- 3 Beds
- 2 Baths
- 1,303 sq. ft.
- Single family
- Active
Listed by: erica postway, lena williams
Office: united real estate gallery
MLS#:2097003
Source:JV
Price summary
- Price:$235,900
- Price per sq. ft.:$181.04
About this home
New constructed home by PTY Contractors LLC, Beautifully designed home featuring, welcoming covered front porch, 9' high ceiling, featuring luxury vinyl plank flooring throughout, 3 bedrooms, 2 bathrooms and a designated office space with door for privacy, open floorplan, Level 3 granite countertop in kitchen and bathrooms, glass decorative backsplash in kitchen area, 42'' upper cabinets, lower cabinets are draw based, all cabinets are soft closed with 7'' cabinet handles, stainless steel appliances, 2 panel interior doors, 5 1/2'' baseboards, windows trimmed out and blinds already installed, tankless water heater, option for 2 pantry, linen closet, 24''x30'' cabinets above toilets for extra storage, tile shower and tub walls surround, smart garage door opener, security camera, covered patio for entertaining and St Augustine sod. No HOA or CDD fees.
Contact an agent
Home facts
- Year built:2025
- Listing ID #:2097003
- Added:202 day(s) ago
- Updated:January 23, 2026 at 01:45 PM
Rooms and interior
- Bedrooms:3
- Total bathrooms:2
- Full bathrooms:2
- Living area:1,303 sq. ft.
Heating and cooling
- Cooling:Central Air
- Heating:Central
Structure and exterior
- Roof:Shingle
- Year built:2025
- Building area:1,303 sq. ft.
- Lot area:0.1 Acres
Schools
- High school:William M. Raines
- Middle school:Lake Shore
Utilities
- Water:Public, Water Connected
- Sewer:Public Sewer, Sewer Connected
Finances and disclosures
- Price:$235,900
- Price per sq. ft.:$181.04
- Tax amount:$304 (2024)
New listings near 2120 W 2nd Street
- New
 $289,900Active3 beds 2 baths1,500 sq. ft.
$289,900Active3 beds 2 baths1,500 sq. ft.13727 Richmond Park N Drive #204, Jacksonville, FL 32224
MLS# 2126576Listed by: KELLER WILLIAMS REALTY ATLANTIC PARTNERS SOUTHSIDE - New
 $229,000Active3 beds 3 baths1,597 sq. ft.
$229,000Active3 beds 3 baths1,597 sq. ft.7214 Deerfoot Point Circle #25-1, Jacksonville, FL 32256
MLS# 2126574Listed by: FLORIDA HOMES REALTY & MTG LLC - New
 $325,000Active4 beds 3 baths2,006 sq. ft.
$325,000Active4 beds 3 baths2,006 sq. ft.10971 Ventnor Avenue, Jacksonville, FL 32218
MLS# 2123936Listed by: NAVY TO NAVY HOMES LLC - Open Sat, 12 to 2pmNew
 $625,000Active4 beds 3 baths2,751 sq. ft.
$625,000Active4 beds 3 baths2,751 sq. ft.488 Bent Creek Drive, Jacksonville, FL 32259
MLS# 2124950Listed by: REAL BROKER LLC - Open Sat, 12 to 2pmNew
 $275,000Active2 beds 3 baths1,327 sq. ft.
$275,000Active2 beds 3 baths1,327 sq. ft.6214 High Tide Boulevard, Jacksonville, FL 32258
MLS# 2125728Listed by: REAL BROKER LLC - New
 $402,500Active2 beds 2 baths1,403 sq. ft.
$402,500Active2 beds 2 baths1,403 sq. ft.11139 City Front Drive, Jacksonville, FL 32256
MLS# 2126100Listed by: HERRON REAL ESTATE LLC - New
 $319,999Active3 beds 2 baths1,732 sq. ft.
$319,999Active3 beds 2 baths1,732 sq. ft.10524 Beverly Nalle Road, Jacksonville, FL 32225
MLS# 2126423Listed by: SOMEDAY HOMES REALTY, LLC. - New
 $455,000Active3 beds 2 baths1,562 sq. ft.
$455,000Active3 beds 2 baths1,562 sq. ft.4519 Hood Road, Jacksonville, FL 32257
MLS# 2126558Listed by: FLORIDA HOMES REALTY & MTG LLC - New
 $178,000Active4 beds -- baths2,524 sq. ft.
$178,000Active4 beds -- baths2,524 sq. ft.4320 Notter Avenue, Jacksonville, FL 32206
MLS# 2126561Listed by: BERKSHIRE HATHAWAY HOMESERVICES FLORIDA NETWORK REALTY - New
 $1,925,000Active5 beds 4 baths4,126 sq. ft.
$1,925,000Active5 beds 4 baths4,126 sq. ft.13601 Emerald Cove Court, Jacksonville, FL 32225
MLS# 2126562Listed by: ONE SOTHEBY'S INTERNATIONAL REALTY
