2142 Alfa Romeo Drive, Jacksonville, FL 32246
Local realty services provided by:Better Homes and Gardens Real Estate Thomas Group
Listed by:bradley carl smith
Office:real broker llc.
MLS#:2101265
Source:JV
Price summary
- Price:$412,000
- Price per sq. ft.:$224.03
- Monthly HOA dues:$31.5
About this home
Welcome to this stunning 4BR/2BAhome situated in the heart of Sutton Lakes, offering both comfort and convenience in this centrally located community. Step inside to an open floor plan filled with natural light and modern finishes. You'll love the new roof, updated lighting fixtures, and bamboo flooring with no carpet throughout. The spacious living and dining areas flow seamlessly, perfect for entertaining or relaxing with family. The kitchen opens to the main living space, creating a true heart-of-the-home feel with a gas stove for cooking.The primary suite features a dual sink vanity, garden tub, and separate shower, making it a true retreat. Enjoy your mornings or unwind in the evening on the back patio, taking in peaceful pond views that provide a serene backdrop year-round. Amenties include: 2 pools, playgrounds, and a basketball court. Don't miss your chance to own this move-in ready home in a prime location close to schools, shopping, & dining. If buyer chooses First Coast Mortgage NMLS #1953441, a $1,500 towards closing costs, minimum loan amount of $350,000. Christopher Austin NMLS #648815. This is not a commitment to lend. Equal Housing Opportunity.
Contact an agent
Home facts
- Year built:2005
- Listing ID #:2101265
- Added:65 day(s) ago
- Updated:October 04, 2025 at 12:44 PM
Rooms and interior
- Bedrooms:4
- Total bathrooms:2
- Full bathrooms:2
- Living area:1,839 sq. ft.
Heating and cooling
- Cooling:Central Air, Electric
- Heating:Central, Electric
Structure and exterior
- Roof:Shingle
- Year built:2005
- Building area:1,839 sq. ft.
- Lot area:0.31 Acres
Schools
- High school:Sandalwood
- Middle school:Landmark
- Elementary school:Brookview
Utilities
- Water:Public, Water Connected
- Sewer:Public Sewer, Sewer Connected
Finances and disclosures
- Price:$412,000
- Price per sq. ft.:$224.03
- Tax amount:$3,125 (2024)
New listings near 2142 Alfa Romeo Drive
- New
 Listed by BHGRE$240,000Active3 beds 2 baths1,355 sq. ft.
Listed by BHGRE$240,000Active3 beds 2 baths1,355 sq. ft.10961 Burnt Mill Road #1311, Jacksonville, FL 32256
MLS# 2111930Listed by: BETTER HOMES & GARDENS REAL ESTATE LIFESTYLES REALTY - New
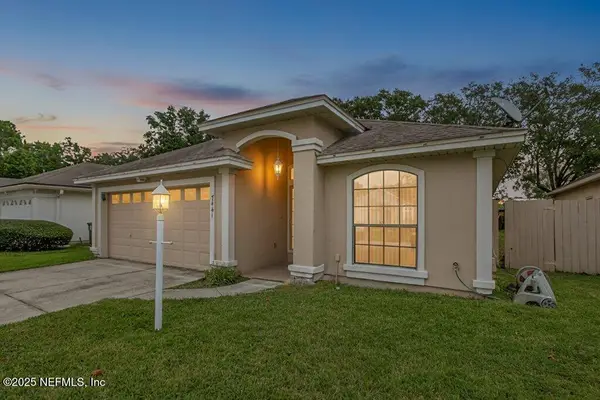 $295,000Active3 beds 2 baths1,363 sq. ft.
$295,000Active3 beds 2 baths1,363 sq. ft.7441 Carriage Side Court, Jacksonville, FL 32256
MLS# 2110504Listed by: KELLER WILLIAMS REALTY ATLANTIC PARTNERS SOUTHSIDE - Open Sat, 11am to 3pmNew
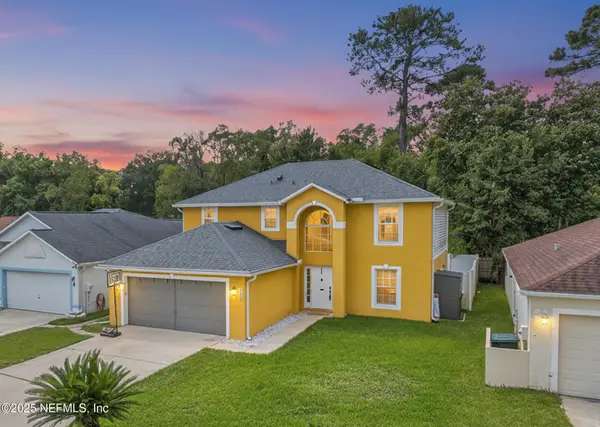 $399,999Active4 beds 3 baths2,128 sq. ft.
$399,999Active4 beds 3 baths2,128 sq. ft.2682 Lantana Lakes W Drive, Jacksonville, FL 32246
MLS# 2111251Listed by: LA ROSA REALTY NORTH FLORIDA, LLC. - Open Sat, 12 to 2pmNew
 $450,000Active3 beds 2 baths1,691 sq. ft.
$450,000Active3 beds 2 baths1,691 sq. ft.13926 Spanish Point Drive, Jacksonville, FL 32225
MLS# 2111423Listed by: KELLER WILLIAMS FIRST COAST REALTY - Open Sun, 12 to 3pmNew
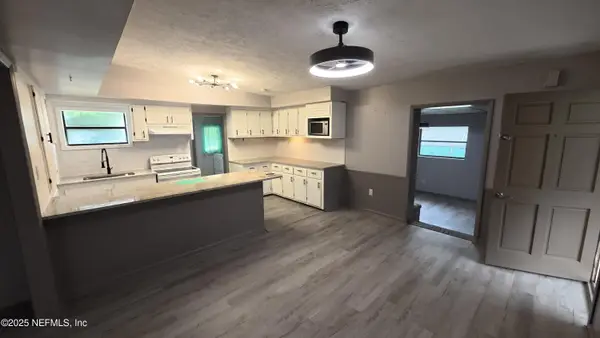 $240,000Active3 beds 1 baths1,326 sq. ft.
$240,000Active3 beds 1 baths1,326 sq. ft.6823 Brandemere S Road, Jacksonville, FL 32211
MLS# 2111925Listed by: INI REALTY - New
 $194,500Active2 beds 2 baths1,070 sq. ft.
$194,500Active2 beds 2 baths1,070 sq. ft.10200 Belle Rive Boulevard #83, Jacksonville, FL 32256
MLS# 2111926Listed by: FLORIDA HOMES REALTY & MTG LLC - New
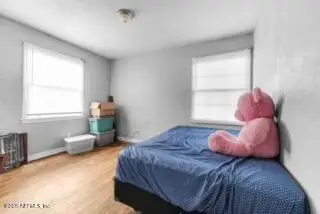 $215,000Active4 beds 2 baths1,270 sq. ft.
$215,000Active4 beds 2 baths1,270 sq. ft.4609 Cambridge Road, Jacksonville, FL 32210
MLS# 2111924Listed by: DREAM BIG REALTY OF JAX LLC - New
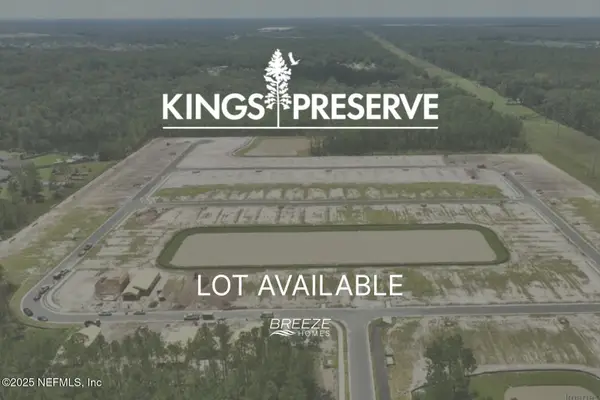 $129,900Active0.3 Acres
$129,900Active0.3 Acres7655 Greatford Way, Jacksonville, FL 32219
MLS# 2111914Listed by: BREEZE HOMES - New
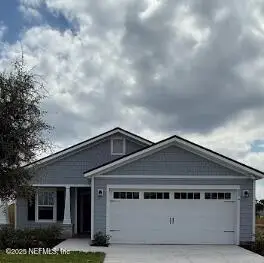 $337,900Active4 beds 2 baths1,456 sq. ft.
$337,900Active4 beds 2 baths1,456 sq. ft.8674 Crystalline Lane, Jacksonville, FL 32221
MLS# 2111915Listed by: RPB REALTY,INC - New
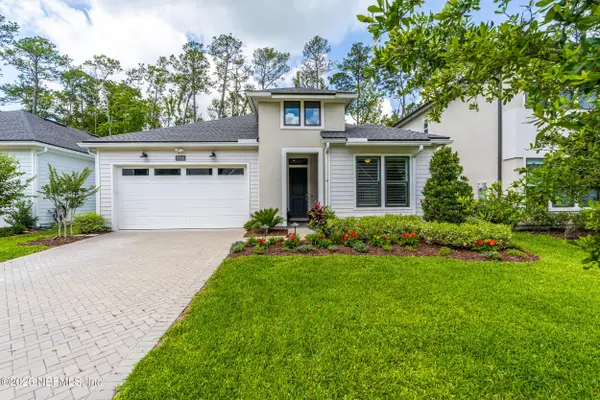 $575,000Active3 beds 2 baths2,084 sq. ft.
$575,000Active3 beds 2 baths2,084 sq. ft.9918 Filament Boulevard, Jacksonville, FL 32256
MLS# 2111919Listed by: COMPASS FLORIDA LLC
