2143 Myra Street, Jacksonville, FL 32204
Local realty services provided by:Better Homes and Gardens Real Estate Thomas Group
2143 Myra Street,Jacksonville, FL 32204
$399,900
- 3 Beds
- 2 Baths
- 2,232 sq. ft.
- Single family
- Pending
Listed by:ginny greenland
Office:traditions realty llc.
MLS#:2088416
Source:JV
Price summary
- Price:$399,900
- Price per sq. ft.:$179.17
About this home
This Riverside 2 story was designed by the renown architects Marsh & Saxelbye. While not as majestic as some of their designs, this home has high ceilings which add a sense of proportion to the large rooms, a beautiful interior stairwell,living rm has a fireplace, dining rm w/plate rail as was so popular when this home was built in 1938. Bonus room on the first level which could easily be a 4th bedroom or family room. The galley kitchen has been updated and one wall has a built in floor to ceiling cabinets Finishing up the first level is a bath with shower and laundry, Upstairs, are 3 generous sized bedrooms and a full bath. Across the entire length of the rear of the 2nd story is a windowed sleeping porch which could easily be made into a master bath and walk-in closet. The 2 car carport attached to an outbuilding may at one time served as a small garage. Walking distance to 5 Points and all its amenities, parks, churches, restaurants and the Riverside Arts Market
Contact an agent
Home facts
- Year built:1938
- Listing ID #:2088416
- Added:321 day(s) ago
- Updated:October 04, 2025 at 07:31 AM
Rooms and interior
- Bedrooms:3
- Total bathrooms:2
- Full bathrooms:2
- Living area:2,232 sq. ft.
Heating and cooling
- Cooling:Central Air, Electric
- Heating:Central, Electric
Structure and exterior
- Roof:Shingle
- Year built:1938
- Building area:2,232 sq. ft.
- Lot area:0.13 Acres
Schools
- High school:Riverside
- Middle school:Lake Shore
- Elementary school:Central Riverside
Utilities
- Water:Public, Water Connected
- Sewer:Public Sewer, Sewer Connected
Finances and disclosures
- Price:$399,900
- Price per sq. ft.:$179.17
- Tax amount:$1,943 (2023)
New listings near 2143 Myra Street
- New
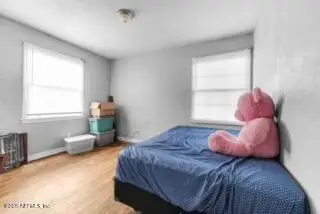 $215,000Active4 beds 2 baths1,270 sq. ft.
$215,000Active4 beds 2 baths1,270 sq. ft.4609 Cambridge Road, Jacksonville, FL 32210
MLS# 2111924Listed by: DREAM BIG REALTY OF JAX LLC - New
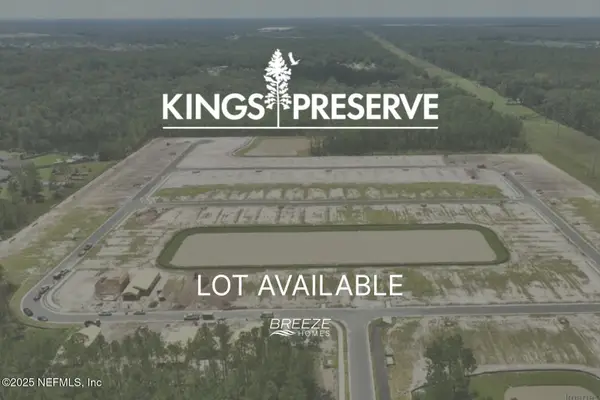 $129,900Active0.3 Acres
$129,900Active0.3 Acres7655 Greatford Way, Jacksonville, FL 32219
MLS# 2111914Listed by: BREEZE HOMES - New
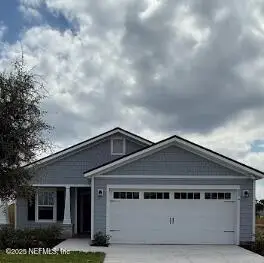 $337,900Active4 beds 2 baths1,456 sq. ft.
$337,900Active4 beds 2 baths1,456 sq. ft.8674 Crystalline Lane, Jacksonville, FL 32221
MLS# 2111915Listed by: RPB REALTY,INC - New
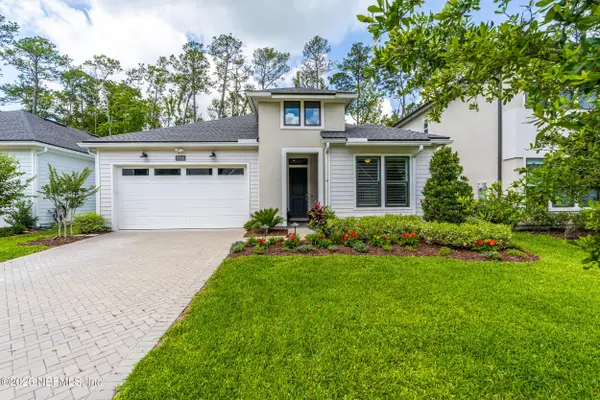 $575,000Active3 beds 2 baths2,084 sq. ft.
$575,000Active3 beds 2 baths2,084 sq. ft.9918 Filament Boulevard, Jacksonville, FL 32256
MLS# 2111919Listed by: COMPASS FLORIDA LLC - New
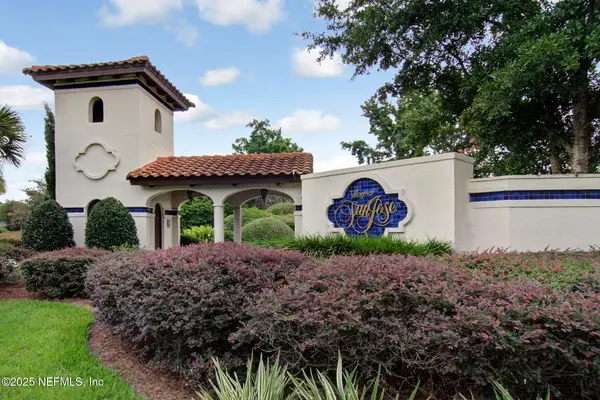 $259,000Active3 beds 3 baths1,494 sq. ft.
$259,000Active3 beds 3 baths1,494 sq. ft.3809 Lavista Circle #229, Jacksonville, FL 32217
MLS# 2111920Listed by: NORVILLE REALTY INC - New
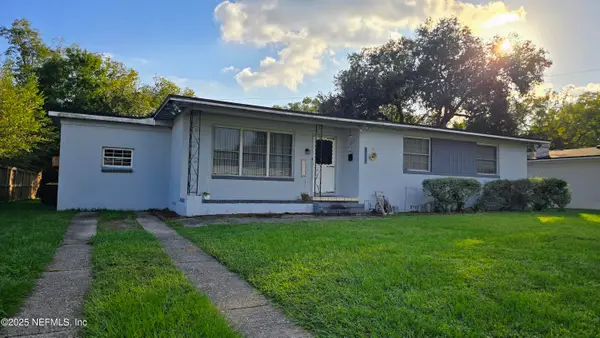 $200,000Active3 beds 2 baths2,003 sq. ft.
$200,000Active3 beds 2 baths2,003 sq. ft.6234 Alexon Drive, Jacksonville, FL 32210
MLS# 2111921Listed by: MOMENTUM REALTY - New
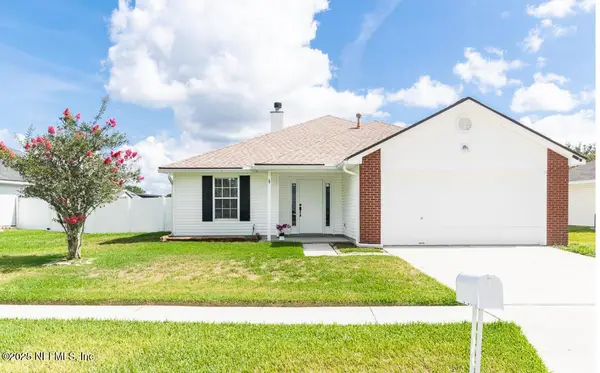 $498,999Active3 beds 2 baths1,564 sq. ft.
$498,999Active3 beds 2 baths1,564 sq. ft.11189 Millington Court, Jacksonville, FL 32246
MLS# 2108213Listed by: IRON VALLEY REAL ESTATE NORTH FLORIDA - New
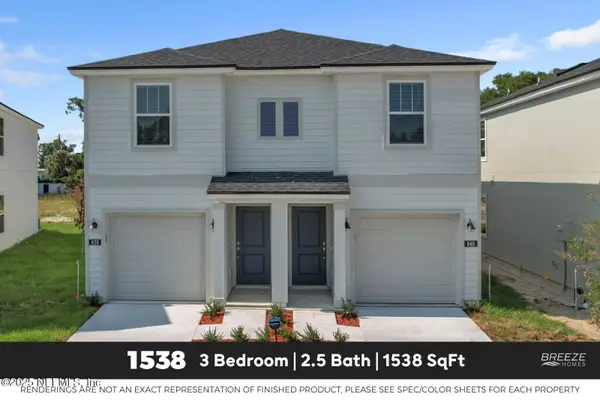 $204,900Active3 beds 3 baths1,538 sq. ft.
$204,900Active3 beds 3 baths1,538 sq. ft.10874 Havertz Lane #LOT 19, Jacksonville, FL 32218
MLS# 2111906Listed by: BREEZE HOMES - New
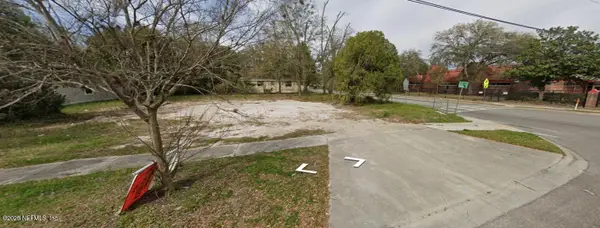 $24,999Active0.23 Acres
$24,999Active0.23 Acres2220 Spires Avenue, Jacksonville, FL 32209
MLS# 2111907Listed by: ONE REALTY CORP - Open Sun, 1 to 4pmNew
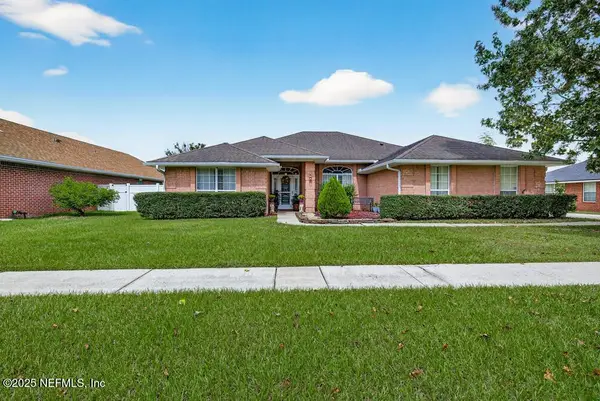 $415,000Active4 beds 2 baths2,293 sq. ft.
$415,000Active4 beds 2 baths2,293 sq. ft.6181 Du-clay Road, Jacksonville, FL 32244
MLS# 2111911Listed by: MAVREALTY
