2169 Saint Martins Dr, Jacksonville, FL 32246
Local realty services provided by:Better Homes and Gardens Real Estate Thomas Group
Listed by: dj della sala, rece emplit
Office: dj & lindsey real estate
MLS#:253843
Source:FL_SASJCBR
Price summary
- Price:$374,999
- Price per sq. ft.:$230.48
- Monthly HOA dues:$70.83
About this home
Well-kept and full of charm, this 4 bed, 2 bath home in sought-after Kensington Gardens offers comfort, versatility, and convenience. With 1,627 sqft of single-story living, the layout features a formal living/dining area, a cozy family room, and an open-concept kitchen complete with a breakfast bar and sunny dining nook. A bonus sunroom adds extra flexibility for lounging or hobbies. The split-bedroom floor plan includes a spacious primary suite with a walk-in closet and a beautifully updated shower with bench seating. Three additional bedrooms provide plenty of options for family, guests, a home office, or nursery. Step outside to enjoy the fully fenced backyard with a patio, fire pit, and storage shed—ideal for relaxing or entertaining. Additional perks include a 2-car garage, low HOA, and a prime location close to top-rated schools, shopping, the beach, and I-295. Move-in ready and thoughtfully designed for today's lifestyle!
Contact an agent
Home facts
- Year built:1992
- Listing ID #:253843
- Added:230 day(s) ago
- Updated:September 09, 2025 at 10:43 PM
Rooms and interior
- Bedrooms:4
- Total bathrooms:2
- Full bathrooms:2
- Living area:1,627 sq. ft.
Heating and cooling
- Cooling:Central
- Heating:Central
Structure and exterior
- Roof:Shingle
- Year built:1992
- Building area:1,627 sq. ft.
- Lot area:0.21 Acres
Utilities
- Water:City
- Sewer:Sewer
Finances and disclosures
- Price:$374,999
- Price per sq. ft.:$230.48
- Tax amount:$4,892
New listings near 2169 Saint Martins Dr
- New
 $212,000Active3 beds 3 baths1,531 sq. ft.
$212,000Active3 beds 3 baths1,531 sq. ft.7147 Timmerman Lane, Jacksonville, FL 32244
MLS# 2129922Listed by: JWB REALTY LLC - Open Sun, 12 to 2pmNew
 $389,900Active4 beds 2 baths2,671 sq. ft.
$389,900Active4 beds 2 baths2,671 sq. ft.5511 Kilcullen Lane, Jacksonville, FL 32244
MLS# 2129928Listed by: MOXII PRO REALTY - New
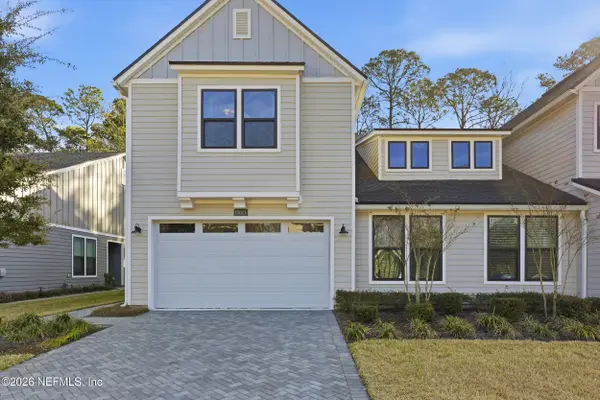 $599,000Active4 beds 3 baths2,492 sq. ft.
$599,000Active4 beds 3 baths2,492 sq. ft.10023 Filament Boulevard, Jacksonville, FL 32256
MLS# 2129901Listed by: DOGWOOD REALTY FLORIDA - New
 $520,000Active5 beds 2 baths2,573 sq. ft.
$520,000Active5 beds 2 baths2,573 sq. ft.10858 Hamilton Downs Court, Jacksonville, FL 32257
MLS# 2129905Listed by: EAGLES WORLD REALTY, INC - Open Sat, 10am to 12pmNew
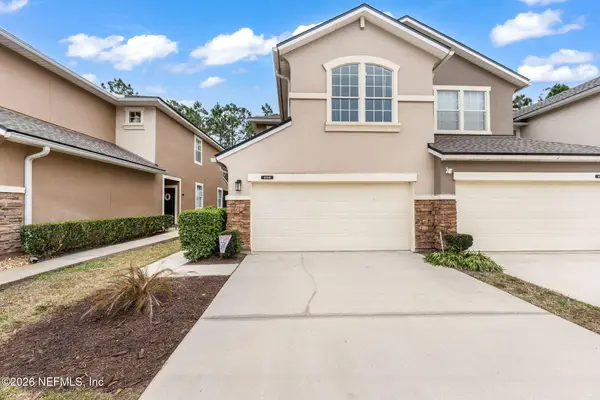 $273,500Active3 beds 3 baths1,606 sq. ft.
$273,500Active3 beds 3 baths1,606 sq. ft.6168 Bartram Village Drive, Jacksonville, FL 32258
MLS# 2129906Listed by: ACHIEVE REALTY GROUP LLC - Open Sun, 3 to 5pmNew
 $275,000Active3 beds 2 baths1,470 sq. ft.
$275,000Active3 beds 2 baths1,470 sq. ft.6780 Gentle Oaks Drive, Jacksonville, FL 32244
MLS# 2129907Listed by: UNITED REAL ESTATE GALLERY - New
 $285,000Active4 beds 2 baths1,836 sq. ft.
$285,000Active4 beds 2 baths1,836 sq. ft.9545 Watershed N Drive, Jacksonville, FL 32220
MLS# 2129908Listed by: EXIT 1 STOP REALTY - New
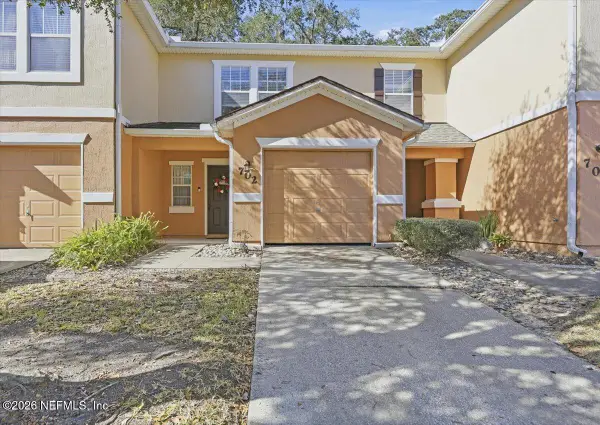 $199,900Active2 beds 3 baths1,268 sq. ft.
$199,900Active2 beds 3 baths1,268 sq. ft.6700 Bowden Road #702, Jacksonville, FL 32216
MLS# 2129917Listed by: THE LEGENDS OF REAL ESTATE - New
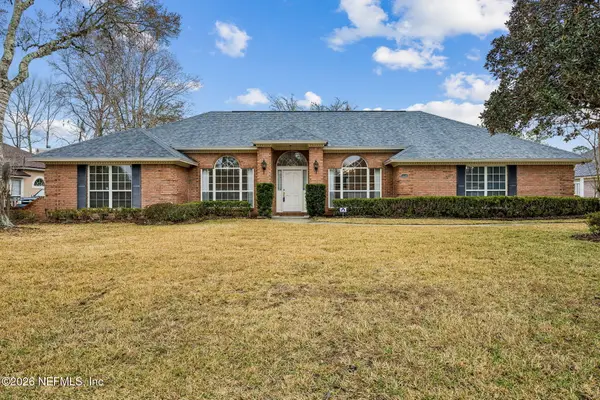 $499,900Active4 beds 3 baths2,900 sq. ft.
$499,900Active4 beds 3 baths2,900 sq. ft.12218 Cattail Lane, Jacksonville, FL 32223
MLS# 2129919Listed by: WATSON REALTY CORP - New
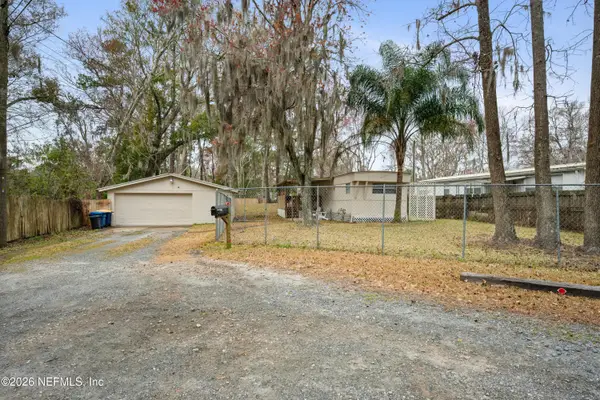 $150,000Active2 beds 2 baths660 sq. ft.
$150,000Active2 beds 2 baths660 sq. ft.13122 Duval Court West W Court, Jacksonville, FL 32218
MLS# 2129921Listed by: LPT REALTY LLC

