2226 Glen Gardner Drive, Jacksonville, FL 32246
Local realty services provided by:Better Homes and Gardens Real Estate Thomas Group
2226 Glen Gardner Drive,Jacksonville, FL 32246
$215,800
- 3 Beds
- 2 Baths
- 1,152 sq. ft.
- Mobile / Manufactured
- Active
Listed by:renee white
Office:barbara renee white, broker
MLS#:2093049
Source:JV
Price summary
- Price:$215,800
- Price per sq. ft.:$187.33
About this home
Exceptionally Remodeled within the last 2 to 3 years. Huge Master Bedroom and bathroom, split bedroom arrangement. Each bedroom has large closets too. Beautiful separate dining room with built in shelving. Large, covered front porch and partial fenced back yard. Seller may help with cc & pp?
NEWER ROOF. NEWER HVAC, newer duct work, newer HWH., Newer Appliances, newer flooring throughout, newer carpet in the bedrooms, contemporary lighting & fixtures, fresh interior paint, newer bathrooms, newer kitchen complete with massive Granite counter tops, white solid wood Shaker cabinetry with soft close hinges, ultra-modern tile backsplash, and a full pantry. Call to see this better than new home today. BEST location (close to St. Johns Town Center & the beach) MOVE IN READY, new, modern, updates and upgrades. The home is no longer staged. Pictures are from previous, staged listing. Owner is related to Broker.
Contact an agent
Home facts
- Year built:1995
- Listing ID #:2093049
- Added:113 day(s) ago
- Updated:October 04, 2025 at 12:44 PM
Rooms and interior
- Bedrooms:3
- Total bathrooms:2
- Full bathrooms:2
- Living area:1,152 sq. ft.
Heating and cooling
- Cooling:Central Air, Electric
- Heating:Central, Electric
Structure and exterior
- Roof:Shingle
- Year built:1995
- Building area:1,152 sq. ft.
Schools
- High school:Englewood
- Middle school:Kernan
- Elementary school:Brookview
Utilities
- Water:Public
- Sewer:Public Sewer, Sewer Connected
Finances and disclosures
- Price:$215,800
- Price per sq. ft.:$187.33
New listings near 2226 Glen Gardner Drive
- New
 Listed by BHGRE$240,000Active3 beds 2 baths1,355 sq. ft.
Listed by BHGRE$240,000Active3 beds 2 baths1,355 sq. ft.10961 Burnt Mill Road #1311, Jacksonville, FL 32256
MLS# 2111930Listed by: BETTER HOMES & GARDENS REAL ESTATE LIFESTYLES REALTY - New
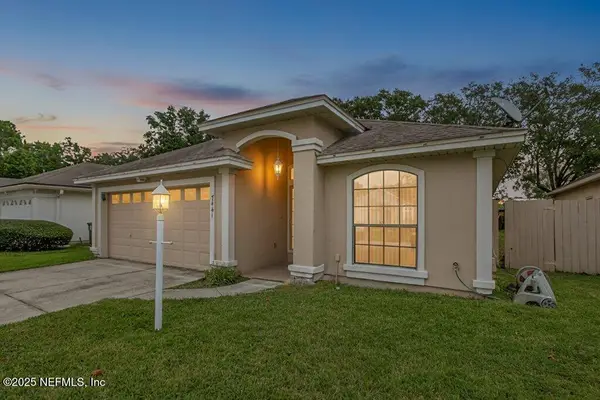 $295,000Active3 beds 2 baths1,363 sq. ft.
$295,000Active3 beds 2 baths1,363 sq. ft.7441 Carriage Side Court, Jacksonville, FL 32256
MLS# 2110504Listed by: KELLER WILLIAMS REALTY ATLANTIC PARTNERS SOUTHSIDE - Open Sat, 11am to 3pmNew
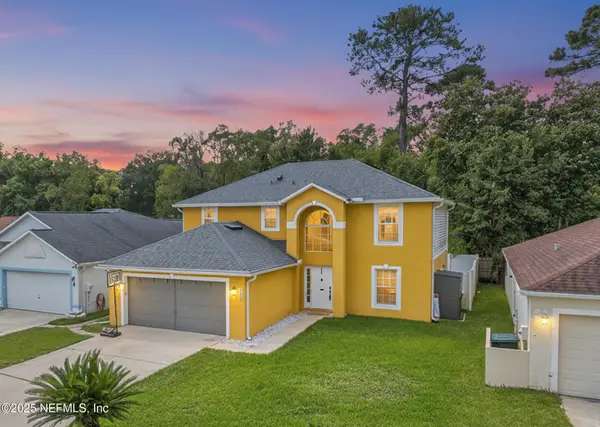 $399,999Active4 beds 3 baths2,128 sq. ft.
$399,999Active4 beds 3 baths2,128 sq. ft.2682 Lantana Lakes W Drive, Jacksonville, FL 32246
MLS# 2111251Listed by: LA ROSA REALTY NORTH FLORIDA, LLC. - Open Sat, 12 to 2pmNew
 $450,000Active3 beds 2 baths1,691 sq. ft.
$450,000Active3 beds 2 baths1,691 sq. ft.13926 Spanish Point Drive, Jacksonville, FL 32225
MLS# 2111423Listed by: KELLER WILLIAMS FIRST COAST REALTY - Open Sun, 12 to 3pmNew
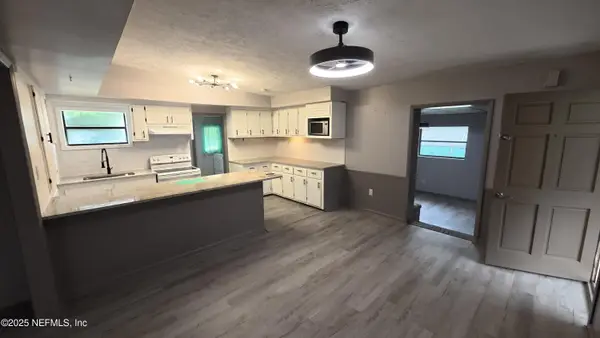 $240,000Active3 beds 1 baths1,326 sq. ft.
$240,000Active3 beds 1 baths1,326 sq. ft.6823 Brandemere S Road, Jacksonville, FL 32211
MLS# 2111925Listed by: INI REALTY - New
 $194,500Active2 beds 2 baths1,070 sq. ft.
$194,500Active2 beds 2 baths1,070 sq. ft.10200 Belle Rive Boulevard #83, Jacksonville, FL 32256
MLS# 2111926Listed by: FLORIDA HOMES REALTY & MTG LLC - New
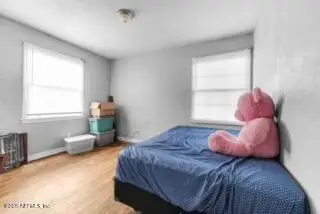 $215,000Active4 beds 2 baths1,270 sq. ft.
$215,000Active4 beds 2 baths1,270 sq. ft.4609 Cambridge Road, Jacksonville, FL 32210
MLS# 2111924Listed by: DREAM BIG REALTY OF JAX LLC - New
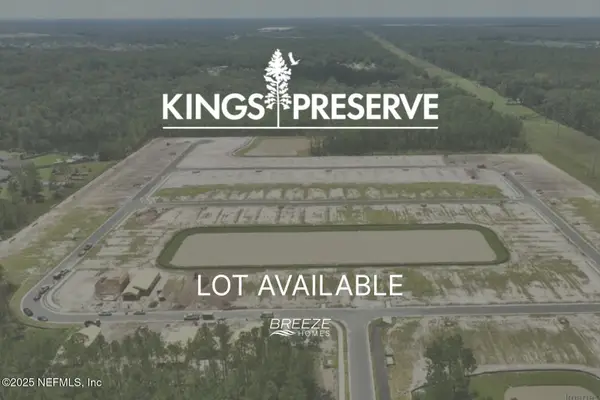 $129,900Active0.3 Acres
$129,900Active0.3 Acres7655 Greatford Way, Jacksonville, FL 32219
MLS# 2111914Listed by: BREEZE HOMES - New
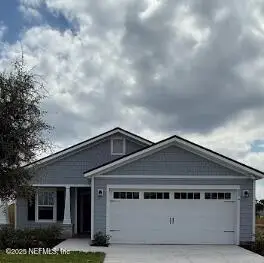 $337,900Active4 beds 2 baths1,456 sq. ft.
$337,900Active4 beds 2 baths1,456 sq. ft.8674 Crystalline Lane, Jacksonville, FL 32221
MLS# 2111915Listed by: RPB REALTY,INC - New
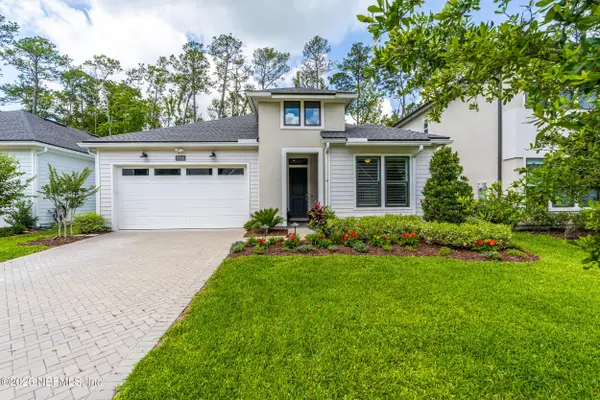 $575,000Active3 beds 2 baths2,084 sq. ft.
$575,000Active3 beds 2 baths2,084 sq. ft.9918 Filament Boulevard, Jacksonville, FL 32256
MLS# 2111919Listed by: COMPASS FLORIDA LLC
