2229 Destine Lane, Jacksonville, FL 32233
Local realty services provided by:Better Homes and Gardens Real Estate Thomas Group
2229 Destine Lane,Jacksonville, FL 32233
$349,000
- 3 Beds
- 2 Baths
- 1,221 sq. ft.
- Single family
- Pending
Listed by: tracey paulsen
Office: berkshire hathaway homeservices florida network realty
MLS#:2110420
Source:JV
Price summary
- Price:$349,000
- Price per sq. ft.:$285.83
About this home
Nestled in the peaceful community of Cypress Cove, this charming home greets you with fresh curb appeal, featuring new sod and a classic picket fence. Step inside to a beautifully updated kitchen with gleaming granite countertops, stainless steel appliances, and a stylish subway tile backsplash. The soaring vaulted ceilings enhance the sense of openness, while sliding glass doors from both the living room and primary suite create a seamless connection to the outdoors. Luxury vinyl plank flooring flows through the the home, complemented by a designer light fixture over the dining space. The spacious primary suite offers a generous closet, dual vanities, and a walk-in shower with modern ceramic tile. Two additional bedrooms provide ample storage and overlook the backyard's fruit trees, offering both comfort and tranquility.
Upgrades include premium double-hung vinyl windows with storm shields and a newer HVAC with transferable warranty, providing efficiency and peace of mind. Just minutes from the beach, the naval base, scenic intercoastal trails, and a variety of dining and shopping options, this home combines convenience with coastal lifestyle living.
Contact an agent
Home facts
- Year built:1990
- Listing ID #:2110420
- Added:48 day(s) ago
- Updated:November 13, 2025 at 08:45 AM
Rooms and interior
- Bedrooms:3
- Total bathrooms:2
- Full bathrooms:2
- Living area:1,221 sq. ft.
Heating and cooling
- Cooling:Central Air
- Heating:Central
Structure and exterior
- Roof:Shingle
- Year built:1990
- Building area:1,221 sq. ft.
- Lot area:0.11 Acres
Schools
- High school:Duncan Fletcher
- Middle school:Mayport
- Elementary school:Mayport
Utilities
- Water:Public, Water Connected
- Sewer:Public Sewer, Sewer Connected
Finances and disclosures
- Price:$349,000
- Price per sq. ft.:$285.83
- Tax amount:$3,303 (2024)
New listings near 2229 Destine Lane
- New
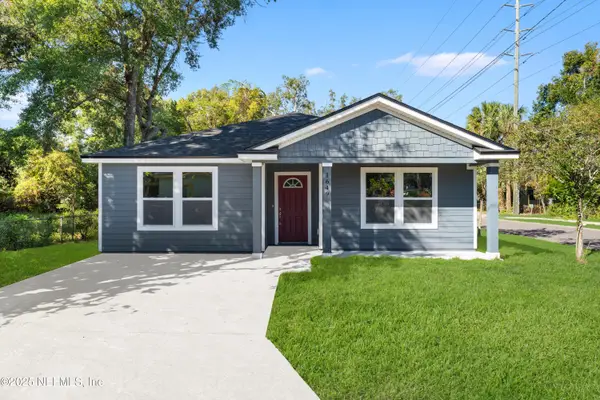 $215,000Active4 beds 2 baths1,531 sq. ft.
$215,000Active4 beds 2 baths1,531 sq. ft.1649 E 22nd Street, Jacksonville, FL 32206
MLS# 2117464Listed by: FLORIDA HOMES REALTY & MTG LLC - New
 $151,000Active2 beds 3 baths1,100 sq. ft.
$151,000Active2 beds 3 baths1,100 sq. ft.8230 N Dames Point Crossing Boulevard #802, Jacksonville, FL 32277
MLS# 2117465Listed by: COLDWELL BANKER ANABASIS REALTY - New
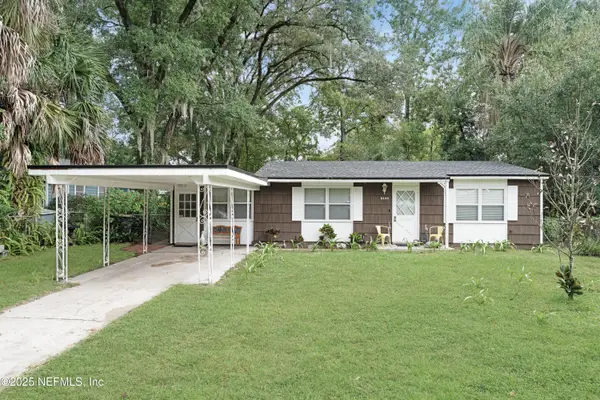 $250,000Active2 beds 2 baths1,066 sq. ft.
$250,000Active2 beds 2 baths1,066 sq. ft.5459 Carrin Lane, Jacksonville, FL 32207
MLS# 2117458Listed by: FLORIDA HOMES REALTY & MTG LLC - New
 $344,900Active3 beds 3 baths1,519 sq. ft.
$344,900Active3 beds 3 baths1,519 sq. ft.14003 Molina Drive, Jacksonville, FL 32256
MLS# 2106308Listed by: YOUR HOME SOLD GUARANTEED REALTY ADVISORS - New
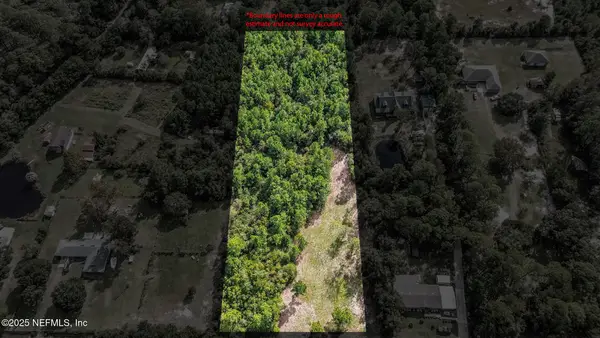 $175,000Active2 Acres
$175,000Active2 Acres0 Flounder Road, Jacksonville, FL 32226
MLS# 2117434Listed by: PREMIER HOMES REALTY INC - New
 $230,000Active2 beds 3 baths1,553 sq. ft.
$230,000Active2 beds 3 baths1,553 sq. ft.10357 Benson Lake Drive, Jacksonville, FL 32222
MLS# 2117439Listed by: OPENDOOR BROKERAGE, LLC. - New
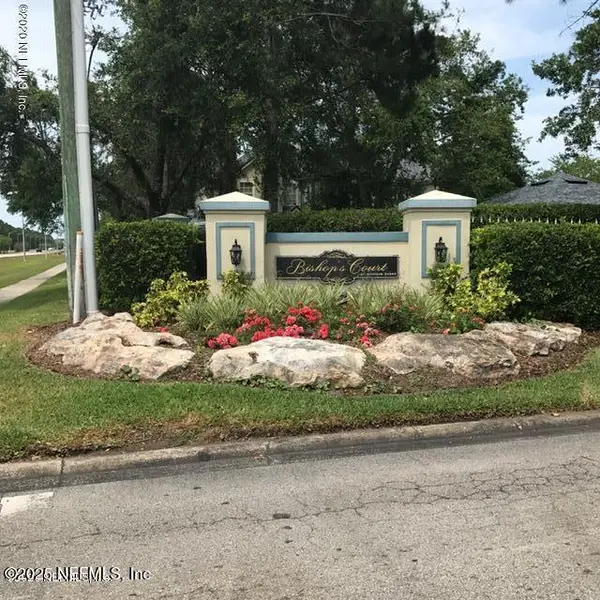 $199,000Active2 beds 2 baths1,015 sq. ft.
$199,000Active2 beds 2 baths1,015 sq. ft.13703 Richmond Park N Drive #2304, Jacksonville, FL 32224
MLS# 2117442Listed by: FLORIDA HOMES REALTY & MTG LLC - New
 $5,000Active4 beds 2 baths1,380 sq. ft.
$5,000Active4 beds 2 baths1,380 sq. ft.557 W 62nd Street, Jacksonville, FL 32208
MLS# 1061875Listed by: JAIME L BOONE LLC - New
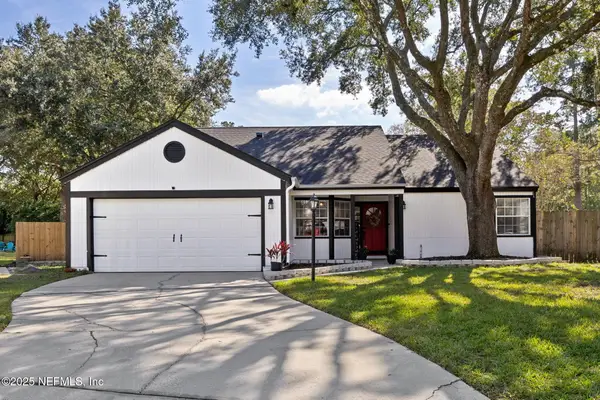 $350,000Active4 beds 2 baths1,689 sq. ft.
$350,000Active4 beds 2 baths1,689 sq. ft.4894 Northford E Place, Jacksonville, FL 32257
MLS# 2116880Listed by: ERA ONETEAM REALTY - New
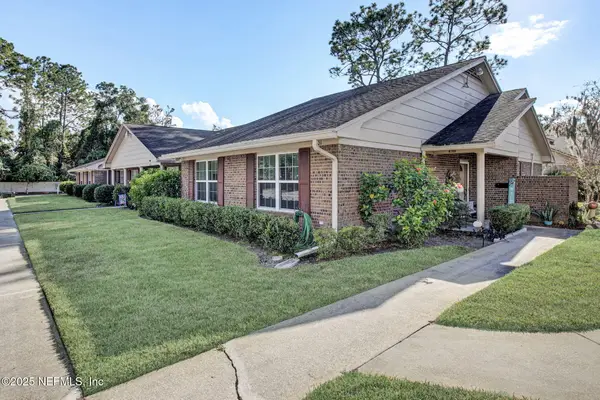 $199,900Active2 beds 2 baths1,386 sq. ft.
$199,900Active2 beds 2 baths1,386 sq. ft.9252 San Jose Boulevard #4301, Jacksonville, FL 32257
MLS# 2117432Listed by: HERRON REAL ESTATE LLC
