2339 Caney Oaks Drive, Jacksonville, FL 32218
Local realty services provided by:Better Homes and Gardens Real Estate Lifestyles Realty
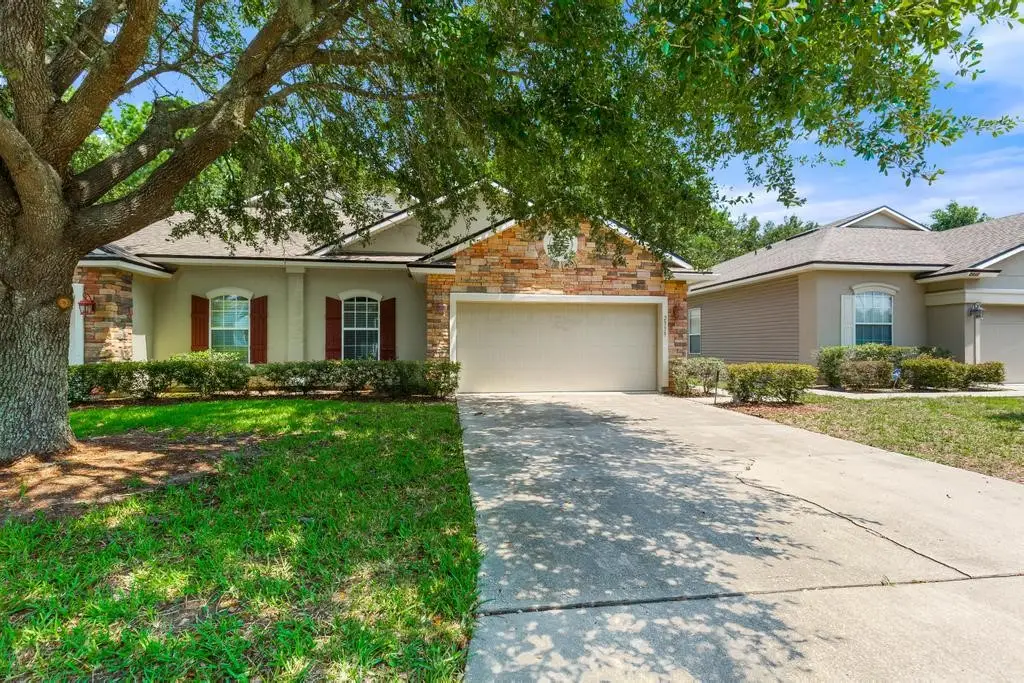
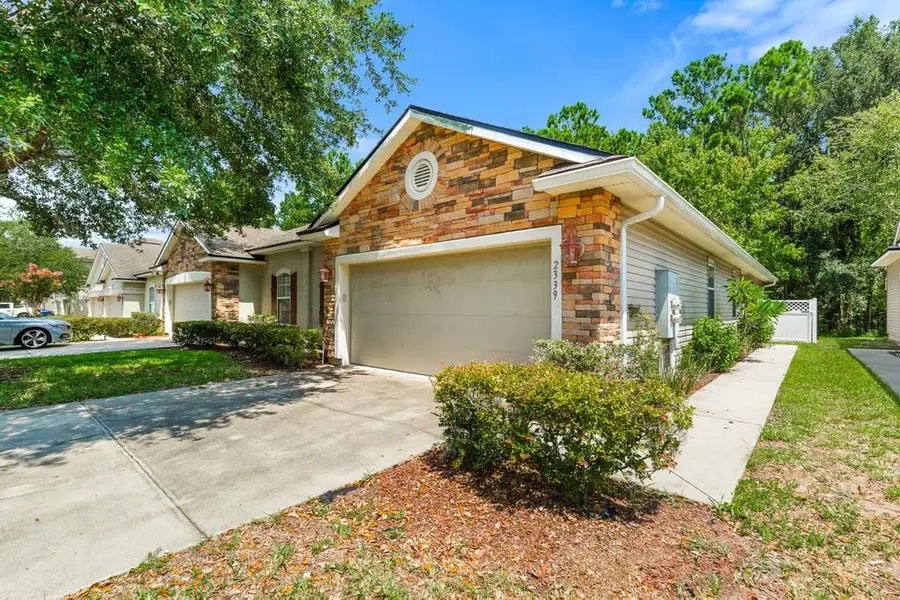
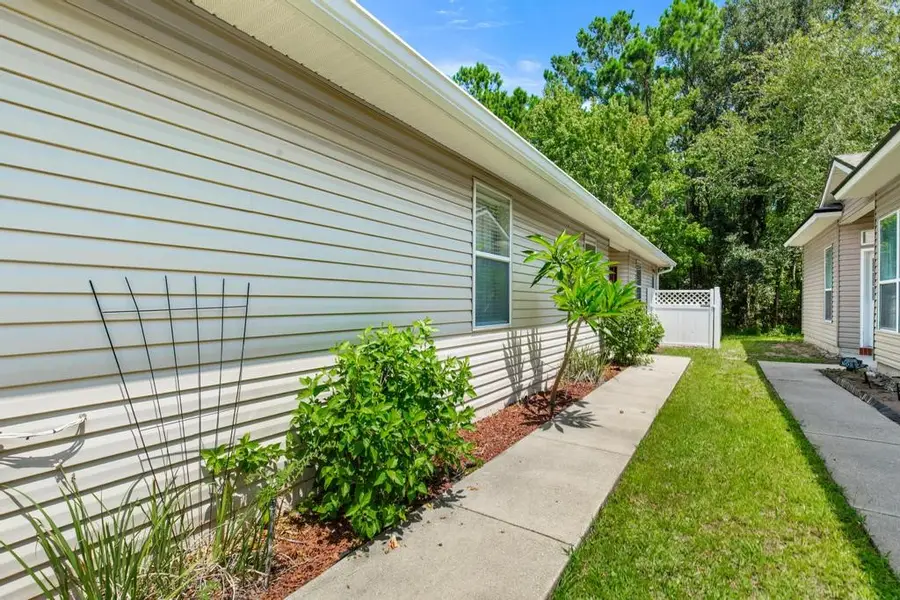
2339 Caney Oaks Drive,Jacksonville, FL 32218
$260,000
- 3 Beds
- 2 Baths
- 1,463 sq. ft.
- Townhouse
- Pending
Listed by:jennie griffin
Office:iron valley real estate north florida
MLS#:113044
Source:FL_AINCAR
Price summary
- Price:$260,000
- Price per sq. ft.:$177.72
- Monthly HOA dues:$196
About this home
Welcome to easy living in Caney Branch Plantation! This well-maintained 3-bedroom, 2-bath home offers a bright, open-concept layout with low-maintenance tile flooring throughout the main living areas and cozy carpet in the bedrooms. The split floorplan provides privacy, while the spacious kitchen features ample cabinetry, a breakfast bar, and all appliances included. Enjoy the convenience of a 2-car garage, indoor laundry, and HOA-covered lawn care, giving you more time to relax. The primary suite includes a walk-in closet and en-suite bath with a soaking tub and separate shower. Step out to a peaceful screened in patio and fenced backyard with no rear neighbors. Nestled on a quiet street with sidewalks and curb appeal, this home is just minutes from shopping, dining, the airport, and major highways. Don't miss this move-in ready gem — schedule your private showing today!
Contact an agent
Home facts
- Year built:2007
- Listing Id #:113044
- Added:27 day(s) ago
- Updated:August 15, 2025 at 07:13 AM
Rooms and interior
- Bedrooms:3
- Total bathrooms:2
- Full bathrooms:2
- Living area:1,463 sq. ft.
Heating and cooling
- Cooling:Central Air, Electric
- Heating:Central, Electric
Structure and exterior
- Roof:Shingle
- Year built:2007
- Building area:1,463 sq. ft.
Utilities
- Water:Public
- Sewer:Public Sewer
Finances and disclosures
- Price:$260,000
- Price per sq. ft.:$177.72
New listings near 2339 Caney Oaks Drive
- New
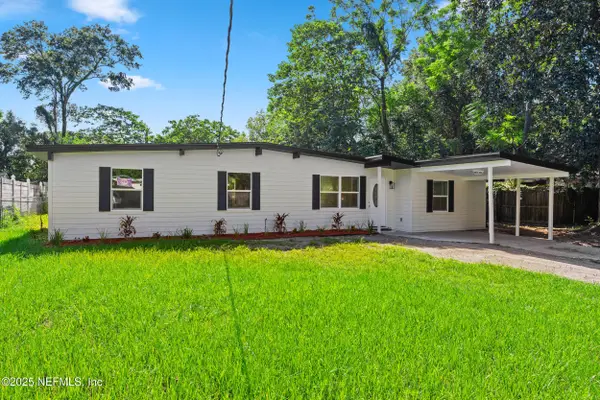 $279,000Active3 beds 2 baths1,278 sq. ft.
$279,000Active3 beds 2 baths1,278 sq. ft.2603 Ector N Road, Jacksonville, FL 32211
MLS# 2103966Listed by: JPAR CITY AND BEACH - New
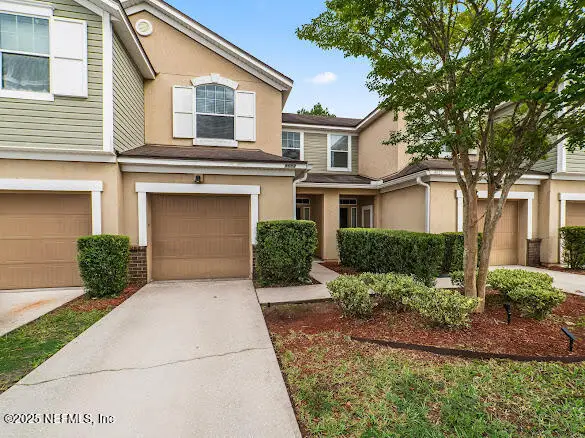 $245,000Active3 beds 3 baths1,561 sq. ft.
$245,000Active3 beds 3 baths1,561 sq. ft.8653 Victoria Falls Drive, Jacksonville, FL 32244
MLS# 2103968Listed by: FLORIDA HOMES REALTY & MTG LLC - New
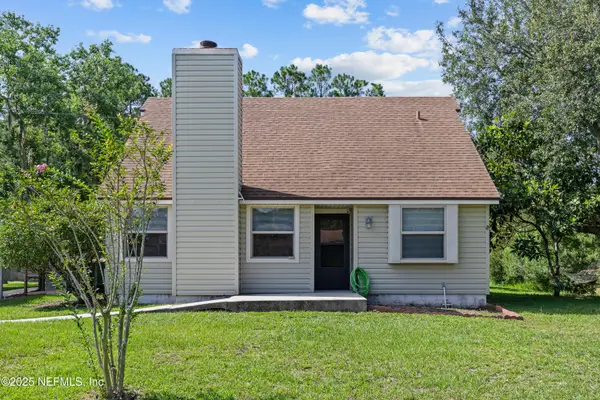 $320,000Active2 beds 2 baths1,366 sq. ft.
$320,000Active2 beds 2 baths1,366 sq. ft.5194 Thoroughbred Boulevard, Jacksonville, FL 32257
MLS# 2103969Listed by: WATSON REALTY CORP - New
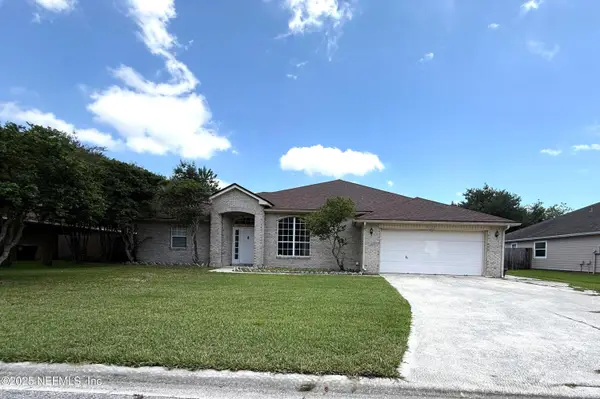 $390,000Active4 beds 2 baths2,328 sq. ft.
$390,000Active4 beds 2 baths2,328 sq. ft.2133 Waterfoot Lane, Jacksonville, FL 32246
MLS# 2103962Listed by: RE/MAX SPECIALISTS - New
 $315,000Active5 beds 3 baths2,878 sq. ft.
$315,000Active5 beds 3 baths2,878 sq. ft.6100 Seaboard Avenue, Jacksonville, FL 32244
MLS# 2103963Listed by: FLORIDA HOMES REALTY & MTG LLC - New
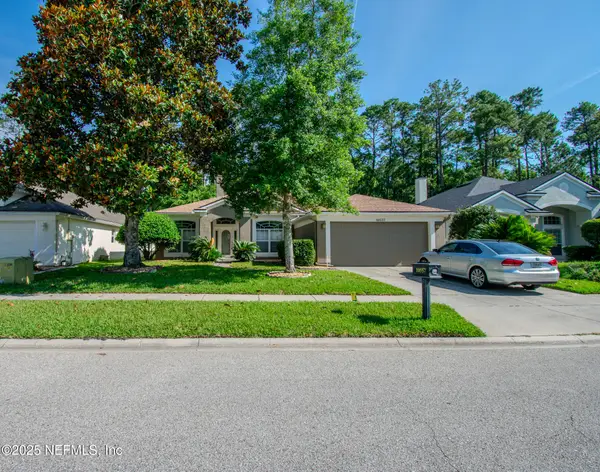 $489,999Active4 beds 3 baths2,184 sq. ft.
$489,999Active4 beds 3 baths2,184 sq. ft.10557 Roundwood Glen Court, Jacksonville, FL 32256
MLS# 2103964Listed by: SIMP REALTY GROUP LLC - New
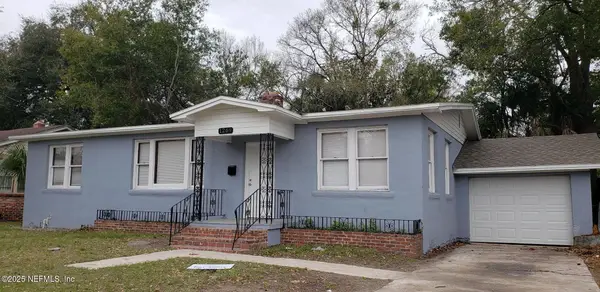 $3,380,000Active3 beds 2 baths1,334 sq. ft.
$3,380,000Active3 beds 2 baths1,334 sq. ft.1269 W 20th Street, Jacksonville, FL 32209
MLS# 2103965Listed by: UNITED REAL ESTATE GALLERY - New
 $249,999Active3 beds 1 baths1,376 sq. ft.
$249,999Active3 beds 1 baths1,376 sq. ft.5640 Wiltshire Street, JACKSONVILLE, FL 32211
MLS# GC533327Listed by: MOMENTUM REALTY - GAINESVILLE - Open Sat, 11am to 2pmNew
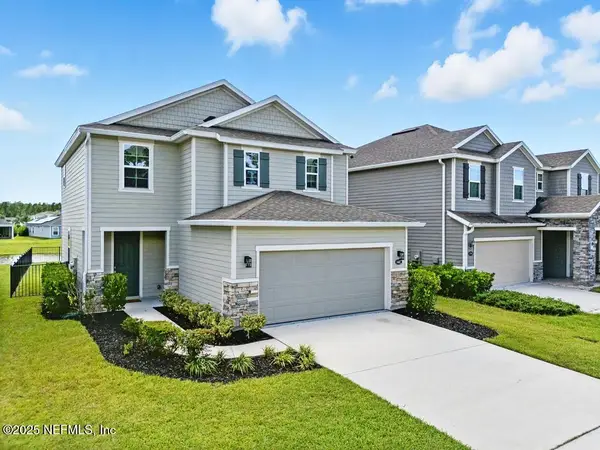 $445,000Active3 beds 3 baths1,899 sq. ft.
$445,000Active3 beds 3 baths1,899 sq. ft.14402 Durbin Island Way, Jacksonville, FL 32259
MLS# 2103955Listed by: TOUSSAINT GROUP REALTY LLC - New
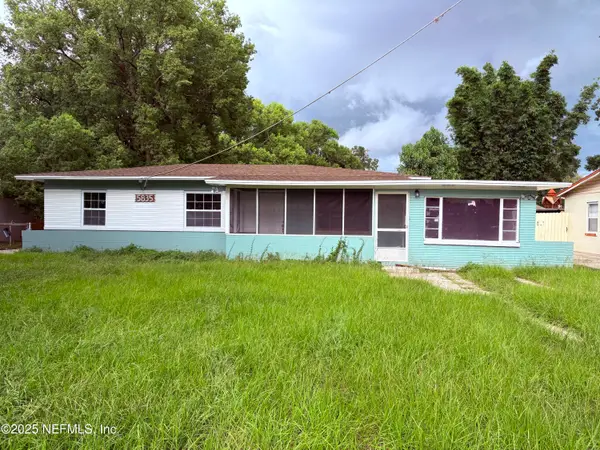 $230,000Active3 beds 1 baths1,468 sq. ft.
$230,000Active3 beds 1 baths1,468 sq. ft.5835 Windermere Drive, Jacksonville, FL 32211
MLS# 2103945Listed by: EXP REALTY LLC
