2403 Tyson Lake Drive, Jacksonville, FL 32221
Local realty services provided by:Better Homes and Gardens Real Estate Lifestyles Realty

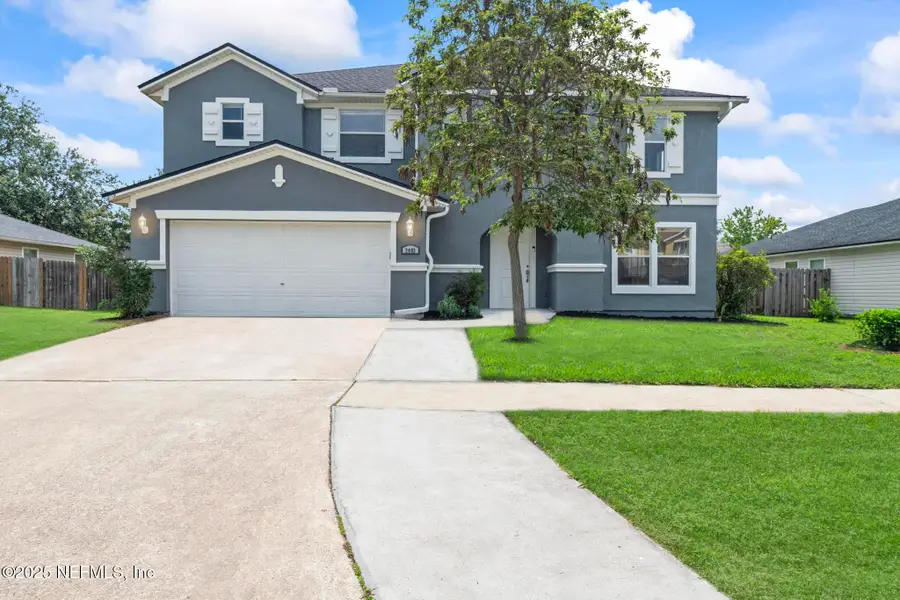
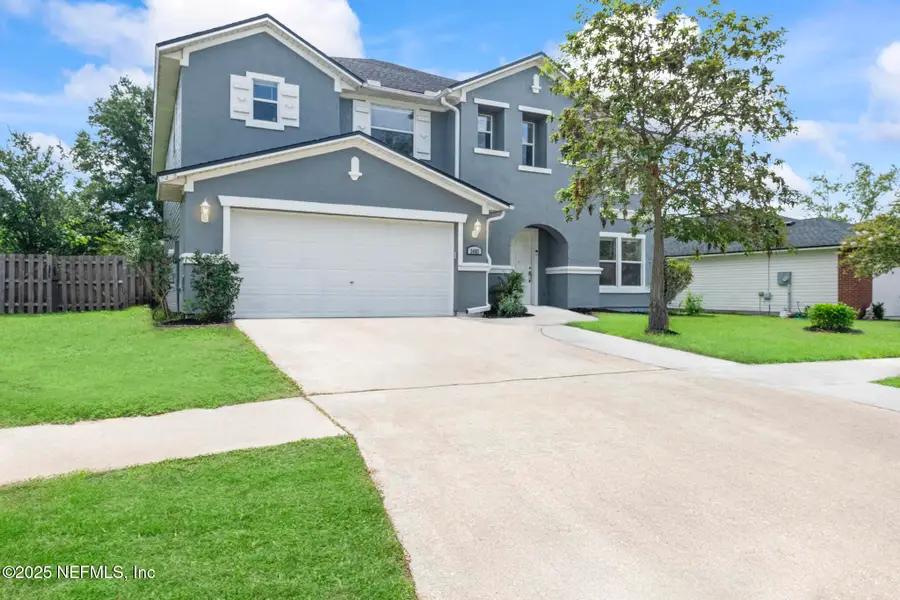
2403 Tyson Lake Drive,Jacksonville, FL 32221
$499,000
- 6 Beds
- 4 Baths
- 3,653 sq. ft.
- Single family
- Active
Listed by:brandon ray
Office:brandon ray real estate group llc.
MLS#:2094008
Source:JV
Price summary
- Price:$499,000
- Price per sq. ft.:$136.6
- Monthly HOA dues:$40
About this home
Exceptionally Captivating Ultra-Spacious Two-Story Home with Large Main-Level Primary Suite and Ample Flex Space! Located in a peaceful community, this Adams Lake gem is just minutes from newly developed shopping centers and major employers. This 6/4/2 3,653 sqft home showcases timeless Floridian charm with its freshly painted classic stucco-faced exterior, well-manicured lawn, and inviting covered entrance. Cheerfully styled with updated neutral tones, the luminous interior features gorgeous new wood floors, elegant dentil molding, and spacious sun-filled living rooms that flow effortlessly into the beautiful open dining areas—an ideal layout for both daily living and entertaining guests. With tall windows and an open, light-filled design, the main level feels bright and serene. This expansive home features an open-concept gourmet kitchen equipped with stainless-steel appliances, solid countertops, 42'' wood cabinetry, a center island with built-in sink and bar seating, recessed lighting, and a breakfast nook with sliding glass doors leading to a remodeled skylight sunroom. Thoughtfully positioned for privacy, convenience, and comfort, the oversized first-floor master bedroom boasts a charming bay window overlooking the backyard, a private en-suite bathroom with a tiled step-in shower, and a deep walk-in closet. The second floor offers five additional generously proportioned bedrooms and two full bathrooms, providing ample space for various needs. Whether you have a multigenerational household or desire flex space for lifestyle-specific needs, this home delivers in total abundance. The fenced-in backyard includes two patios and expansive yard space, while the tiled, skylit, glass enclosed sunroom offers a bright and versatile indoor retreat. Beyond the home itself, Adams Lake is known for its warm and inviting atmosphere and excellent amenities, including a community pool, basketball court, clubhouse, and playground. Residents enjoy scenic walking areas near the lake, all conveniently located near the brand-new Publix and just minutes from I-10. You're never far from shopping, dining, or downtown Jacksonville, schedule your private showing today!
Contact an agent
Home facts
- Year built:2005
- Listing Id #:2094008
- Added:56 day(s) ago
- Updated:August 14, 2025 at 12:43 PM
Rooms and interior
- Bedrooms:6
- Total bathrooms:4
- Full bathrooms:3
- Half bathrooms:1
- Living area:3,653 sq. ft.
Heating and cooling
- Cooling:Central Air
- Heating:Central
Structure and exterior
- Roof:Shingle
- Year built:2005
- Building area:3,653 sq. ft.
- Lot area:0.2 Acres
Utilities
- Water:Public, Water Available, Water Connected
- Sewer:Public Sewer, Sewer Available, Sewer Connected
Finances and disclosures
- Price:$499,000
- Price per sq. ft.:$136.6
- Tax amount:$5,945 (2024)
New listings near 2403 Tyson Lake Drive
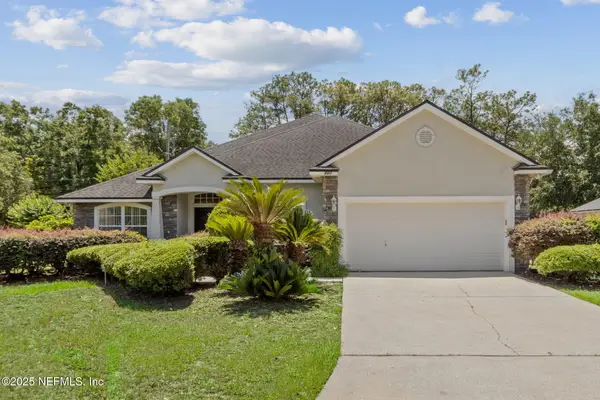 $350,000Pending3 beds 2 baths2,147 sq. ft.
$350,000Pending3 beds 2 baths2,147 sq. ft.884 Rock Bay Drive, Jacksonville, FL 32218
MLS# 2103850Listed by: WATSON REALTY CORP- New
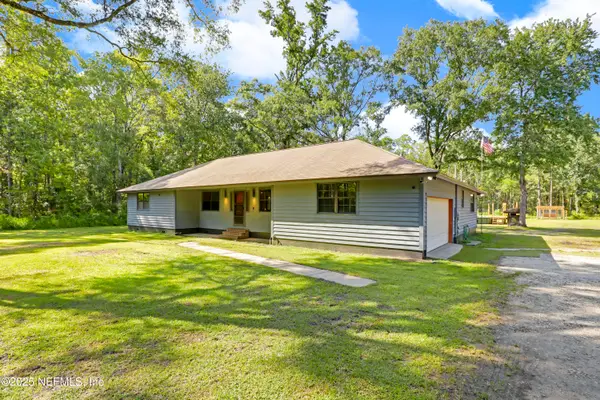 $400,000Active4 beds 2 baths1,986 sq. ft.
$400,000Active4 beds 2 baths1,986 sq. ft.8968 Alligators Road, Jacksonville, FL 32219
MLS# 2103293Listed by: CHAD AND SANDY REAL ESTATE GROUP - New
 $395,000Active3.53 Acres
$395,000Active3.53 Acres12030 Powell Road, Jacksonville, FL 32221
MLS# 2103847Listed by: WATSON REALTY CORP - New
 $360,000Active4 beds 2 baths2,005 sq. ft.
$360,000Active4 beds 2 baths2,005 sq. ft.2826 Water View Circle, Jacksonville, FL 32226
MLS# 2103852Listed by: JOSEPH WALTER REALTY LLC - New
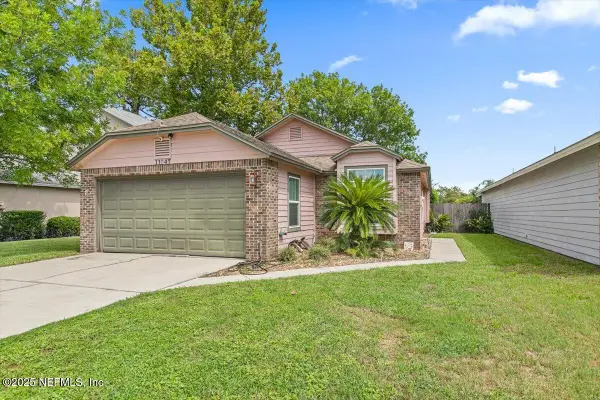 $360,000Active3 beds 2 baths1,315 sq. ft.
$360,000Active3 beds 2 baths1,315 sq. ft.11047 Santa Fe E Street, Jacksonville, FL 32246
MLS# 2103853Listed by: LPT REALTY LLC - New
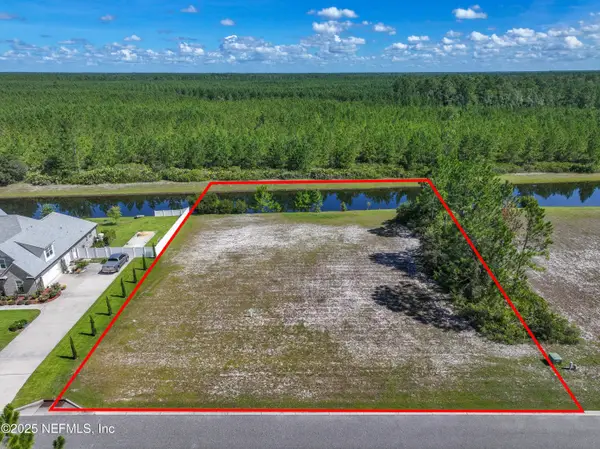 $80,000Active1.01 Acres
$80,000Active1.01 Acres11174 Saddle Club Drive, Jacksonville, FL 32219
MLS# 2103858Listed by: BETTER HOMES & GARDENS REAL ESTATE LIFESTYLES REALTY - New
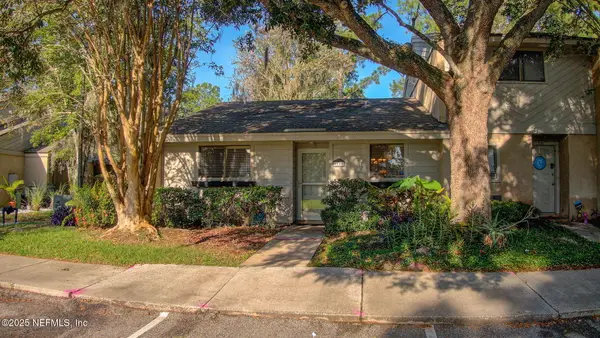 $134,900Active2 beds 2 baths1,002 sq. ft.
$134,900Active2 beds 2 baths1,002 sq. ft.3801 Crown Point Road #1151, Jacksonville, FL 32257
MLS# 2103830Listed by: EXP REALTY LLC - New
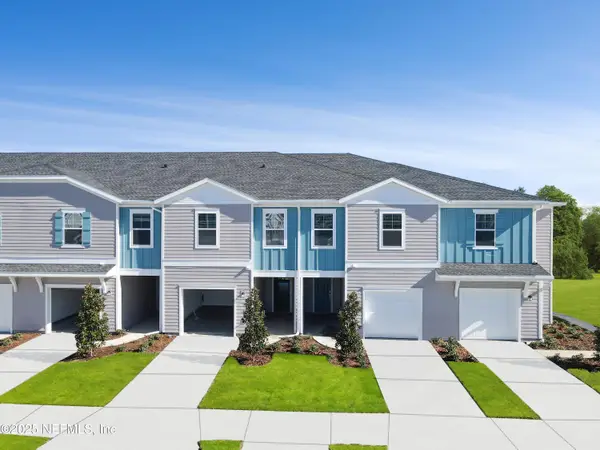 $289,985Active3 beds 3 baths1,707 sq. ft.
$289,985Active3 beds 3 baths1,707 sq. ft.1734 Garden Grove Court, Jacksonville, FL 32211
MLS# 2103839Listed by: LENNAR REALTY INC - New
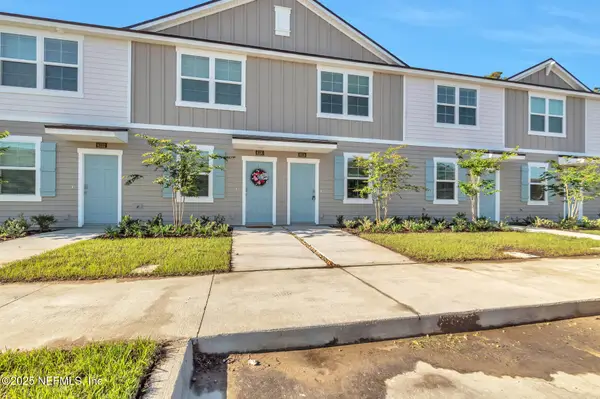 $259,000Active2 beds 3 baths1,110 sq. ft.
$259,000Active2 beds 3 baths1,110 sq. ft.8337 Asteroid Street, Jacksonville, FL 32256
MLS# 2103840Listed by: VIRTUALTY REAL ESTATE - New
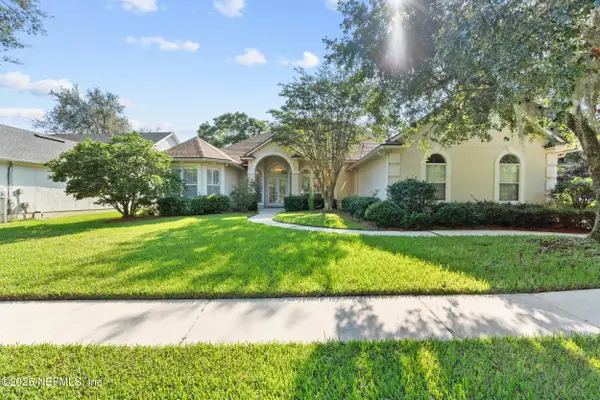 $795,000Active4 beds 4 baths3,744 sq. ft.
$795,000Active4 beds 4 baths3,744 sq. ft.7967 Monterey Bay Drive, Jacksonville, FL 32256
MLS# 2103844Listed by: VILLAGE REALTY
