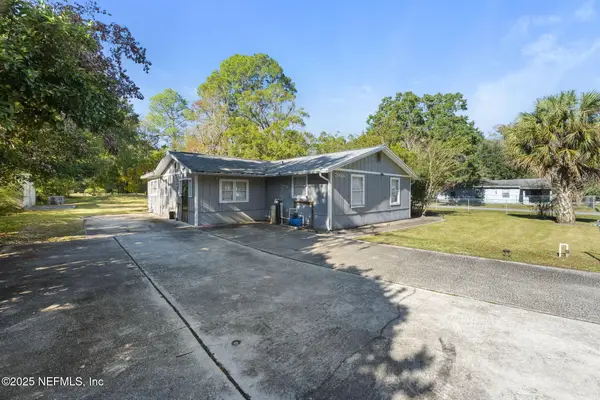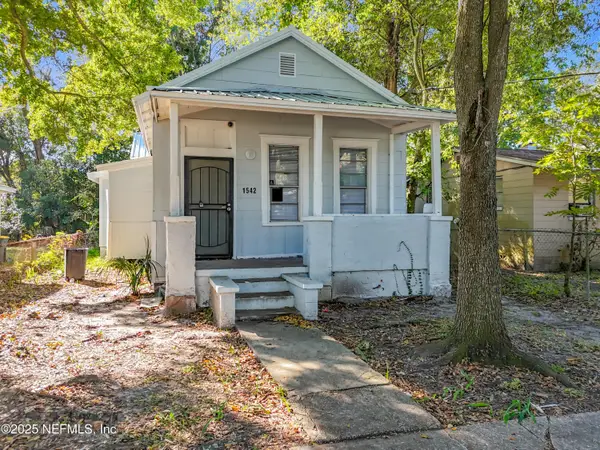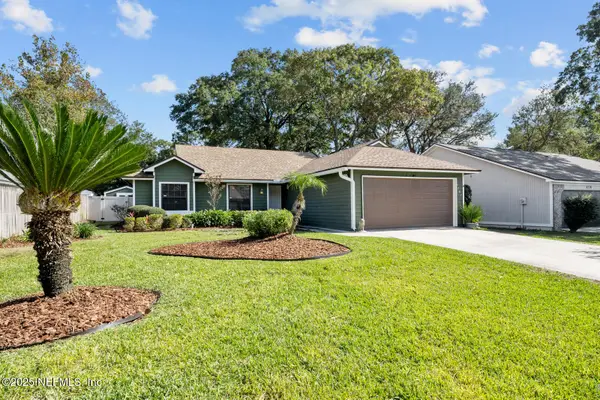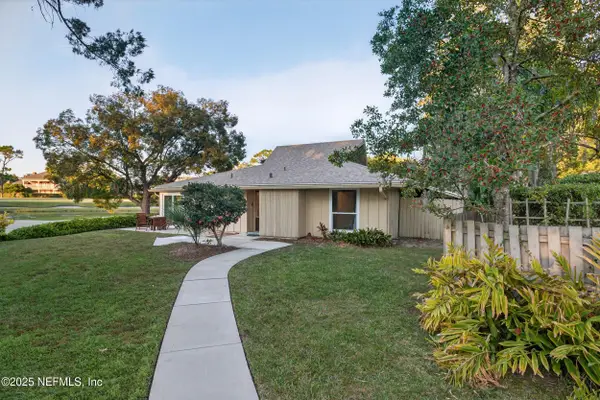2427 Olson Lane, Jacksonville, FL 32210
Local realty services provided by:Better Homes and Gardens Real Estate Lifestyles Realty
Listed by: in'dia alana zahide shaban
Office: zalloum realty llc.
MLS#:2115058
Source:JV
Price summary
- Price:$285,748
- Price per sq. ft.:$129.89
About this home
Seize this incredible opportunity! This beautifully updated, move-in ready 4-bedroom, 2-bath home truly impresses at every turn. Step inside and discover brand new flooring, gleaming stainless steel fixtures, and a bright, spacious living room overflowing with natural light. Both bathrooms have been tastefully renovated, and new windows—including two featuring built-in screens—invite fresh breezes throughout. Host unforgettable gatherings in the expansive, fenced backyard, ideal for family fun or designing your own outdoor oasis with space for a gazebo or kitchen. Enjoy ultimate peace of mind with a 10-year-old roof, a 2024 hot water heater, and transferable Termite Protection from Massey Pest Control. The kitchen is a showpiece, boasting modern countertops and slam-resistant drawers for quiet convenience and style. With room to grow and endless possibilities, this home blends comfort, innovation, and value. The seller is highly motivated—schedule your private tour today!
Contact an agent
Home facts
- Year built:1987
- Listing ID #:2115058
- Added:120 day(s) ago
- Updated:November 16, 2025 at 01:42 PM
Rooms and interior
- Bedrooms:4
- Total bathrooms:2
- Full bathrooms:2
- Living area:1,744 sq. ft.
Heating and cooling
- Cooling:Central Air
- Heating:Central
Structure and exterior
- Roof:Shingle
- Year built:1987
- Building area:1,744 sq. ft.
- Lot area:0.21 Acres
Schools
- High school:Riverside
- Middle school:James Weldon Johnson
- Elementary school:Hyde Grove
Utilities
- Water:Public, Water Available, Water Connected
- Sewer:Sewer Available, Sewer Connected
Finances and disclosures
- Price:$285,748
- Price per sq. ft.:$129.89
- Tax amount:$3,994 (2024)
New listings near 2427 Olson Lane
- New
 $210,000Active4 beds 2 baths1,764 sq. ft.
$210,000Active4 beds 2 baths1,764 sq. ft.7988 Waxwing Avenue, Jacksonville, FL 32219
MLS# 2118138Listed by: KELLER WILLIAMS JACKSONVILLE - New
 $125,000Active4 beds 2 baths960 sq. ft.
$125,000Active4 beds 2 baths960 sq. ft.1542 W 24th Street, Jacksonville, FL 32209
MLS# 2118127Listed by: BIRD DOG REAL ESTATE GROUP LLC - New
 $360,000Active3 beds 2 baths1,373 sq. ft.
$360,000Active3 beds 2 baths1,373 sq. ft.1787 Woodenrail Lane, Jacksonville, FL 32225
MLS# 2118131Listed by: FLORIDA HOMES REALTY & MTG LLC - New
 $500,000Active3 beds 3 baths2,002 sq. ft.
$500,000Active3 beds 3 baths2,002 sq. ft.10039 Leisure Lane, Jacksonville, FL 32256
MLS# 2118133Listed by: HERRON REAL ESTATE LLC - New
 $259,999Active3 beds 3 baths1,975 sq. ft.
$259,999Active3 beds 3 baths1,975 sq. ft.9252 San Jose Boulevard #2002, Jacksonville, FL 32257
MLS# 2118123Listed by: BEYCOME OF FLORIDA LLC - Open Sun, 1 to 4pmNew
 $445,000Active4 beds 3 baths2,376 sq. ft.
$445,000Active4 beds 3 baths2,376 sq. ft.12560 Big Gum Drive, Jacksonville, FL 32218
MLS# 2118112Listed by: ENGEL & VOLKERS ST AUGUSTINE - New
 $160,000Active3 beds 1 baths888 sq. ft.
$160,000Active3 beds 1 baths888 sq. ft.1340 Carvill Avenue, Jacksonville, FL 32208
MLS# 2118113Listed by: MOMENTUM REALTY - New
 $280,000Active4 beds 2 baths1,816 sq. ft.
$280,000Active4 beds 2 baths1,816 sq. ft.2019 Patriot Ridge Road, Jacksonville, FL 32221
MLS# 2118120Listed by: KELLER WILLIAMS ST JOHNS - Open Sun, 1 to 4pmNew
 $229,990Active3 beds 2 baths1,209 sq. ft.
$229,990Active3 beds 2 baths1,209 sq. ft.5992 Patterson Avenue, Jacksonville, FL 32219
MLS# 2118099Listed by: REAL BROKER LLC - New
 $430,000Active3 beds 2 baths1,653 sq. ft.
$430,000Active3 beds 2 baths1,653 sq. ft.14626 Durbin Island Way, Jacksonville, FL 32259
MLS# 2118100Listed by: ONE SOTHEBY'S INTERNATIONAL REALTY
