2469 Quail Avenue, Jacksonville, FL 32218
Local realty services provided by:Better Homes and Gardens Real Estate Thomas Group
Listed by: chad neumann, rachel m landin
Office: chad and sandy real estate group
MLS#:2118664
Source:JV
Price summary
- Price:$225,000
- Price per sq. ft.:$152.54
About this home
**FENCED BACKYARD**GREAT LOCATION**CARPORT** Check out this charming 3-bed/1.5-bath home, where style meets convenience. This house offers an excellent flow with both a breakfast nook and a formal dining room, and features wood like laminate flooring throughout, making for easy cleaning. Thoughtfully curated accents add character, including a stylish curved archway leading into the large living room, an accent wall, and a backsplash in the kitchen. The kitchen boasts plenty of sleek white cabinetry and a convenient serving window that views into the living room. Cozy up by the beautiful brick FIREPLACE in the living room. Outside, enjoy a LARGE FENCED-IN BACKYARD complete with a SHED and a FIREPIT. The location is incredibly convenient: you are close to Jacksonville Zoo and Jacksonville Airport, and near tons of dining and shopping. Plus, you are just 12 minutes from River City Marketplace, and close to I-95, making commuting a breeze! Do not miss out!
Contact an agent
Home facts
- Year built:1960
- Listing ID #:2118664
- Added:27 day(s) ago
- Updated:December 17, 2025 at 05:11 PM
Rooms and interior
- Bedrooms:3
- Total bathrooms:2
- Full bathrooms:1
- Half bathrooms:1
- Living area:1,475 sq. ft.
Heating and cooling
- Cooling:Central Air, Electric
- Heating:Central, Electric, Heat Pump
Structure and exterior
- Roof:Shingle
- Year built:1960
- Building area:1,475 sq. ft.
- Lot area:0.21 Acres
Schools
- High school:First Coast
- Middle school:Highlands
- Elementary school:Highlands
Utilities
- Water:Public, Water Available
- Sewer:Public Sewer, Sewer Available
Finances and disclosures
- Price:$225,000
- Price per sq. ft.:$152.54
- Tax amount:$4,198 (2025)
New listings near 2469 Quail Avenue
- New
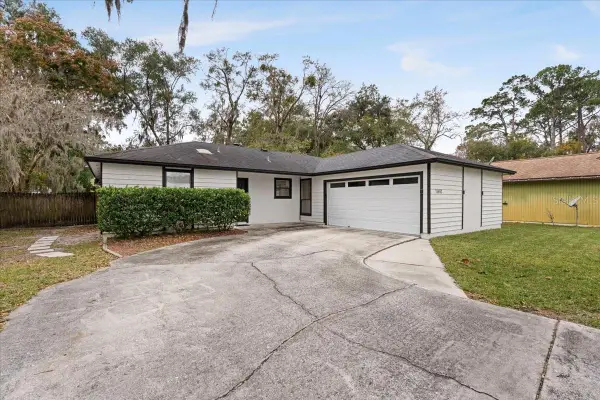 $350,000Active3 beds 2 baths1,194 sq. ft.
$350,000Active3 beds 2 baths1,194 sq. ft.11682 Tyndel Creek Drive, JACKSONVILLE, FL 32223
MLS# FC314800Listed by: BEACH STATE REALTY - New
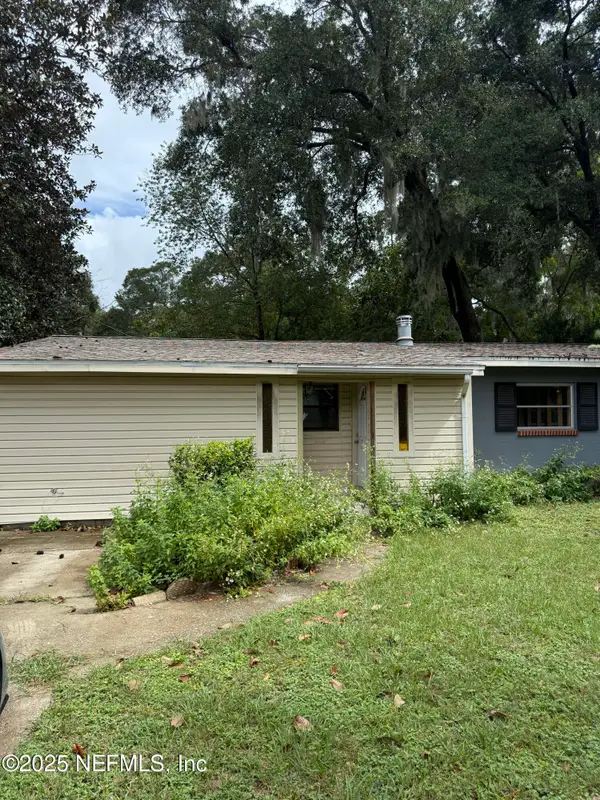 $250,000Active2 beds 2 baths1,363 sq. ft.
$250,000Active2 beds 2 baths1,363 sq. ft.609 Wren Road, Jacksonville, FL 32216
MLS# 2122006Listed by: KELLER WILLIAMS REALTY ATLANTIC PARTNERS ST. AUGUSTINE - New
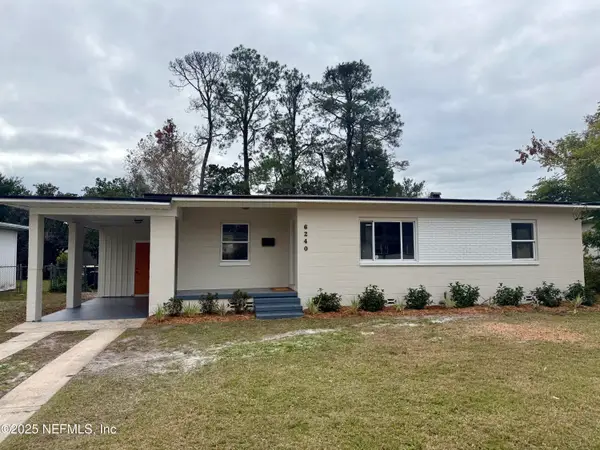 $215,000Active3 beds 2 baths1,103 sq. ft.
$215,000Active3 beds 2 baths1,103 sq. ft.6240 Sage Drive, Jacksonville, FL 32210
MLS# 2122008Listed by: GREEN PALM REALTY & PROPERTY MANAGEMENT - New
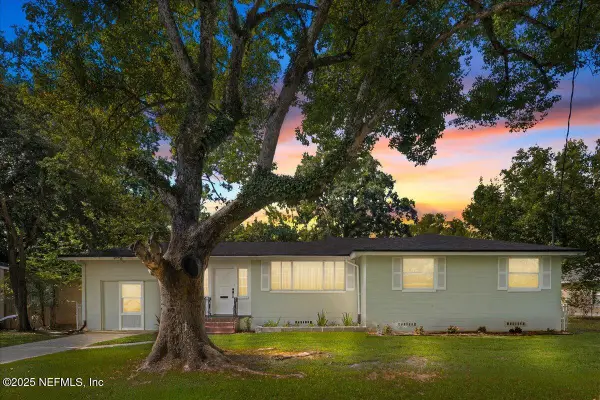 $315,000Active4 beds 2 baths1,865 sq. ft.
$315,000Active4 beds 2 baths1,865 sq. ft.3322 Ernest Street, Jacksonville, FL 32205
MLS# 2122011Listed by: GAILEY ENTERPRISES LLC - New
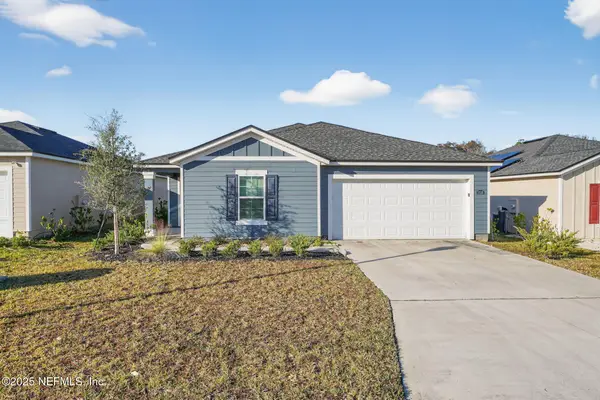 $309,900Active4 beds 2 baths1,880 sq. ft.
$309,900Active4 beds 2 baths1,880 sq. ft.11558 Palladio Way, Jacksonville, FL 32218
MLS# 2122014Listed by: HOUWZER, INC. - New
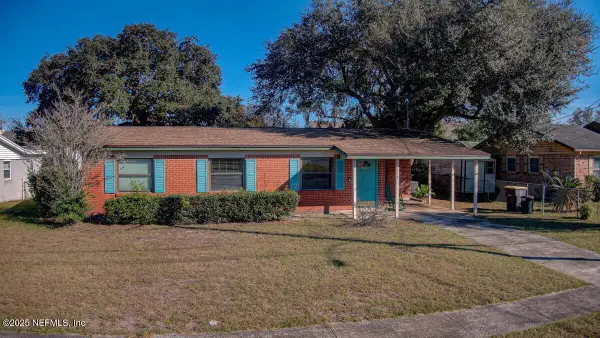 $199,000Active3 beds 2 baths1,351 sq. ft.
$199,000Active3 beds 2 baths1,351 sq. ft.5959 Buckley Drive, Jacksonville, FL 32244
MLS# 2122015Listed by: FLATFLEE.COM INC - New
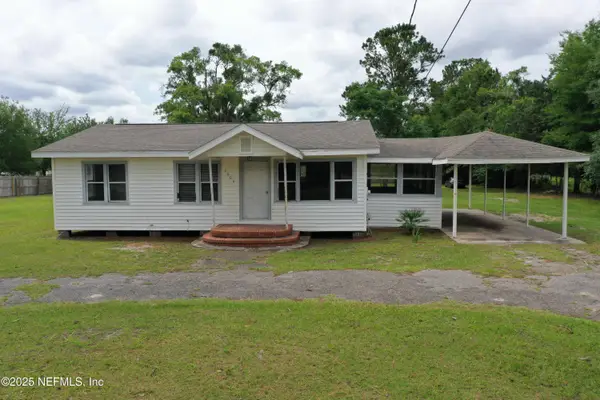 $399,000Active1 Acres
$399,000Active1 Acres2604 New Berlin Road, Jacksonville, FL 32226
MLS# 2122025Listed by: BELLE EPOQUE REALTY SERVICES LLC - New
 $249,000Active0.25 Acres
$249,000Active0.25 Acres0 Reed Avenue, Jacksonville, FL 32257
MLS# 2122026Listed by: RIPTIDE REALTY GROUP INC - New
 $469,900Active4 beds 2 baths2,027 sq. ft.
$469,900Active4 beds 2 baths2,027 sq. ft.12245 Diamond Springs Drive, Jacksonville, FL 32246
MLS# 2122031Listed by: WATSON REALTY CORP - New
 $330,000Active3 beds 2 baths1,316 sq. ft.
$330,000Active3 beds 2 baths1,316 sq. ft.12361 Cherry Bluff Drive, Jacksonville, FL 32218
MLS# 2122034Listed by: WATSON REALTY CORP
