2501 Scott Mill S Drive, Jacksonville, FL 32223
Local realty services provided by:Better Homes and Gardens Real Estate Thomas Group
Listed by: kim romano
Office: berkshire hathaway homeservices florida network realty
MLS#:2110876
Source:JV
Price summary
- Price:$3,700,000
- Price per sq. ft.:$489.68
About this home
Life on the St. Johns River is measured in sunsets, and this custom estate on Scott Mill Drive S captures every golden moment. Behind a private gated drive, flanked by stately palms and a fountain, unfolds a residence where nature and luxury merge seamlessly.
Step inside and be welcomed by a grand two story foyer, twin staircases wrapped in stone, and sweeping river views that instantly draw you outside. The heart of the home is designed for gathering: a chefs kitchen, open living spaces, and walls of windows framing the ever changing water. Seven bedrooms (6 en-suite), 7 full baths and 2 half baths, theatre room, flex room, and upstairs and downstairs laundry make the home as practical as it is breathtaking, perfect for multi generational living or hosting guests. Outdoors, the resort style setting is extraordinary. A custom infinity edge pool and spa appear to spill into the river, while a fully appointed summer kitchen with grill, flat top, pizza oven, beverage refrigerator and ba is ready for evenings of entertaining. Watch the game by the wood burning fireplace, sip cocktails under the gazebo fire pit, or simply breathe in the view from covered patios and balconies. Playful details including a turf lawn, treehouse, and expansive green space make it as fun as it is sophisticated.
From sunrise coffee to sunset gatherings, this estate offers a lifestyle of elegance, privacy, and natural beauty. Built in 2019 with every detail considered, it is more than a home, it is the ultimate riverfront retreat.
Contact an agent
Home facts
- Year built:2019
- Listing ID #:2110876
- Added:76 day(s) ago
- Updated:December 17, 2025 at 04:41 PM
Rooms and interior
- Bedrooms:7
- Total bathrooms:9
- Full bathrooms:7
- Half bathrooms:2
- Living area:7,556 sq. ft.
Heating and cooling
- Cooling:Central Air
- Heating:Central
Structure and exterior
- Roof:Shingle
- Year built:2019
- Building area:7,556 sq. ft.
- Lot area:1.48 Acres
Utilities
- Water:Public, Water Connected
- Sewer:Public Sewer, Sewer Connected
Finances and disclosures
- Price:$3,700,000
- Price per sq. ft.:$489.68
New listings near 2501 Scott Mill S Drive
- New
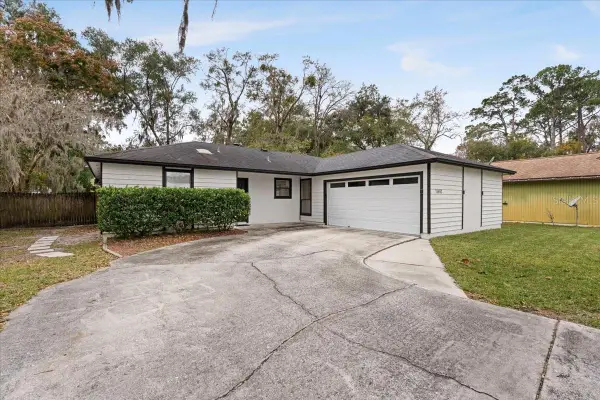 $350,000Active3 beds 2 baths1,194 sq. ft.
$350,000Active3 beds 2 baths1,194 sq. ft.11682 Tyndel Creek Drive, JACKSONVILLE, FL 32223
MLS# FC314800Listed by: BEACH STATE REALTY - New
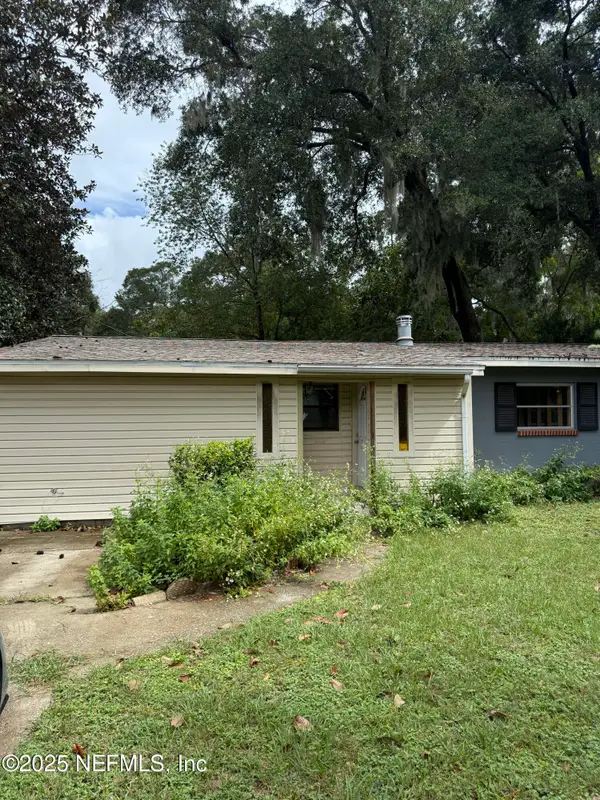 $250,000Active2 beds 2 baths1,363 sq. ft.
$250,000Active2 beds 2 baths1,363 sq. ft.609 Wren Road, Jacksonville, FL 32216
MLS# 2122006Listed by: KELLER WILLIAMS REALTY ATLANTIC PARTNERS ST. AUGUSTINE - New
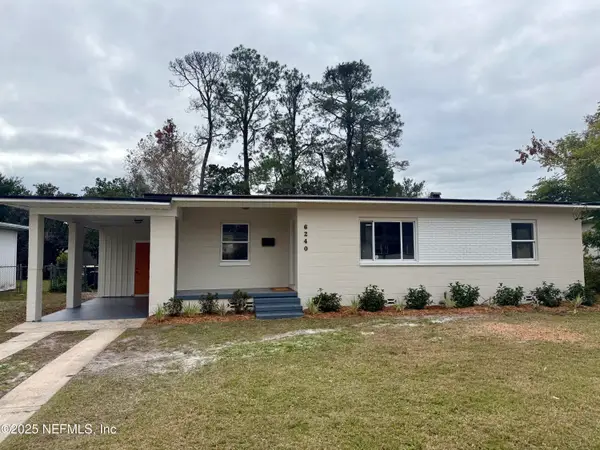 $215,000Active3 beds 2 baths1,103 sq. ft.
$215,000Active3 beds 2 baths1,103 sq. ft.6240 Sage Drive, Jacksonville, FL 32210
MLS# 2122008Listed by: GREEN PALM REALTY & PROPERTY MANAGEMENT - New
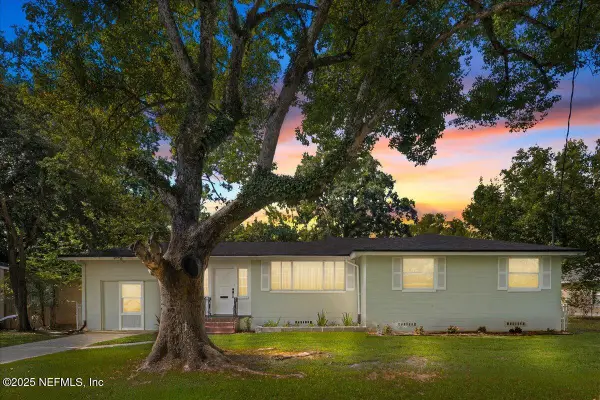 $315,000Active4 beds 2 baths1,865 sq. ft.
$315,000Active4 beds 2 baths1,865 sq. ft.3322 Ernest Street, Jacksonville, FL 32205
MLS# 2122011Listed by: GAILEY ENTERPRISES LLC - New
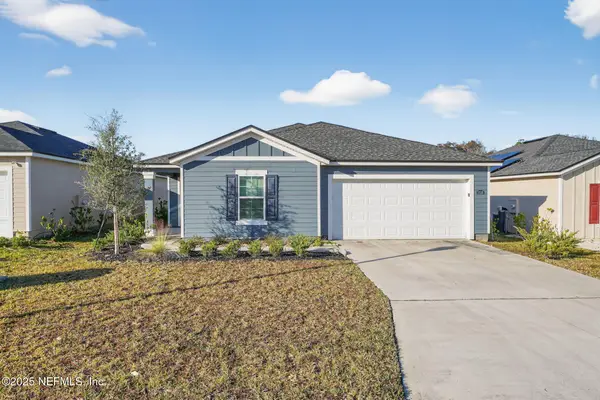 $309,900Active4 beds 2 baths1,880 sq. ft.
$309,900Active4 beds 2 baths1,880 sq. ft.11558 Palladio Way, Jacksonville, FL 32218
MLS# 2122014Listed by: HOUWZER, INC. - New
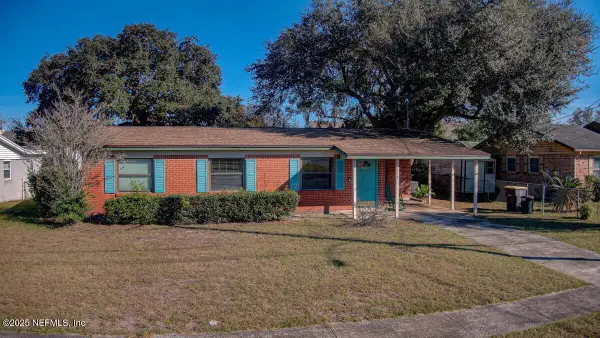 $199,000Active3 beds 2 baths1,351 sq. ft.
$199,000Active3 beds 2 baths1,351 sq. ft.5959 Buckley Drive, Jacksonville, FL 32244
MLS# 2122015Listed by: FLATFLEE.COM INC - New
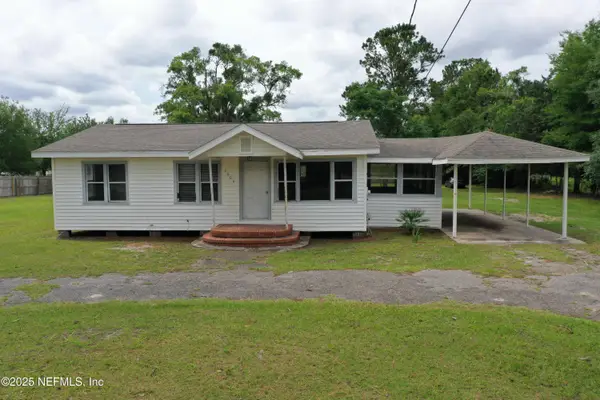 $399,000Active1 Acres
$399,000Active1 Acres2604 New Berlin Road, Jacksonville, FL 32226
MLS# 2122025Listed by: BELLE EPOQUE REALTY SERVICES LLC - New
 $249,000Active0.25 Acres
$249,000Active0.25 Acres0 Reed Avenue, Jacksonville, FL 32257
MLS# 2122026Listed by: RIPTIDE REALTY GROUP INC - New
 $469,900Active4 beds 2 baths2,027 sq. ft.
$469,900Active4 beds 2 baths2,027 sq. ft.12245 Diamond Springs Drive, Jacksonville, FL 32246
MLS# 2122031Listed by: WATSON REALTY CORP - New
 $330,000Active3 beds 2 baths1,316 sq. ft.
$330,000Active3 beds 2 baths1,316 sq. ft.12361 Cherry Bluff Drive, Jacksonville, FL 32218
MLS# 2122034Listed by: WATSON REALTY CORP
