2506 Shelby Creek W Road, Jacksonville, FL 32221
Local realty services provided by:Better Homes and Gardens Real Estate Thomas Group
2506 Shelby Creek W Road,Jacksonville, FL 32221
$271,000
- 3 Beds
- 2 Baths
- 1,575 sq. ft.
- Single family
- Pending
Listed by: karen albright, leori m bolivar
Office: opendoor brokerage, llc.
MLS#:2075099
Source:JV
Price summary
- Price:$271,000
- Price per sq. ft.:$172.06
- Monthly HOA dues:$22.5
About this home
100-Day Home Warranty coverage available at closing.Move‑in ready one‑story in Jacksonville,FL 32221!Welcome home to this bright low‑maintenance stucco residence. The kitchen features crisp white cabinetry, a large wrap‑around breakfast bar for casual dining, stainless steel appliances and a sunny dining nook framed by picture windows. This home offers the comfort and convenience you've been searching for in 32221-perfect for first‑time buyers downsizers or investors.Single level living with an open, split gathering layout Neutral freshly updated interior with modern lighting.The living room with sightlines to the kitchen and dining area. White kitchen with stainless steel appliances, pantry storage, and bar seating Woodlook tile throughout the main living areas for easy care.Large windows bringing in natural light.The two car garage and extended driveway.The tree lined backdrop and level yard.Convenient Westside location near I‑10 shopping dining parks and a quick commute to downtown
Contact an agent
Home facts
- Year built:2001
- Listing ID #:2075099
- Added:247 day(s) ago
- Updated:November 15, 2025 at 08:45 AM
Rooms and interior
- Bedrooms:3
- Total bathrooms:2
- Full bathrooms:2
- Living area:1,575 sq. ft.
Heating and cooling
- Cooling:Central Air
- Heating:Central, Electric
Structure and exterior
- Roof:Shingle
- Year built:2001
- Building area:1,575 sq. ft.
- Lot area:0.85 Acres
Schools
- High school:Edward White
- Middle school:Westview
- Elementary school:Normandy Village
Utilities
- Water:Public, Water Connected
- Sewer:Public Sewer, Sewer Connected
Finances and disclosures
- Price:$271,000
- Price per sq. ft.:$172.06
- Tax amount:$2,114 (2024)
New listings near 2506 Shelby Creek W Road
- New
 $295,000Active3 beds 3 baths1,682 sq. ft.
$295,000Active3 beds 3 baths1,682 sq. ft.6383 Autumn Berry Circle, Jacksonville, FL 32258
MLS# 2117846Listed by: PREMIER HOMES REALTY INC - New
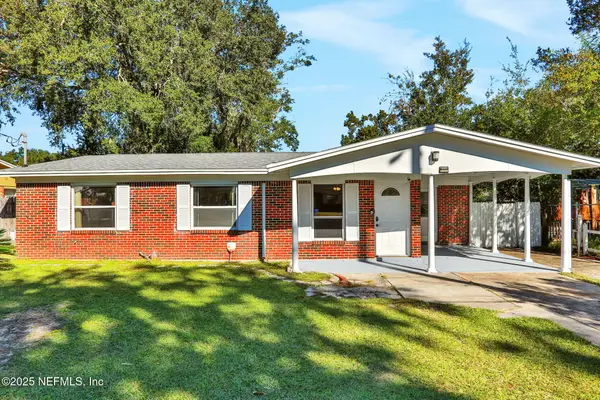 $269,000Active4 beds 2 baths1,407 sq. ft.
$269,000Active4 beds 2 baths1,407 sq. ft.7415 Leroy Drive, Jacksonville, FL 32244
MLS# 2118071Listed by: GREEN PALM REALTY & PROPERTY MANAGEMENT - New
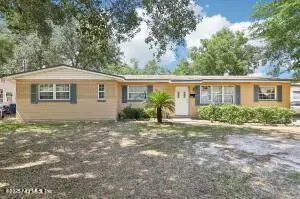 $250,000Active5 beds 2 baths2,052 sq. ft.
$250,000Active5 beds 2 baths2,052 sq. ft.7549 Quintina Drive Drive, Jacksonville, FL 32277
MLS# 2118072Listed by: UNITED REAL ESTATE GALLERY - New
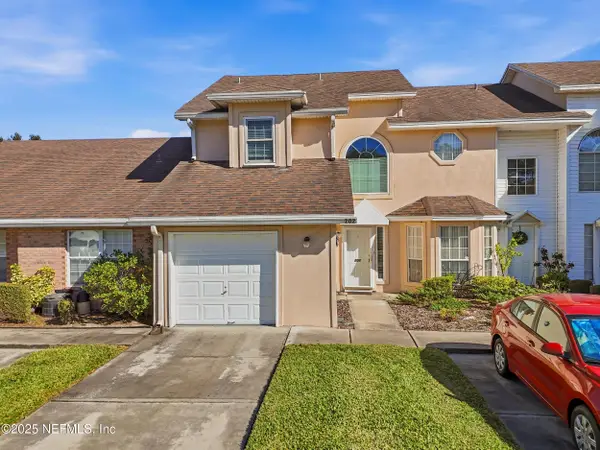 $209,900Active2 beds 2 baths1,068 sq. ft.
$209,900Active2 beds 2 baths1,068 sq. ft.11 Northside S Drive #202, Jacksonville, FL 32218
MLS# 2118073Listed by: LISA DUKE REALTY LLC - New
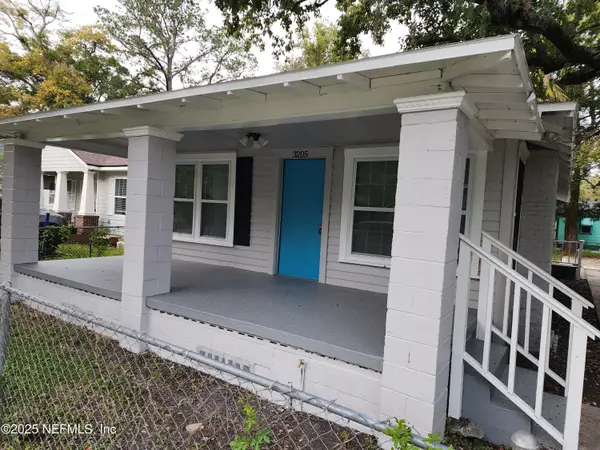 $134,900Active3 beds 2 baths1,080 sq. ft.
$134,900Active3 beds 2 baths1,080 sq. ft.3205 Dignan Street, Jacksonville, FL 32254
MLS# 2118054Listed by: POWERS REAL ESTATE SOLUTIONS LLC - New
 $112,000Active1 beds 1 baths833 sq. ft.
$112,000Active1 beds 1 baths833 sq. ft.4323 Plaza Gate Lane #102, Jacksonville, FL 32217
MLS# 2118062Listed by: RE/MAX UNLIMITED - New
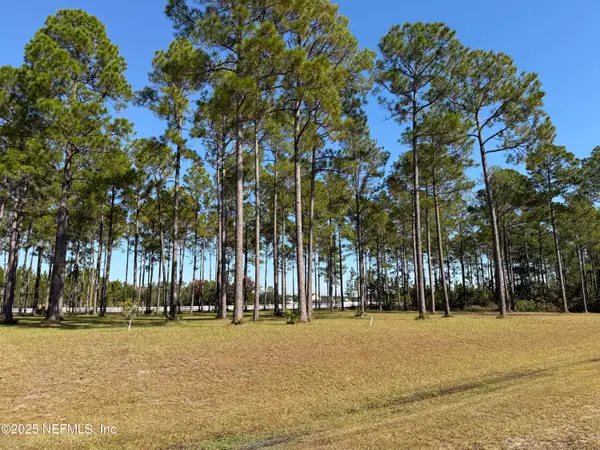 $125,000Active5.06 Acres
$125,000Active5.06 Acres10107 Hunters Chase Court, Jacksonville, FL 32219
MLS# 2118063Listed by: COMPASS FLORIDA LLC - New
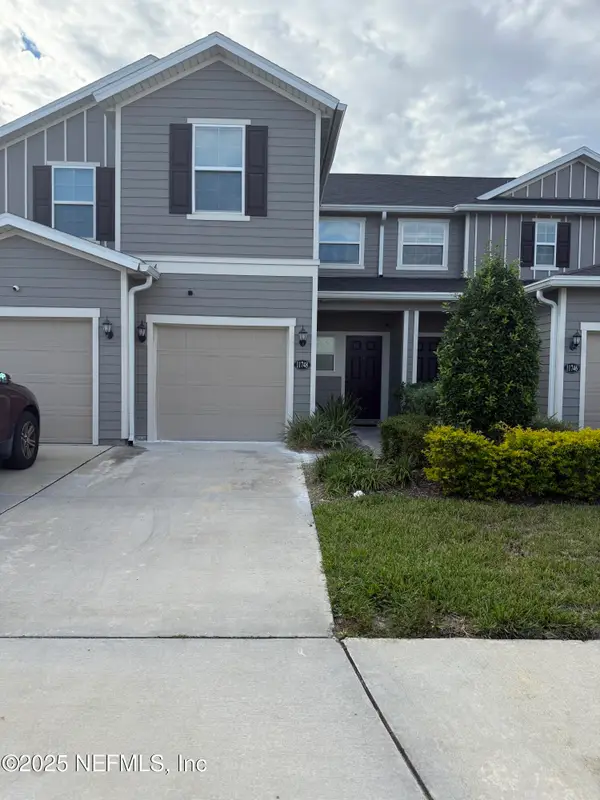 $350,000Active3 beds 3 baths1,368 sq. ft.
$350,000Active3 beds 3 baths1,368 sq. ft.11748 Beardgrass Way, Jacksonville, FL 32258
MLS# 2118066Listed by: ZALLOUM REALTY LLC - New
 $120,000Active5 beds 1 baths1,216 sq. ft.
$120,000Active5 beds 1 baths1,216 sq. ft.1510 E 19th Street, Jacksonville, FL 32206
MLS# 2118067Listed by: FIVE STAR REALTY SERVICES, INC - New
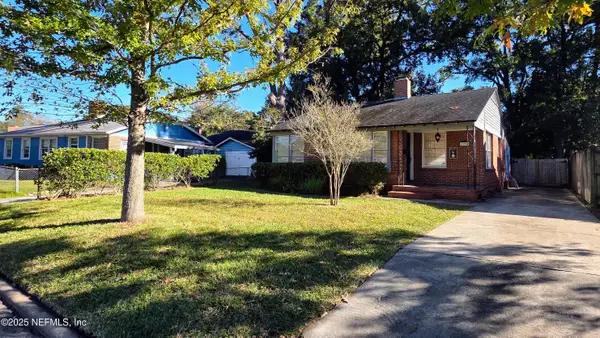 $375,000Active3 beds 2 baths1,201 sq. ft.
$375,000Active3 beds 2 baths1,201 sq. ft.2950 Remington Street, Jacksonville, FL 32205
MLS# 2118068Listed by: PACIFICO PROPERTIES
