2517 Caney Oaks W Drive, Jacksonville, FL 32218
Local realty services provided by:Better Homes and Gardens Real Estate Thomas Group
2517 Caney Oaks W Drive,Jacksonville, FL 32218
$278,000
- 3 Beds
- 3 Baths
- 1,798 sq. ft.
- Townhouse
- Active
Listed by:debora mccarty
Office:watson realty corp
MLS#:2099178
Source:JV
Price summary
- Price:$278,000
- Price per sq. ft.:$154.62
- Monthly HOA dues:$196
About this home
SELLER IS MOTIVATED AND WILL CONTRIBUTE UP TO $8,000 TOWARD BUYER'S CLOSING COSTS -- Welcome to this charming townhouse in the sought-after Caney Branch Plantation community -- a perfect blend of comfort, convenience, and low-maintenance lifestyle. Located on a tranquil pond, this home provides peaceful water views and extra privacy right from your spacious, tiled, screened lanai—ideal for outdoor lounging or morning coffee. Inside, enjoy an open and well-thought-out layout, generously sized living spaces, and abundant natural light. The spacious 2-car garage provides both everyday convenience and extra storage options. Appliances are not included, giving you the freedom to customize and add your personal touch. Caney Branch Plantation offers a vibrant amenity-rich environment: community pool, picnic area, and playground -- great for relaxing outdoors and connecting with neighbors!
Contact an agent
Home facts
- Year built:2017
- Listing ID #:2099178
- Added:78 day(s) ago
- Updated:October 04, 2025 at 12:44 PM
Rooms and interior
- Bedrooms:3
- Total bathrooms:3
- Full bathrooms:2
- Half bathrooms:1
- Living area:1,798 sq. ft.
Heating and cooling
- Cooling:Central Air
- Heating:Central
Structure and exterior
- Roof:Shingle
- Year built:2017
- Building area:1,798 sq. ft.
- Lot area:0.13 Acres
Schools
- High school:First Coast
- Middle school:Oceanway
- Elementary school:Louis Sheffield
Utilities
- Water:Public, Water Connected
- Sewer:Public Sewer, Sewer Connected
Finances and disclosures
- Price:$278,000
- Price per sq. ft.:$154.62
- Tax amount:$4,490 (2024)
New listings near 2517 Caney Oaks W Drive
- New
 Listed by BHGRE$240,000Active3 beds 2 baths1,355 sq. ft.
Listed by BHGRE$240,000Active3 beds 2 baths1,355 sq. ft.10961 Burnt Mill Road #1311, Jacksonville, FL 32256
MLS# 2111930Listed by: BETTER HOMES & GARDENS REAL ESTATE LIFESTYLES REALTY - New
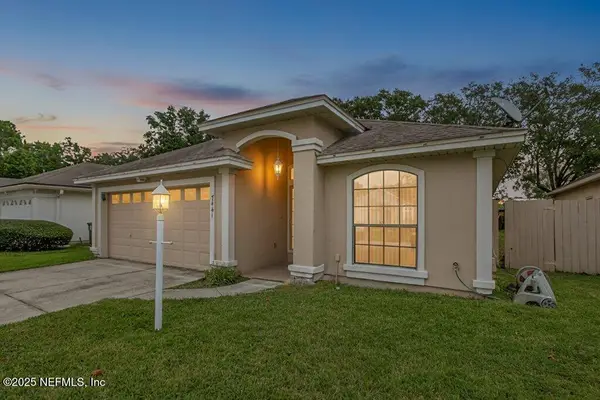 $295,000Active3 beds 2 baths1,363 sq. ft.
$295,000Active3 beds 2 baths1,363 sq. ft.7441 Carriage Side Court, Jacksonville, FL 32256
MLS# 2110504Listed by: KELLER WILLIAMS REALTY ATLANTIC PARTNERS SOUTHSIDE - Open Sat, 11am to 3pmNew
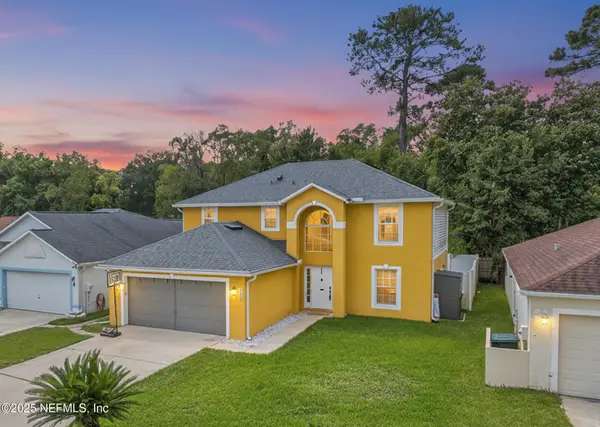 $399,999Active4 beds 3 baths2,128 sq. ft.
$399,999Active4 beds 3 baths2,128 sq. ft.2682 Lantana Lakes W Drive, Jacksonville, FL 32246
MLS# 2111251Listed by: LA ROSA REALTY NORTH FLORIDA, LLC. - Open Sat, 12 to 2pmNew
 $450,000Active3 beds 2 baths1,691 sq. ft.
$450,000Active3 beds 2 baths1,691 sq. ft.13926 Spanish Point Drive, Jacksonville, FL 32225
MLS# 2111423Listed by: KELLER WILLIAMS FIRST COAST REALTY - Open Sun, 12 to 3pmNew
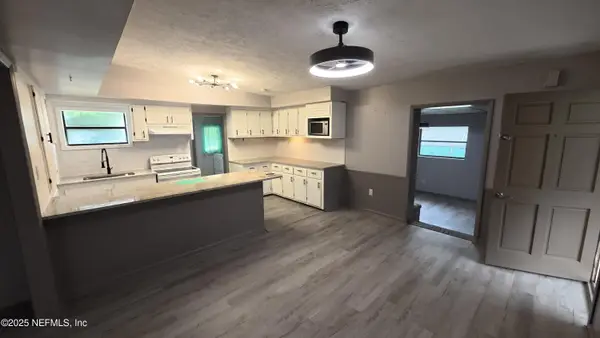 $240,000Active3 beds 1 baths1,326 sq. ft.
$240,000Active3 beds 1 baths1,326 sq. ft.6823 Brandemere S Road, Jacksonville, FL 32211
MLS# 2111925Listed by: INI REALTY - New
 $194,500Active2 beds 2 baths1,070 sq. ft.
$194,500Active2 beds 2 baths1,070 sq. ft.10200 Belle Rive Boulevard #83, Jacksonville, FL 32256
MLS# 2111926Listed by: FLORIDA HOMES REALTY & MTG LLC - New
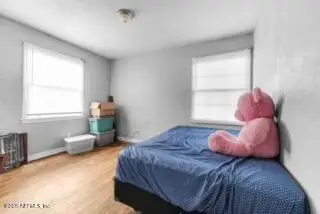 $215,000Active4 beds 2 baths1,270 sq. ft.
$215,000Active4 beds 2 baths1,270 sq. ft.4609 Cambridge Road, Jacksonville, FL 32210
MLS# 2111924Listed by: DREAM BIG REALTY OF JAX LLC - New
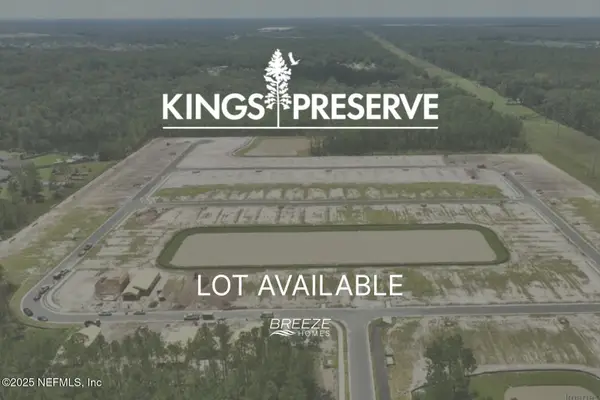 $129,900Active0.3 Acres
$129,900Active0.3 Acres7655 Greatford Way, Jacksonville, FL 32219
MLS# 2111914Listed by: BREEZE HOMES - New
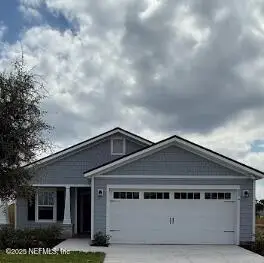 $337,900Active4 beds 2 baths1,456 sq. ft.
$337,900Active4 beds 2 baths1,456 sq. ft.8674 Crystalline Lane, Jacksonville, FL 32221
MLS# 2111915Listed by: RPB REALTY,INC - New
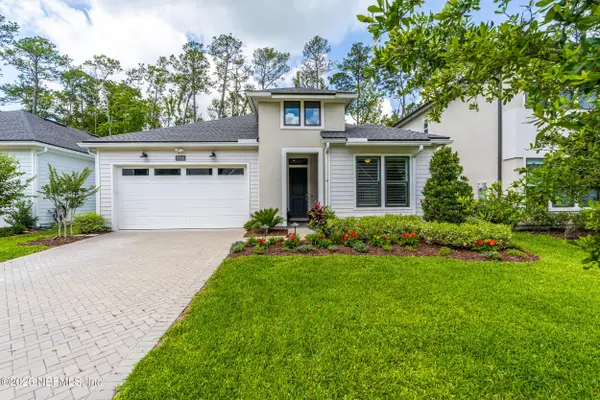 $575,000Active3 beds 2 baths2,084 sq. ft.
$575,000Active3 beds 2 baths2,084 sq. ft.9918 Filament Boulevard, Jacksonville, FL 32256
MLS# 2111919Listed by: COMPASS FLORIDA LLC
