2518 Carriage Lamp Drive, Jacksonville, FL 32246
Local realty services provided by:Better Homes and Gardens Real Estate Lifestyles Realty
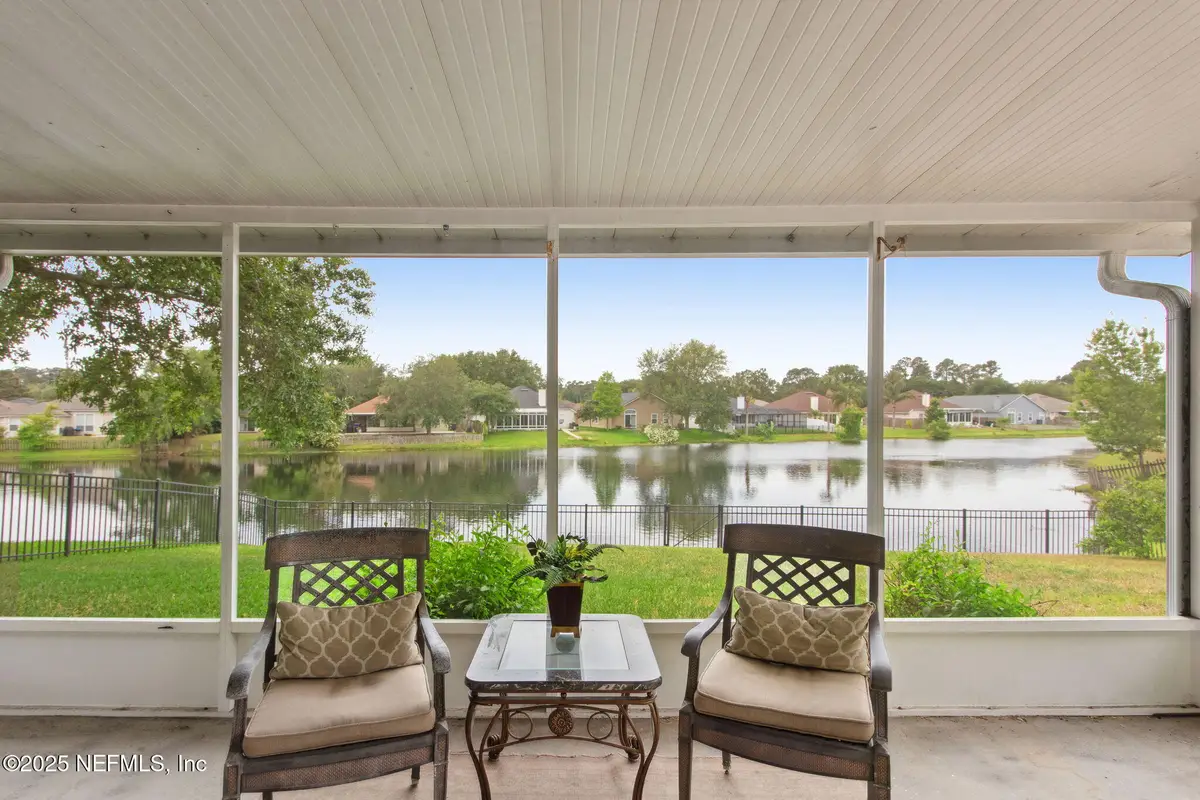
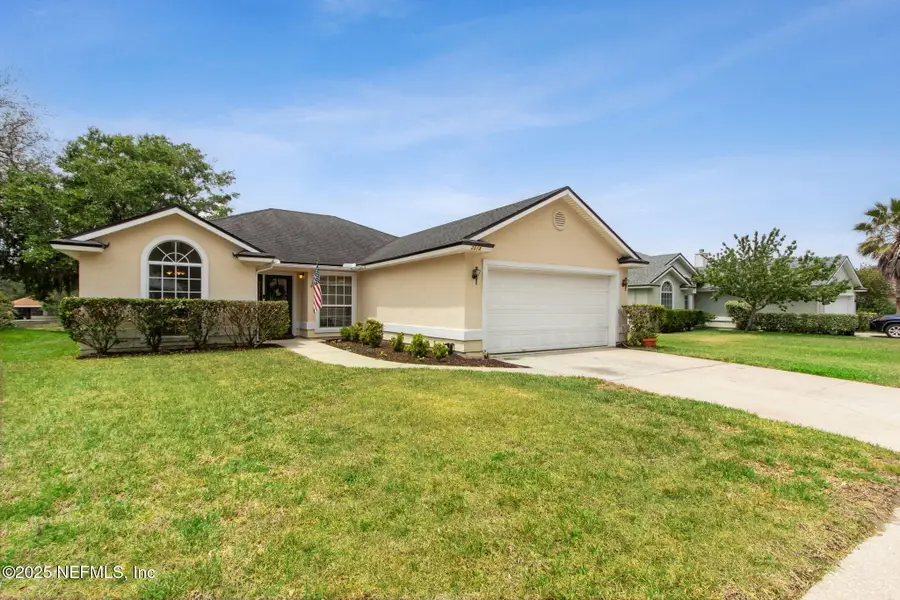
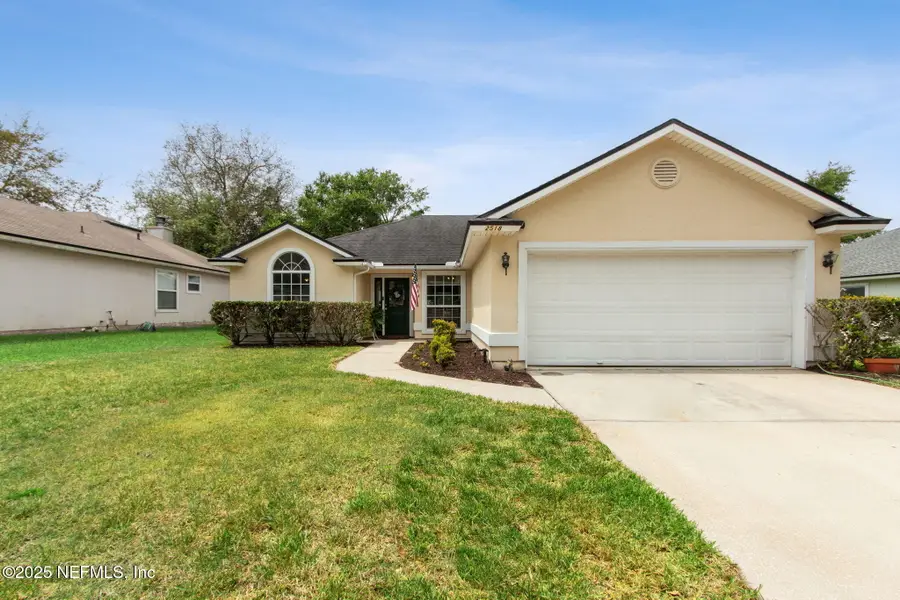
Listed by:winfield r duss
Office:norville realty inc
MLS#:2083427
Source:JV
Price summary
- Price:$389,000
- Price per sq. ft.:$252.93
- Monthly HOA dues:$27.5
About this home
This charming lakefront residence boasts an open layout and vaulted ceilings, situated on a high lot with tranquil lake views. Constructed in 2003, the home includes an open-concept kitchen with new stainless appliances that flows seamlessly into the living room with vaulted ceilings, featuring a cozy fireplace and glass doors leading to a spacious screened patio—perfect for year-round enjoyment of the serene water views. The split-bedroom design ensures privacy, with the master suite offering a walk-in closet, soaking tub, and separate shower. A formal dining room enhances the space available for entertaining, and the fenced backyard is ideal for relaxation or outdoor gatherings. Additional features include wood laminate flooring, a two-car garage, dedicated laundry room, black aluminum fencing, and fresh paint throughout. It is move-in ready and conveniently located midway between the beach and town, providing easy access to the Town Center.
Contact an agent
Home facts
- Year built:2003
- Listing Id #:2083427
- Added:112 day(s) ago
- Updated:August 02, 2025 at 12:46 PM
Rooms and interior
- Bedrooms:3
- Total bathrooms:2
- Full bathrooms:2
- Living area:1,538 sq. ft.
Heating and cooling
- Cooling:Central Air, Electric
- Heating:Central, Electric, Heat Pump
Structure and exterior
- Year built:2003
- Building area:1,538 sq. ft.
- Lot area:0.32 Acres
Utilities
- Water:Public, Water Connected
- Sewer:Public Sewer, Sewer Connected
Finances and disclosures
- Price:$389,000
- Price per sq. ft.:$252.93
- Tax amount:$2,201 (2024)
New listings near 2518 Carriage Lamp Drive
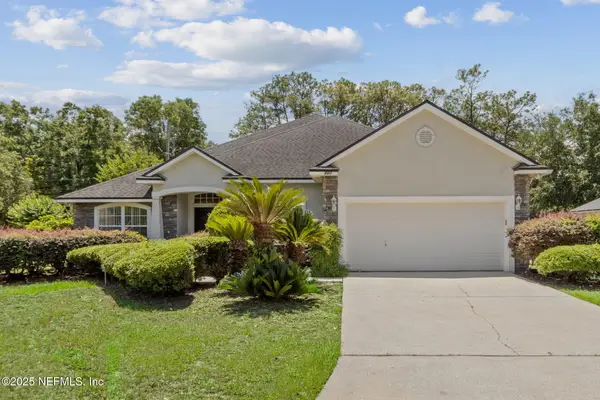 $350,000Pending3 beds 2 baths2,147 sq. ft.
$350,000Pending3 beds 2 baths2,147 sq. ft.884 Rock Bay Drive, Jacksonville, FL 32218
MLS# 2103850Listed by: WATSON REALTY CORP- New
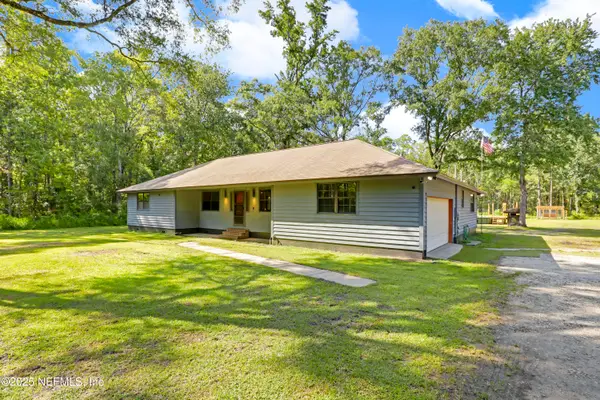 $400,000Active4 beds 2 baths1,986 sq. ft.
$400,000Active4 beds 2 baths1,986 sq. ft.8968 Alligators Road, Jacksonville, FL 32219
MLS# 2103293Listed by: CHAD AND SANDY REAL ESTATE GROUP - New
 $395,000Active3.53 Acres
$395,000Active3.53 Acres12030 Powell Road, Jacksonville, FL 32221
MLS# 2103847Listed by: WATSON REALTY CORP - New
 $360,000Active4 beds 2 baths2,005 sq. ft.
$360,000Active4 beds 2 baths2,005 sq. ft.2826 Water View Circle, Jacksonville, FL 32226
MLS# 2103852Listed by: JOSEPH WALTER REALTY LLC - New
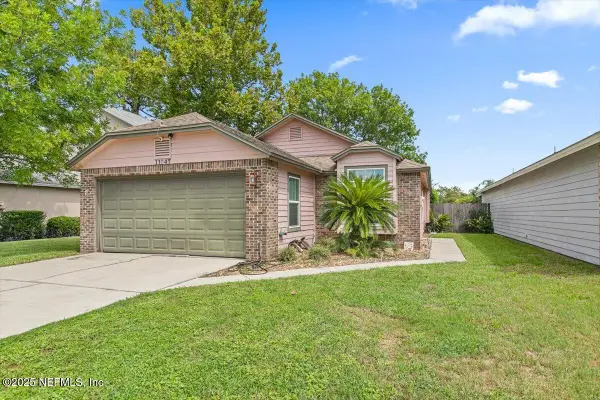 $360,000Active3 beds 2 baths1,315 sq. ft.
$360,000Active3 beds 2 baths1,315 sq. ft.11047 Santa Fe E Street, Jacksonville, FL 32246
MLS# 2103853Listed by: LPT REALTY LLC - New
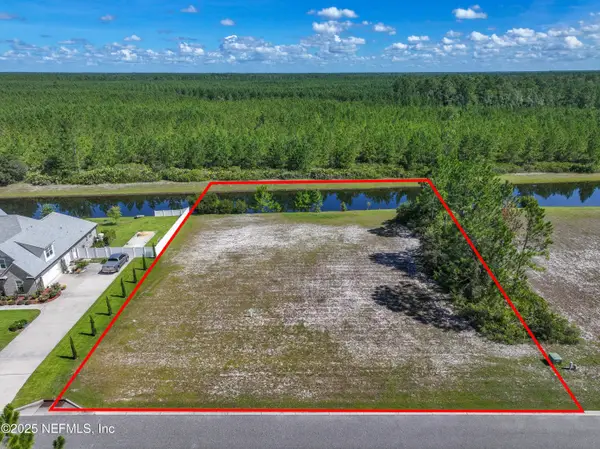 $80,000Active1.01 Acres
$80,000Active1.01 Acres11174 Saddle Club Drive, Jacksonville, FL 32219
MLS# 2103858Listed by: BETTER HOMES & GARDENS REAL ESTATE LIFESTYLES REALTY - New
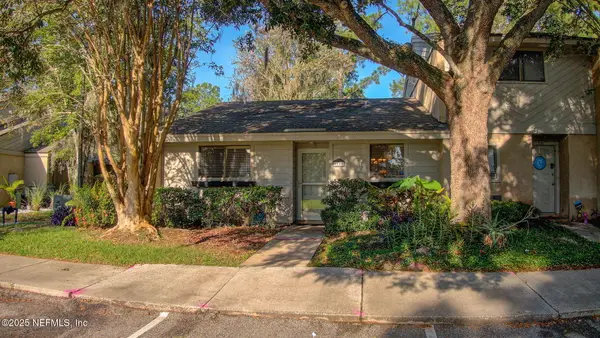 $134,900Active2 beds 2 baths1,002 sq. ft.
$134,900Active2 beds 2 baths1,002 sq. ft.3801 Crown Point Road #1151, Jacksonville, FL 32257
MLS# 2103830Listed by: EXP REALTY LLC - New
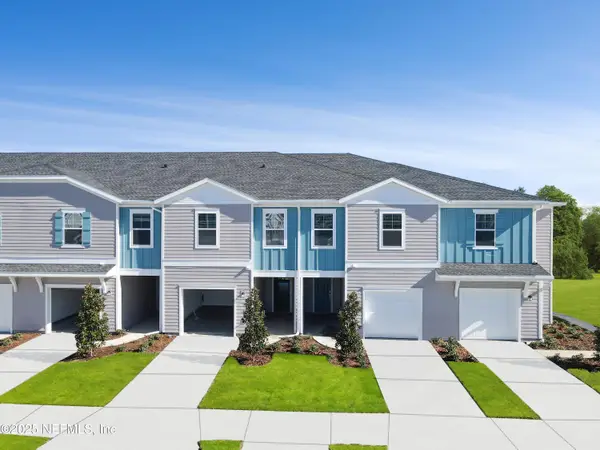 $289,985Active3 beds 3 baths1,707 sq. ft.
$289,985Active3 beds 3 baths1,707 sq. ft.1734 Garden Grove Court, Jacksonville, FL 32211
MLS# 2103839Listed by: LENNAR REALTY INC - New
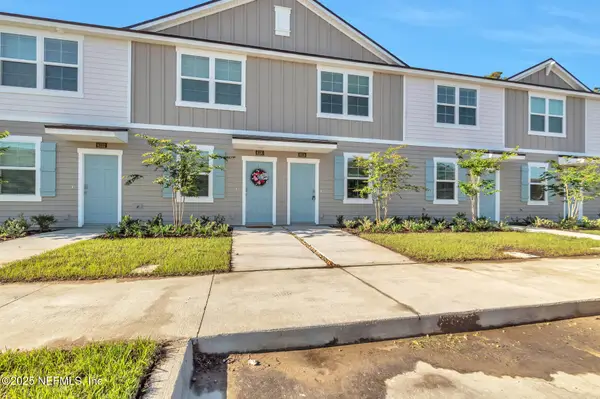 $259,000Active2 beds 3 baths1,110 sq. ft.
$259,000Active2 beds 3 baths1,110 sq. ft.8337 Asteroid Street, Jacksonville, FL 32256
MLS# 2103840Listed by: VIRTUALTY REAL ESTATE - New
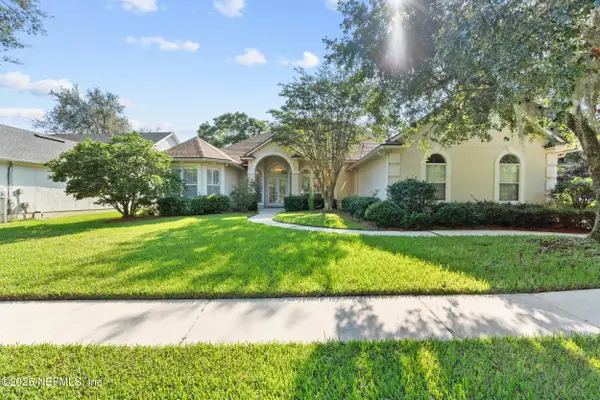 $795,000Active4 beds 4 baths3,744 sq. ft.
$795,000Active4 beds 4 baths3,744 sq. ft.7967 Monterey Bay Drive, Jacksonville, FL 32256
MLS# 2103844Listed by: VILLAGE REALTY
