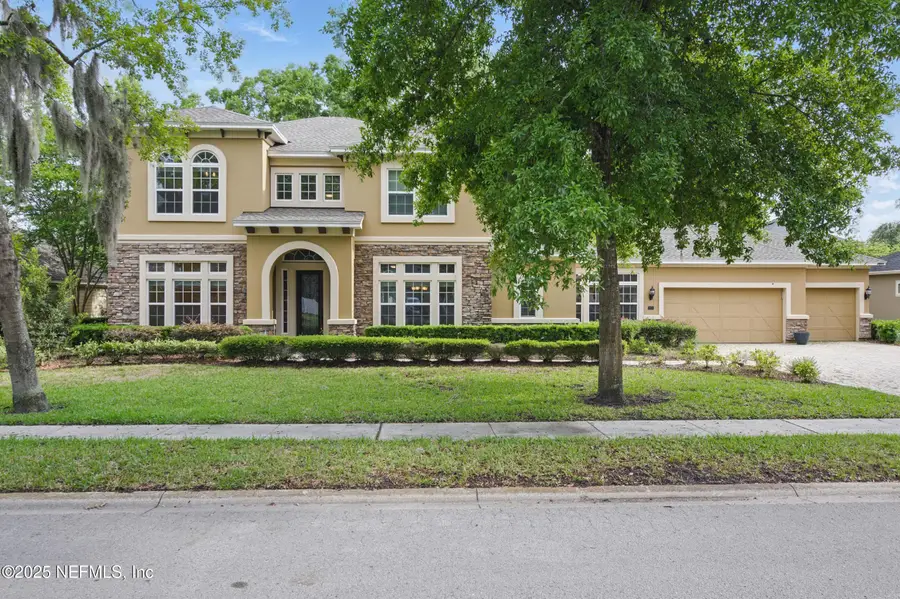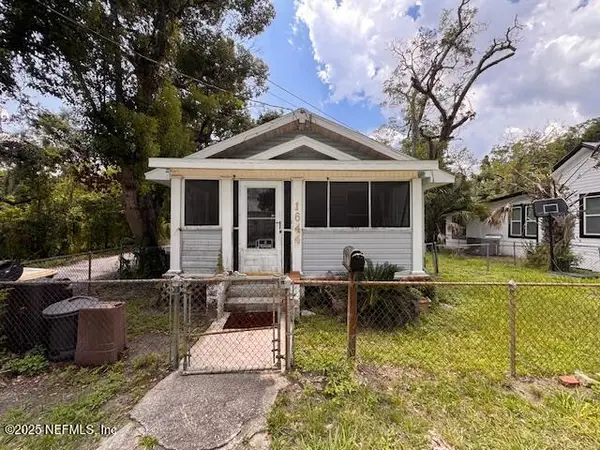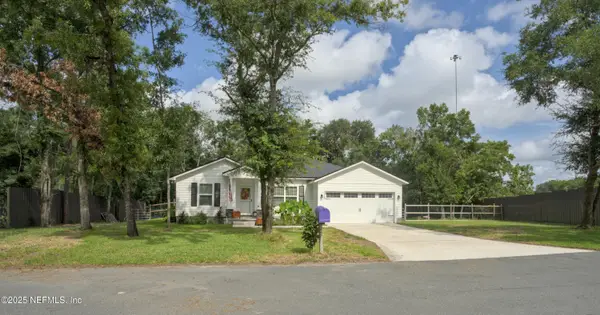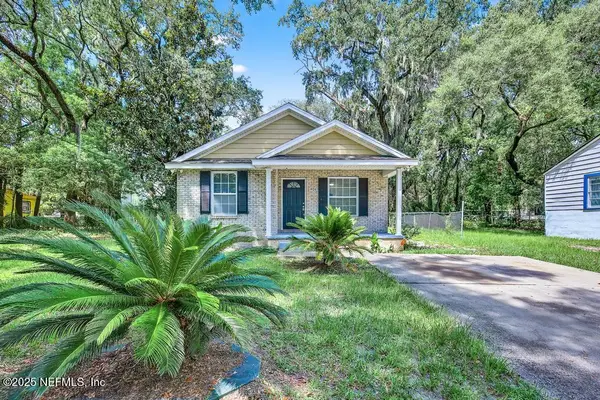2600 Wrightson Drive, Jacksonville, FL 32223
Local realty services provided by:Better Homes and Gardens Real Estate Thomas Group



Listed by:natali zaher
Office:herron real estate llc.
MLS#:2087820
Source:JV
Price summary
- Price:$869,000
- Price per sq. ft.:$174.36
- Monthly HOA dues:$40.83
About this home
This impeccably maintained 2-story residence boasts over 4,000 sq ft of luxurious living space, enhanced with a stunning exterior makeover from front to back ('23). As you enter through the ornate beveled glass front door, a captivating waterfall staircase welcomes you to the grandeur of this home.
Step inside & experience refined elegance with hardwood floors, crown molding, wainscoting, & granite countertops throughout. The 5 spacious bedrooms, 3 full baths, 1 half bath, and a versatile office/den provide ample space for comfortable living & entertaining.
The first floor primary suite features tray ceilings & a luxurious jetted tub in the ensuite bath—perfect for relaxing after a long day.
The open-concept kitchen is equipped with 42'' cabinets, stainless steel appliances (less than 5 years old), and abundant storage. The refrigerator, washer, and dryer are included for your convenience. Enjoy movie nights with three large mounted TVs, all staying with the home. Outside, the property showcases mature landscaping, a paver driveway and sidewalks, and added security with a Ring Doorbell®. A new roof, water softener system, and fresh interior/exterior paint were all completed in 2023, ensuring peace of mind and move-in readiness.
Entertain guests in the spacious game room or relax in the inviting sunroom just off the kitchen. This home is the perfect blend of modern amenities and timeless elegance, offering both luxury and comfort.
Contact an agent
Home facts
- Year built:2013
- Listing Id #:2087820
- Added:90 day(s) ago
- Updated:August 02, 2025 at 12:46 PM
Rooms and interior
- Bedrooms:5
- Total bathrooms:4
- Full bathrooms:3
- Half bathrooms:1
- Living area:4,012 sq. ft.
Heating and cooling
- Cooling:Central Air, Electric
- Heating:Central, Electric
Structure and exterior
- Roof:Shingle
- Year built:2013
- Building area:4,012 sq. ft.
- Lot area:0.25 Acres
Schools
- High school:Mandarin
- Middle school:Mandarin
- Elementary school:Crown Point
Utilities
- Water:Public, Water Connected
- Sewer:Public Sewer, Sewer Connected
Finances and disclosures
- Price:$869,000
- Price per sq. ft.:$174.36
- Tax amount:$8,611 (2024)
New listings near 2600 Wrightson Drive
- New
 $315,000Active3 beds 2 baths1,683 sq. ft.
$315,000Active3 beds 2 baths1,683 sq. ft.6923 Gaillardia Road, Jacksonville, FL 32211
MLS# 2104475Listed by: RE/MAX UNLIMITED - New
 $299,900Active4 beds 3 baths1,608 sq. ft.
$299,900Active4 beds 3 baths1,608 sq. ft.8708 Cheryl Ann Lane, Jacksonville, FL 32244
MLS# 2104476Listed by: JWB REALTY LLC - New
 $120,000Active2 beds 1 baths961 sq. ft.
$120,000Active2 beds 1 baths961 sq. ft.3221 Hickorynut Street, Jacksonville, FL 32208
MLS# 2104452Listed by: HERRON REAL ESTATE LLC - New
 $59,900Active2 beds 1 baths1,008 sq. ft.
$59,900Active2 beds 1 baths1,008 sq. ft.1644 Barber Lane, Jacksonville, FL 32209
MLS# 2104458Listed by: AMERICAN REAL ESTATE SOLUTIONS LLC - New
 $85,000Active2 beds 1 baths682 sq. ft.
$85,000Active2 beds 1 baths682 sq. ft.4506 Friden Drive, Jacksonville, FL 32209
MLS# 2104464Listed by: VIRTUALTY REAL ESTATE - New
 $300,000Active4 beds 2 baths1,620 sq. ft.
$300,000Active4 beds 2 baths1,620 sq. ft.5504 Bradshaw Street, Jacksonville, FL 32277
MLS# 2104443Listed by: VERTICAL REALTY - New
 $489,900Active4 beds 2 baths2,219 sq. ft.
$489,900Active4 beds 2 baths2,219 sq. ft.1848 Sunchase Court, Jacksonville, FL 32246
MLS# 2103129Listed by: MIDDLETON REALTY, INC. - New
 $105,000Active3 beds 2 baths1,120 sq. ft.
$105,000Active3 beds 2 baths1,120 sq. ft.3620 Effee Street, Jacksonville, FL 32209
MLS# 2104426Listed by: VIRTUALTY REAL ESTATE - New
 $395,000Active4 beds 2 baths1,760 sq. ft.
$395,000Active4 beds 2 baths1,760 sq. ft.11707 Wynell Road, Jacksonville, FL 32218
MLS# 2104403Listed by: ROUND TABLE REALTY - New
 $168,500Active3 beds 2 baths1,094 sq. ft.
$168,500Active3 beds 2 baths1,094 sq. ft.1928 Brackland Street, Jacksonville, FL 32206
MLS# 2104405Listed by: REAL BROKER LLC
