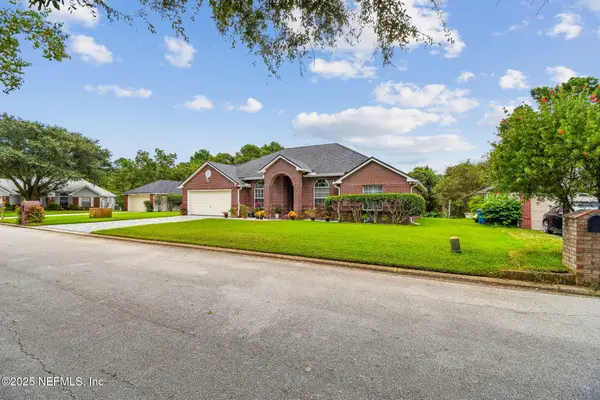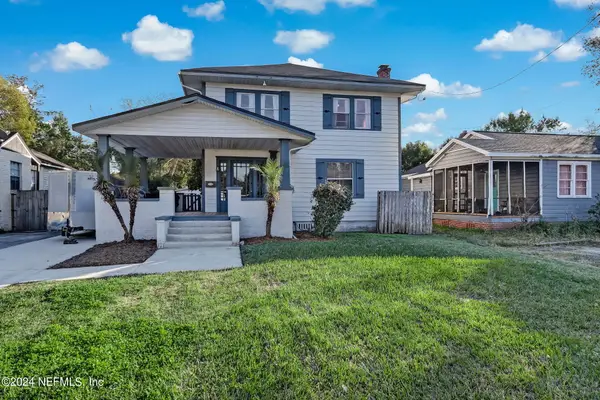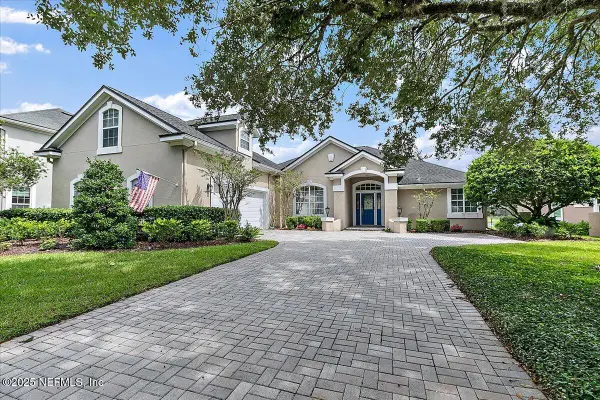2602 Carson Oaks Drive, Jacksonville, FL 32221
Local realty services provided by:Better Homes and Gardens Real Estate Thomas Group
2602 Carson Oaks Drive,Jacksonville, FL 32221
$250,000
- 3 Beds
- 2 Baths
- - sq. ft.
- Single family
- Sold
Listed by:julie thompson
Office:florida homes realty & mtg llc.
MLS#:2090654
Source:JV
Sorry, we are unable to map this address
Price summary
- Price:$250,000
- Monthly HOA dues:$23.25
About this home
PRICE REDUCED $5600! Old Gainesville Estates is a quiet neighborhood with wonderful neighbors. The area has a newer Publix shopping Center, Library, Crystal Springs Park with Tennis, soccer and playground! Pride of ownership shows in this immaculate home with newer roof, Refrigerator, microwave and HVAC! Freshly painted interior, tile wood- look flooring, new carpet in bedrooms. 3 nice size BR's and formal dining room used as an office & 2 Baths. Great kitchen overlooking family room. The possible 4th BR has built in office desk. Roof Replaced Oct. 2020 and HVAC replaced in January 2024. Kitchen stove, microwave, refrigerator replaced in last couple of years. Primary BR has walk-in closet. Nice Pantry in kitchen. laundry room and 2 car garage. Move-in ready! **ROOM WITH OFFICE WAS A DINING ROOM PRIOR TO CHANGE. Seller willing to change if back.
Contact an agent
Home facts
- Year built:2005
- Listing ID #:2090654
- Added:122 day(s) ago
- Updated:October 01, 2025 at 06:41 AM
Rooms and interior
- Bedrooms:3
- Total bathrooms:2
- Full bathrooms:2
Heating and cooling
- Cooling:Central Air, Electric
- Heating:Central, Electric, Heat Pump
Structure and exterior
- Roof:Shingle
- Year built:2005
Schools
- High school:Baldwin
- Middle school:Baldwin
- Elementary school:Chaffee Trail
Utilities
- Water:Public, Water Connected
- Sewer:Public Sewer, Sewer Connected
Finances and disclosures
- Price:$250,000
- Tax amount:$1,432 (2024)
New listings near 2602 Carson Oaks Drive
- New
 $395,000Active3 beds 2 baths1,959 sq. ft.
$395,000Active3 beds 2 baths1,959 sq. ft.9268 Topohill Court, Jacksonville, FL 32225
MLS# 2111263Listed by: PUBLIC SERVICES REALTY - New
 $296,000Active3 beds 3 baths1,876 sq. ft.
$296,000Active3 beds 3 baths1,876 sq. ft.5316 Colonial Avenue, Jacksonville, FL 32210
MLS# 2111264Listed by: FORWARD REAL ESTATE INVESTMENT GROUP LLC - New
 $769,000Active5 beds 3 baths3,995 sq. ft.
$769,000Active5 beds 3 baths3,995 sq. ft.2756 Oak Street, Jacksonville, FL 32205
MLS# 2111253Listed by: IRON VALLEY REAL ESTATE NORTH FLORIDA - New
 $155,000Active3 beds 1 baths876 sq. ft.
$155,000Active3 beds 1 baths876 sq. ft.6244 Pettitford W Drive, Jacksonville, FL 32209
MLS# 2111247Listed by: EAGLES WORLD REALTY, INC - New
 $365,000Active4 beds 3 baths3,127 sq. ft.
$365,000Active4 beds 3 baths3,127 sq. ft.11453 Brian Lakes Drive, Jacksonville, FL 32221
MLS# 2111248Listed by: KELLER WILLIAMS REALTY ATLANTIC PARTNERS - New
 $159,000Active4 beds 2 baths1,427 sq. ft.
$159,000Active4 beds 2 baths1,427 sq. ft.10221 Beam Street, Jacksonville, FL 32218
MLS# 2111249Listed by: FLORIDA HOMES REALTY & MORTGAGE PROPERTY MANAGEMENT - New
 $189,900Active3 beds 2 baths9 sq. ft.
$189,900Active3 beds 2 baths9 sq. ft.4374 Loys Drive, Jacksonville, FL 32246
MLS# 2111242Listed by: BLUE DOT REAL ESTATE MIAMI, LLC. - New
 $289,900Active3 beds 2 baths1,497 sq. ft.
$289,900Active3 beds 2 baths1,497 sq. ft.8013 Weather Vane Drive, Jacksonville, FL 32244
MLS# 2111244Listed by: RE/MAX UNLIMITED - New
 $850,000Active4 beds 3 baths2,617 sq. ft.
$850,000Active4 beds 3 baths2,617 sq. ft.3817 Michaels Landing E Circle, Jacksonville, FL 32224
MLS# 2109581Listed by: WATSON REALTY CORP - New
 $54,900Active2 beds 2 baths1,115 sq. ft.
$54,900Active2 beds 2 baths1,115 sq. ft.5615 San Juan Avenue #301, Jacksonville, FL 32210
MLS# 2111232Listed by: NETWORTH REALTY OF JACKSONVILLE, LLC
