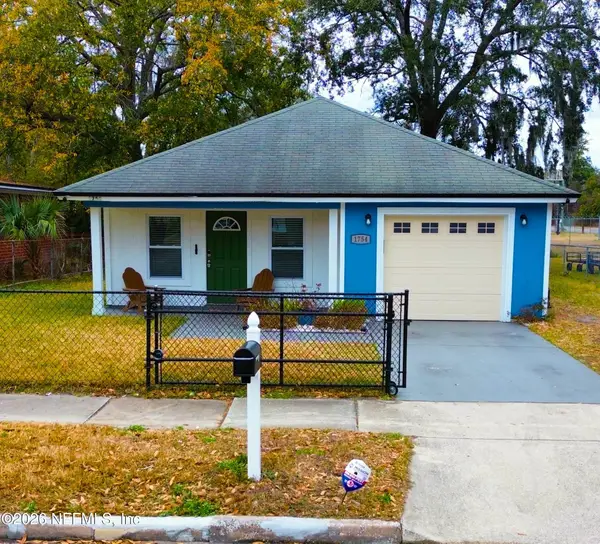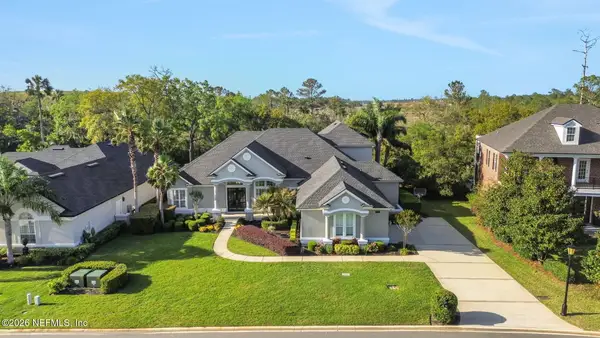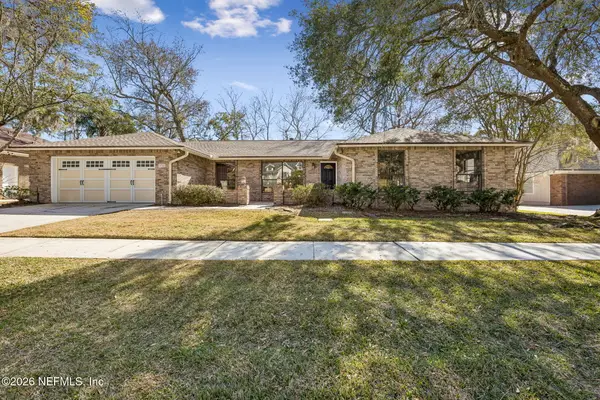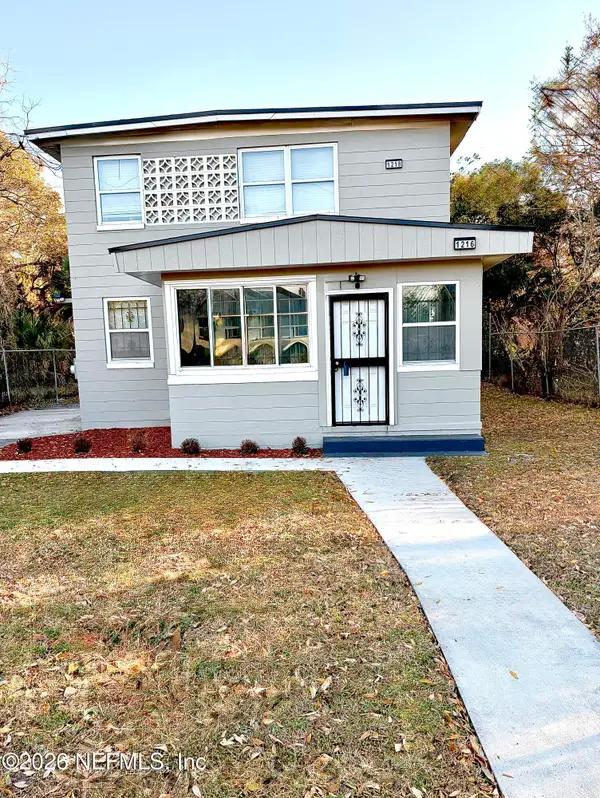2626 Sandra Lane, Jacksonville, FL 32208
Local realty services provided by:Better Homes and Gardens Real Estate Lifestyles Realty
2626 Sandra Lane,Jacksonville, FL 32208
$232,900
- 3 Beds
- 2 Baths
- 1,209 sq. ft.
- Single family
- Pending
Listed by: daniel danyus, mensur molla
Office: jwb realty llc.
MLS#:2101309
Source:JV
Price summary
- Price:$232,900
- Price per sq. ft.:$192.64
About this home
[Seller is offering up to $5k towards Buyer Closing Costs w/ an accepted offer PLUS a 1-0 interest rate buy down! Enjoy a lower interest rate your first year, making monthly payments more affordable. This incentive is lender -funded and available when using the seller's preferred lender - see flyer for more info!] Enjoy the benefits of new construction and the pride of homeownership where everything is fresh, functional, and fully yours. Now introducing the Aven Floor Plan! Beautiful NEW Construction with quality Craftsmanship, at an Affordable Price! This is your path to home ownership, with 3 Bedroom, 2 Bathroom home offers you desirable features and Open Floor Plan. The Kitchen includes Brand New Stainless Steel Refrigerator and Range Oven (to be installed prior to closing), Granite Countertops, Full Overlay Cabinets, Breakfast Bar and Recess Lighting. The Owners Suite includes Double Sink Vanity and Walk-in Closets... Featuring Durable Wood-Look Vinyl Flooring throughout, with Hardi Board cementious siding on the exterior. 2 car garage & Builder warranty!
Contact an agent
Home facts
- Year built:2025
- Listing ID #:2101309
- Added:231 day(s) ago
- Updated:February 10, 2026 at 08:18 AM
Rooms and interior
- Bedrooms:3
- Total bathrooms:2
- Full bathrooms:2
- Living area:1,209 sq. ft.
Heating and cooling
- Cooling:Central Air, Electric
- Heating:Central, Electric
Structure and exterior
- Roof:Shingle
- Year built:2025
- Building area:1,209 sq. ft.
Utilities
- Water:Public, Water Available
- Sewer:Public Sewer, Sewer Available
Finances and disclosures
- Price:$232,900
- Price per sq. ft.:$192.64
New listings near 2626 Sandra Lane
- New
 $550,000Active0.42 Acres
$550,000Active0.42 Acres14350 Sandy Hook Road, Jacksonville, FL 32224
MLS# 2129673Listed by: PALM VALLEY REALTY PLLC - Open Sat, 12 to 2pmNew
 $219,000Active3 beds 2 baths1,189 sq. ft.
$219,000Active3 beds 2 baths1,189 sq. ft.1754 Mcmillian Street, Jacksonville, FL 32209
MLS# 2129677Listed by: SUNSHINE REALTY LLC - Open Sat, 12 to 2pmNew
 $1,299,000Active6 beds 4 baths3,704 sq. ft.
$1,299,000Active6 beds 4 baths3,704 sq. ft.476 Blagdon Court, Jacksonville, FL 32225
MLS# 2129678Listed by: ONE SOTHEBY'S INTERNATIONAL REALTY - New
 $414,700Active3 beds 3 baths1,699 sq. ft.
$414,700Active3 beds 3 baths1,699 sq. ft.10150 Element Road, Jacksonville, FL 32256
MLS# 2129665Listed by: WEEKLEY HOMES REALTY - New
 $225,000Active2.07 Acres
$225,000Active2.07 Acres3713 Cedar Point Road, Jacksonville, FL 32226
MLS# 2129667Listed by: PURSUIT REAL ESTATE, LLC - New
 $400,000Active4 beds 2 baths2,187 sq. ft.
$400,000Active4 beds 2 baths2,187 sq. ft.4344 St Albans Drive, Jacksonville, FL 32257
MLS# 2129668Listed by: MILLER & COMPANY REAL ESTATE - New
 $223,490Active3 beds 3 baths1,395 sq. ft.
$223,490Active3 beds 3 baths1,395 sq. ft.Address Withheld By Seller, JACKSONVILLE, FL 32222
MLS# G5108088Listed by: OLYMPUS EXECUTIVE REALTY INC - New
 $223,490Active2 beds 3 baths1,395 sq. ft.
$223,490Active2 beds 3 baths1,395 sq. ft.Address Withheld By Seller, JACKSONVILLE, FL 32222
MLS# G5108093Listed by: OLYMPUS EXECUTIVE REALTY INC - New
 $330,000Active3 beds 3 baths1,875 sq. ft.
$330,000Active3 beds 3 baths1,875 sq. ft.6325 Autumn Berry Circle, Jacksonville, FL 32258
MLS# 2129654Listed by: SERVICE REALTY, LLC - New
 $310,000Active6 beds 2 baths1,872 sq. ft.
$310,000Active6 beds 2 baths1,872 sq. ft.1216 W 19th Street, Jacksonville, FL 32209
MLS# 2129657Listed by: LA ROSA REALTY JACKSONVILLE, LLC.

