2682 Kimberly Forest E Drive, Jacksonville, FL 32246
Local realty services provided by:Better Homes and Gardens Real Estate Lifestyles Realty
2682 Kimberly Forest E Drive,Jacksonville, FL 32246
$316,900
- 3 Beds
- 2 Baths
- 1,292 sq. ft.
- Single family
- Pending
Listed by: connie mabry
Office: florida homes realty & mortgage property management
MLS#:2080078
Source:JV
Price summary
- Price:$316,900
- Price per sq. ft.:$245.28
About this home
A nice price improvement of $2600 for this move-in ready concrete and block home, situated on a quiet cul-de-sac with an open floor plan. Brand new carpet was installed on 9/2/25 with a 10 yr. warranty,. Other updates in the last 3 years include:: tile flooring,, stainless steel appliances, HVAC system, hot water heater, washer/dryer, updated bathrooms, and a roof that is only 9 years old. The Seller is also generously leaving 2 TVs--1 in the garage and 1 in the porch --along with the furniture and privacy blinds in the porch. In addition, he is leaving the 12x12 Tuff Shed with electricity, in the backyard. The 3 year old porch provides a perfect place to unwind and enjoy the sparkling pond, nature and an array of birds.
For those who do not like a lot of yardwork,, this home has a small, low-maintenance yard to allow more time for your favorite activities. With no HOA fees and ample parking for an RV or boat, this home offers an easy lifestyle. Come see for yourself!
Contact an agent
Home facts
- Year built:1996
- Listing ID #:2080078
- Added:320 day(s) ago
- Updated:February 20, 2026 at 08:19 AM
Rooms and interior
- Bedrooms:3
- Total bathrooms:2
- Full bathrooms:2
- Living area:1,292 sq. ft.
Heating and cooling
- Cooling:Central Air, Electric
- Heating:Central, Electric
Structure and exterior
- Roof:Shingle
- Year built:1996
- Building area:1,292 sq. ft.
- Lot area:0.16 Acres
Schools
- High school:Sandalwood
- Middle school:Kernan
- Elementary school:Southside Estates
Utilities
- Water:Public, Water Available
- Sewer:Public Sewer, Sewer Available
Finances and disclosures
- Price:$316,900
- Price per sq. ft.:$245.28
- Tax amount:$4,005 (2024)
New listings near 2682 Kimberly Forest E Drive
- New
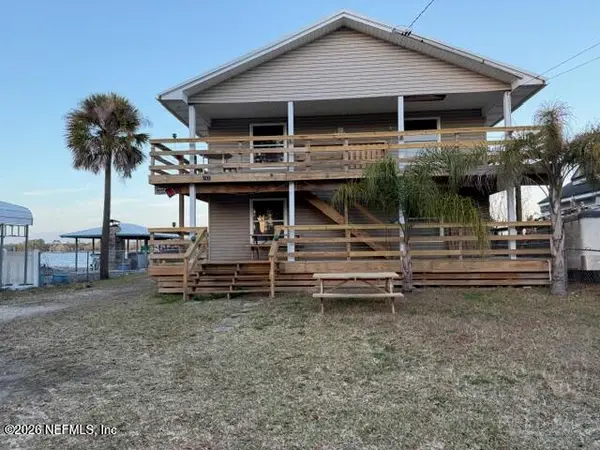 $1,750,000Active4 beds 2 baths2,731 sq. ft.
$1,750,000Active4 beds 2 baths2,731 sq. ft.209 Trout River Drive, Jacksonville, FL 32208
MLS# 2131061Listed by: JAMES DANIELS REALTY INC - New
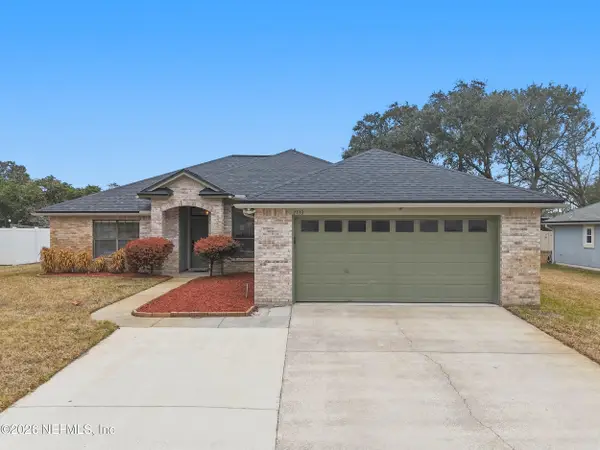 $449,000Active4 beds 2 baths1,884 sq. ft.
$449,000Active4 beds 2 baths1,884 sq. ft.2103 Forest Gate W Drive, Jacksonville, FL 32246
MLS# 2131063Listed by: LA ROSA REALTY NORTH FLORIDA, LLC. - New
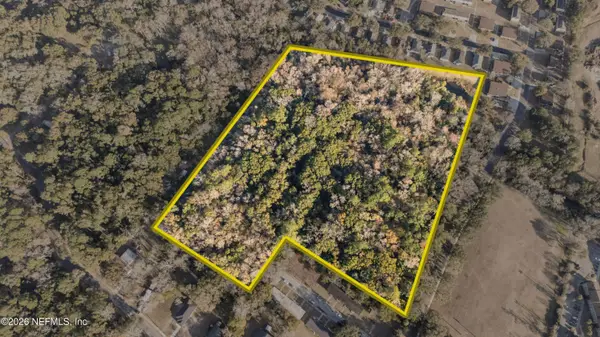 $999,990Active8.81 Acres
$999,990Active8.81 Acres0 Golfbrook Drive, Jacksonville, FL 32208
MLS# 2131058Listed by: FLORIDA HOMES REALTY & MTG LLC - New
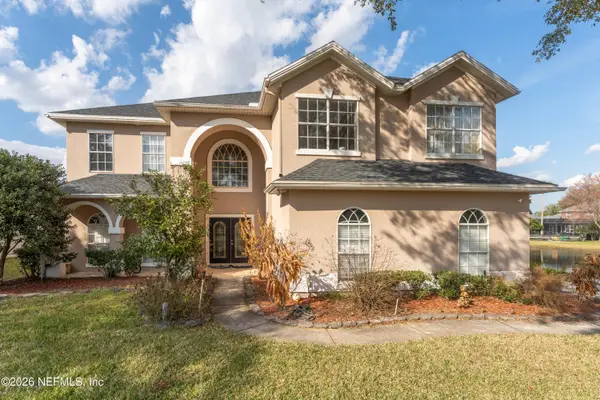 $720,000Active5 beds 4 baths3,136 sq. ft.
$720,000Active5 beds 4 baths3,136 sq. ft.11205 Turnbridge Drive, Jacksonville, FL 32256
MLS# 2131059Listed by: AURORA REALTY GROUP - New
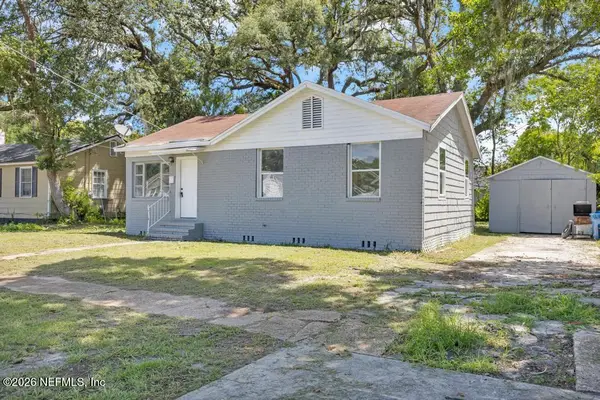 $150,000Active3 beds 2 baths1,000 sq. ft.
$150,000Active3 beds 2 baths1,000 sq. ft.8141 Paul Jones Drive, Jacksonville, FL 32208
MLS# 2131053Listed by: ONE REALTY CORP - New
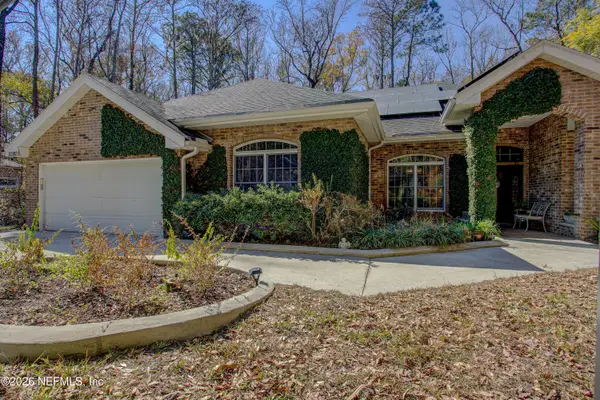 $775,000Active4 beds 4 baths2,925 sq. ft.
$775,000Active4 beds 4 baths2,925 sq. ft.10380 Hood S Road, Jacksonville, FL 32257
MLS# 2131048Listed by: WATSON REALTY CORP - New
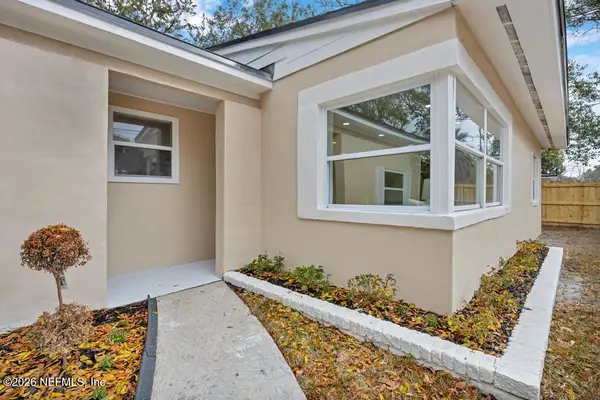 $395,000Active4 beds 3 baths2,050 sq. ft.
$395,000Active4 beds 3 baths2,050 sq. ft.6155 Temple Road, Jacksonville, FL 32217
MLS# 2131049Listed by: ALKO REALTY LLC - Open Sat, 11am to 1pmNew
 $799,000Active4 beds 4 baths3,018 sq. ft.
$799,000Active4 beds 4 baths3,018 sq. ft.12795 Huntley Manor Drive, Jacksonville, FL 32224
MLS# 2131052Listed by: KST GROUP LLC - Open Sat, 12 to 2pmNew
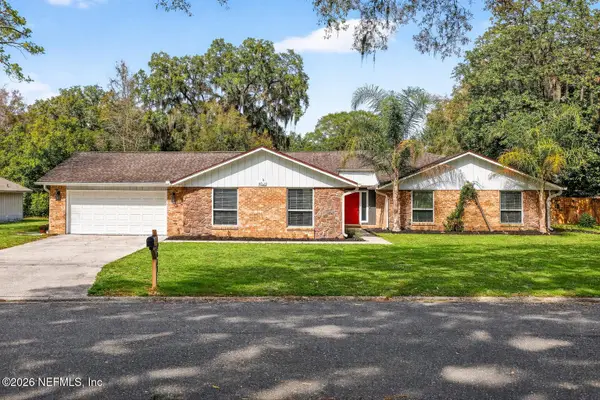 $679,000Active4 beds 3 baths2,931 sq. ft.
$679,000Active4 beds 3 baths2,931 sq. ft.4021 Field Brook Lane, Jacksonville, FL 32223
MLS# 2128178Listed by: CHRISTIE'S INTERNATIONAL REAL ESTATE FIRST COAST - New
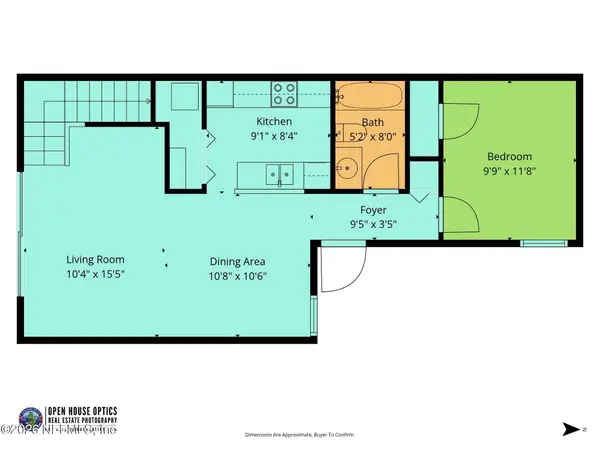 $195,000Active2 beds 2 baths1,078 sq. ft.
$195,000Active2 beds 2 baths1,078 sq. ft.1270 Wonderwood Drive, Jacksonville, FL 32233
MLS# 2131020Listed by: SPECTRUM REALTY SERVICES

