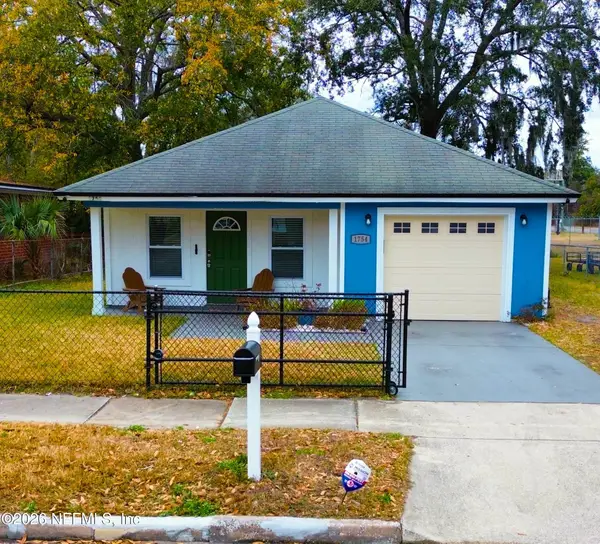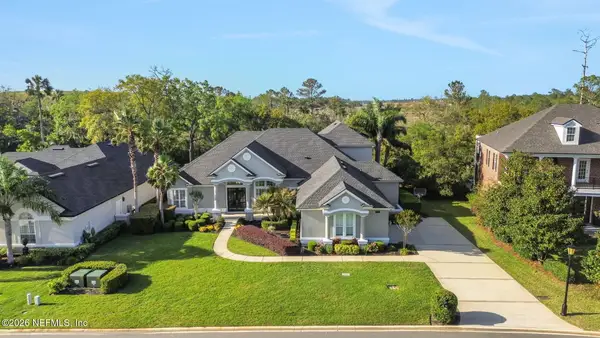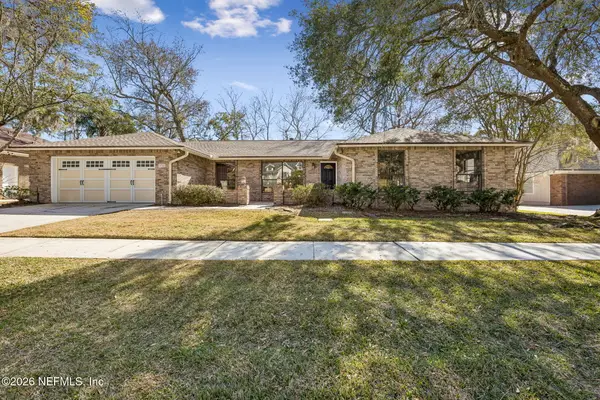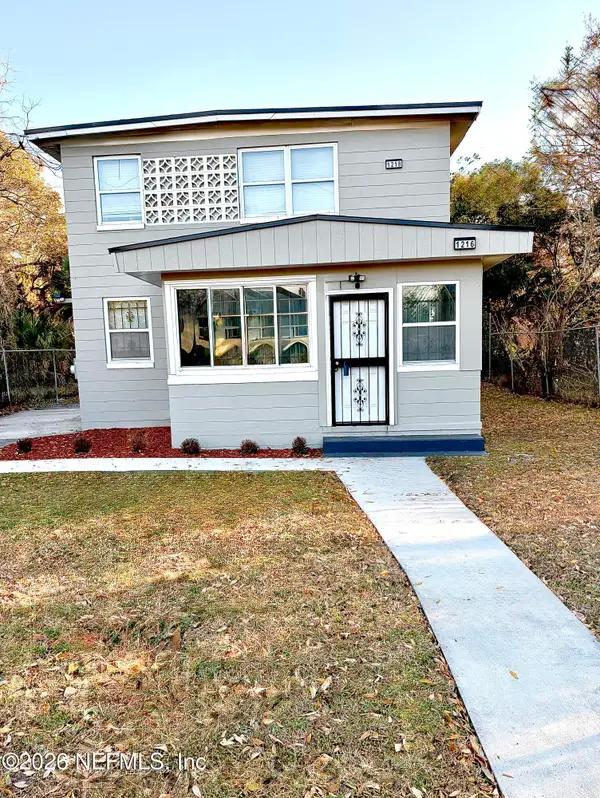2743 Green Bay Lane, Jacksonville, FL 32207
Local realty services provided by:Better Homes and Gardens Real Estate Lifestyles Realty
Upcoming open houses
- Fri, Feb 1311:00 am - 01:00 pm
- Sun, Feb 1502:00 pm - 04:00 pm
Listed by: jennifer white
Office: ponte vedra club realty, inc.
MLS#:2114847
Source:JV
Price summary
- Price:$1,995,000
- Price per sq. ft.:$547.33
About this home
2743 Green Bay Ln is a showstopper—just a short walk to historic San Marco! Built in 2015 & continuously enhanced w/ thoughtful upgrades, this meticulously maintained 4-bedroom, 3.5-bathroom home blends timeless craftsmanship w/ modern comfort.
Step inside to find real hardwood floors (not engineered), extensive trim & moldings, solid wood doors, & designer lighting throughout. The gourmet kitchen & luxurious baths feature honed marble surfaces, while every bedroom offers an oversized custom walk-in closet. A spacious mudroom, formal dining room, & large upstairs family room or flex space add even more versatility & charm.
Exterior highlights include reclaimed brick porches, Hardie siding, herringbone paver driveway, new tankless water heater (2025), two new HVAC systems (2024), artificial turf for low-maintenance living, & French drains for peace of mind.
And don't miss the hidden gem — an approximately 800 sq. ft. heated & cooled basement (not included in the main square footage) offering endless possibilities for storage, a gym, or a creative studio. This home is truly one of a kind- elegant, functional, & move-in ready!
Ask about preferred membership opportunities at the Gate Hospitality Clubs- Epping Forest Yacht & Country Club, The River Club, The Ponte Vedra Inn & Club and The Lodge & Club.
Contact an agent
Home facts
- Year built:2015
- Listing ID #:2114847
- Added:111 day(s) ago
- Updated:February 12, 2026 at 01:43 AM
Rooms and interior
- Bedrooms:4
- Total bathrooms:4
- Full bathrooms:3
- Half bathrooms:1
- Living area:3,645 sq. ft.
Heating and cooling
- Cooling:Central Air, Electric, Zoned
- Heating:Central, Electric, Zoned
Structure and exterior
- Roof:Shingle
- Year built:2015
- Building area:3,645 sq. ft.
- Lot area:0.17 Acres
Schools
- High school:Terry Parker
- Middle school:Alfred Dupont
- Elementary school:Hendricks Avenue
Utilities
- Water:Public, Water Available
- Sewer:Public Sewer, Sewer Available, Sewer Connected
Finances and disclosures
- Price:$1,995,000
- Price per sq. ft.:$547.33
- Tax amount:$13,918 (2024)
New listings near 2743 Green Bay Lane
- New
 $550,000Active0.42 Acres
$550,000Active0.42 Acres14350 Sandy Hook Road, Jacksonville, FL 32224
MLS# 2129673Listed by: PALM VALLEY REALTY PLLC - Open Sat, 12 to 2pmNew
 $219,000Active3 beds 2 baths1,189 sq. ft.
$219,000Active3 beds 2 baths1,189 sq. ft.1754 Mcmillian Street, Jacksonville, FL 32209
MLS# 2129677Listed by: SUNSHINE REALTY LLC - New
 $1,299,000Active6 beds 4 baths3,704 sq. ft.
$1,299,000Active6 beds 4 baths3,704 sq. ft.476 Blagdon Court, Jacksonville, FL 32225
MLS# 2129678Listed by: ONE SOTHEBY'S INTERNATIONAL REALTY - New
 $414,700Active3 beds 3 baths1,699 sq. ft.
$414,700Active3 beds 3 baths1,699 sq. ft.10150 Element Road, Jacksonville, FL 32256
MLS# 2129665Listed by: WEEKLEY HOMES REALTY - New
 $225,000Active2.07 Acres
$225,000Active2.07 Acres3713 Cedar Point Road, Jacksonville, FL 32226
MLS# 2129667Listed by: PURSUIT REAL ESTATE, LLC - New
 $400,000Active4 beds 2 baths2,187 sq. ft.
$400,000Active4 beds 2 baths2,187 sq. ft.4344 St Albans Drive, Jacksonville, FL 32257
MLS# 2129668Listed by: MILLER & COMPANY REAL ESTATE - New
 $223,490Active3 beds 3 baths1,395 sq. ft.
$223,490Active3 beds 3 baths1,395 sq. ft.Address Withheld By Seller, JACKSONVILLE, FL 32222
MLS# G5108088Listed by: OLYMPUS EXECUTIVE REALTY INC - New
 $223,490Active2 beds 3 baths1,395 sq. ft.
$223,490Active2 beds 3 baths1,395 sq. ft.Address Withheld By Seller, JACKSONVILLE, FL 32222
MLS# G5108093Listed by: OLYMPUS EXECUTIVE REALTY INC - New
 $330,000Active3 beds 3 baths1,875 sq. ft.
$330,000Active3 beds 3 baths1,875 sq. ft.6325 Autumn Berry Circle, Jacksonville, FL 32258
MLS# 2129654Listed by: SERVICE REALTY, LLC - New
 $310,000Active6 beds 2 baths1,872 sq. ft.
$310,000Active6 beds 2 baths1,872 sq. ft.1216 W 19th Street, Jacksonville, FL 32209
MLS# 2129657Listed by: LA ROSA REALTY JACKSONVILLE, LLC.

