2744 Chelsea Cove Drive, Jacksonville, FL 32223
Local realty services provided by:Better Homes and Gardens Real Estate Thomas Group
Listed by: natasha griffin
Office: crossview realty
MLS#:2111623
Source:JV
Price summary
- Price:$519,000
- Price per sq. ft.:$218.99
- Monthly HOA dues:$16.67
About this home
Welcome home to this beautifully updated 3-bedroom, 2-bath Mandarin retreat—perfectly located near top-rated schools, premier shopping, parks, and some of the area's best dining and activities! Sitting on a desirable corner lot, this home offers additional dining and flex/office space plus a sparkling pool and spa—ideal for relaxing, entertaining, and enjoying year-round Florida living. Nearly every detail has been thoughtfully updated within the last three years. The fully renovated kitchen features all-wood cabinetry, granite countertops, and stainless steel appliances, opening to a warm and inviting living room with a cozy fireplace, new stone surround, custom mantle, and mounted TV. The owner's suite includes a spa-like bath with luxury tile and ClosetMaid shelving, while the guest bath showcases a new tub, vanity, tile, and sliding glass door. Throughout the home, you'll find new blinds, updated lighting, and beautiful laminate and tile floors. all new windows (2024), a newer AC/heat pump with upgraded ductwork, added attic insulation, and durable Shark coating in the garage and front entryway. Outdoors, the large screened lanai overlooks a refreshing pool and spa with new RGB lighting, a new pump, and added French drainperfect for enjoying the Mandarin lifestyle. Located just minutes from Mandarin's top-rated schools, Publix, Whole Foods, Target, Mandarin Park, walking trails, and a wide variety of locally loved restaurants, this home offers both convenience and comfort in one of Jacksonville's most sought-after communities.
Contact an agent
Home facts
- Year built:1992
- Listing ID #:2111623
- Added:80 day(s) ago
- Updated:December 22, 2025 at 01:43 PM
Rooms and interior
- Bedrooms:3
- Total bathrooms:2
- Full bathrooms:2
- Living area:1,780 sq. ft.
Heating and cooling
- Cooling:Central Air, Electric
- Heating:Central
Structure and exterior
- Roof:Shingle
- Year built:1992
- Building area:1,780 sq. ft.
- Lot area:0.28 Acres
Schools
- High school:Mandarin
- Middle school:Mandarin
- Elementary school:Loretto
Utilities
- Water:Public, Water Available, Water Connected
- Sewer:Public Sewer, Sewer Available, Sewer Connected
Finances and disclosures
- Price:$519,000
- Price per sq. ft.:$218.99
- Tax amount:$7,229 (2025)
New listings near 2744 Chelsea Cove Drive
- New
 $172,000Active3 beds 2 baths1,369 sq. ft.
$172,000Active3 beds 2 baths1,369 sq. ft.8601 Beach Boulevard #409, Jacksonville, FL 32216
MLS# 2122314Listed by: KELLER WILLIAMS REALTY ATLANTIC PARTNERS SOUTHSIDE - New
 $665,000Active4 beds 2 baths2,503 sq. ft.
$665,000Active4 beds 2 baths2,503 sq. ft.9141 Woodsman Cove Lane, Jacksonville, FL 32226
MLS# 2119891Listed by: JWB REALTY LLC - New
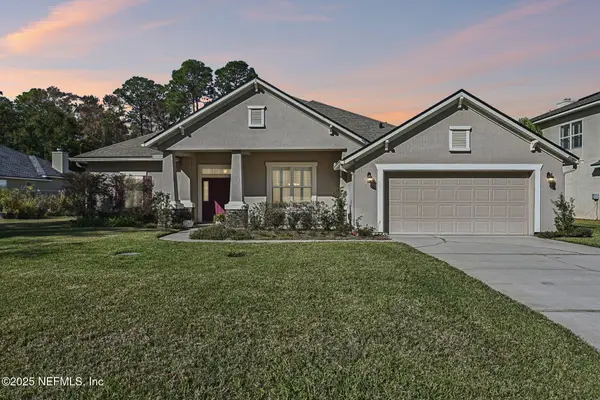 $459,000Active3 beds 3 baths2,944 sq. ft.
$459,000Active3 beds 3 baths2,944 sq. ft.8268 Autumnwind Drive, Jacksonville, FL 32218
MLS# 2120470Listed by: UNITED REAL ESTATE GALLERY - New
 $390,000Active3 beds 2 baths2,149 sq. ft.
$390,000Active3 beds 2 baths2,149 sq. ft.2195 Hudson Grove Drive, Jacksonville, FL 32218
MLS# 2120771Listed by: COMPASS FLORIDA LLC - New
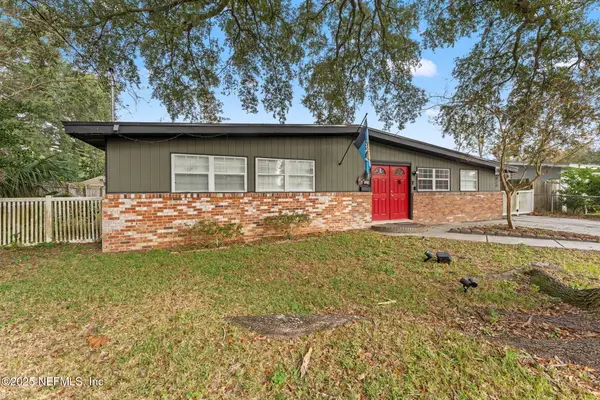 $299,000Active3 beds 2 baths1,350 sq. ft.
$299,000Active3 beds 2 baths1,350 sq. ft.7029 Hielo Drive, Jacksonville, FL 32211
MLS# 2121743Listed by: EXP REALTY LLC - New
 $750,000Active4 beds 4 baths2,888 sq. ft.
$750,000Active4 beds 4 baths2,888 sq. ft.62 Lacaille Avenue, Jacksonville, FL 32259
MLS# 2122081Listed by: FLORIDA HOMES REALTY & MTG LLC - New
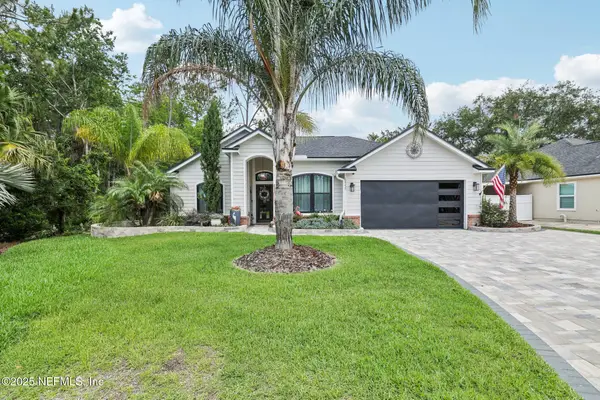 $495,000Active3 beds 2 baths1,257 sq. ft.
$495,000Active3 beds 2 baths1,257 sq. ft.12335 Gulf Breeze Trail Trail, Jacksonville, FL 32246
MLS# 2122306Listed by: FLORIDA HOMES REALTY & MTG LLC - New
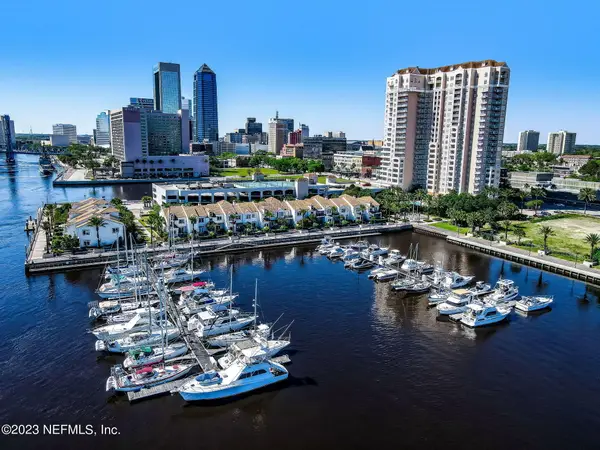 $299,900Active2 beds 2 baths1,338 sq. ft.
$299,900Active2 beds 2 baths1,338 sq. ft.400 E Bay Street #504, Jacksonville, FL 32202
MLS# 2122301Listed by: EGI REAL ESTATE - New
 $400,000Active3 beds 2 baths2,262 sq. ft.
$400,000Active3 beds 2 baths2,262 sq. ft.14423 Pond Pl Drive, Jacksonville, FL 32223
MLS# 2122302Listed by: ONE REALTY CORP - New
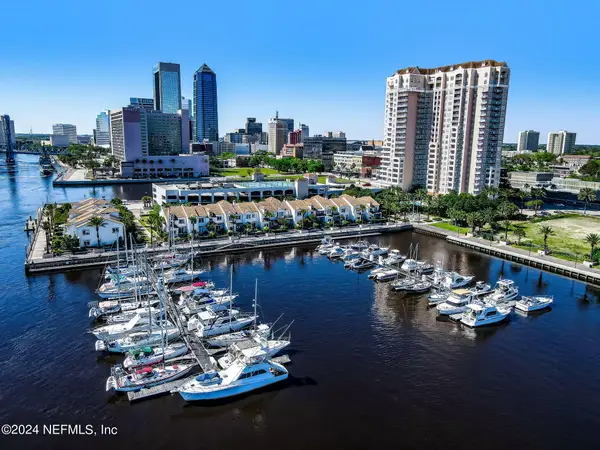 $292,500Active2 beds 2 baths1,338 sq. ft.
$292,500Active2 beds 2 baths1,338 sq. ft.400 E Bay Street #604, Jacksonville, FL 32202
MLS# 2122303Listed by: EGI REAL ESTATE
