2748 Scott Mill Terrace, Jacksonville, FL 32257
Local realty services provided by:Better Homes and Gardens Real Estate Thomas Group
2748 Scott Mill Terrace,Jacksonville, FL 32257
$990,000
- 4 Beds
- 4 Baths
- 3,766 sq. ft.
- Single family
- Active
Listed by: katelyn graves, ron harris
Office: harris realty partners llc.
MLS#:2094822
Source:JV
Price summary
- Price:$990,000
- Price per sq. ft.:$262.88
About this home
*Seller offering concessions. Inquire for details.*
Your dream home is waiting! Tucked away on a quiet cul-de-sac in the heart of Mandarin, this home is full of charm and character! This home has original hard wood floors and gorgeous crown molding throughout. Downstairs you'll find multiple gathering spaces including a family room, formal living room, study/flex room, dining room, eat in kitchen, along with two working fireplaces for cozy nights in.
The spacious four bedrooms feature brand new carpet and great storage. The many windows provide beautiful, natural lighting.
Entertaining doesn't stop inside. The circular drive provides ample parking for family and friends, a basket ball court area, and quaint side porch. The backyard features a large, newly paved pool deck, grill area, patio, turfed area, and zip line. Pool pump replaced in 2025. The charming back porch can be easily screened or fully enclosed as a Florida room.
Schedule a tour today!
Contact an agent
Home facts
- Year built:1986
- Listing ID #:2094822
- Added:189 day(s) ago
- Updated:January 02, 2026 at 01:45 PM
Rooms and interior
- Bedrooms:4
- Total bathrooms:4
- Full bathrooms:4
- Living area:3,766 sq. ft.
Heating and cooling
- Cooling:Central Air
- Heating:Central
Structure and exterior
- Roof:Shingle
- Year built:1986
- Building area:3,766 sq. ft.
- Lot area:0.48 Acres
Schools
- High school:Atlantic Coast
- Middle school:Alfred Dupont
- Elementary school:Crown Point
Utilities
- Water:Public
- Sewer:Septic Tank, Sewer Connected
Finances and disclosures
- Price:$990,000
- Price per sq. ft.:$262.88
- Tax amount:$8,712 (2024)
New listings near 2748 Scott Mill Terrace
- New
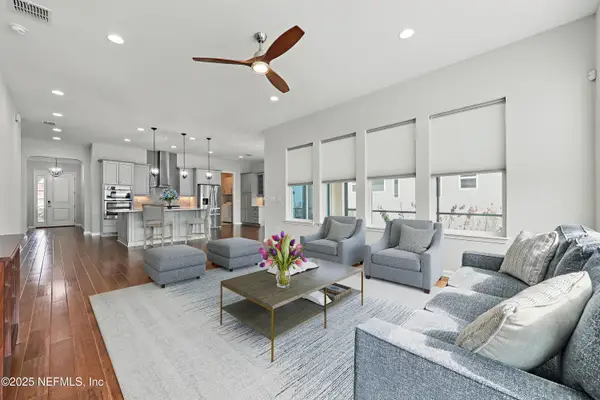 $499,900Active2 beds 2 baths1,741 sq. ft.
$499,900Active2 beds 2 baths1,741 sq. ft.52 Dyer Court, Jacksonville, FL 32081
MLS# 2122218Listed by: HERRON REAL ESTATE LLC - New
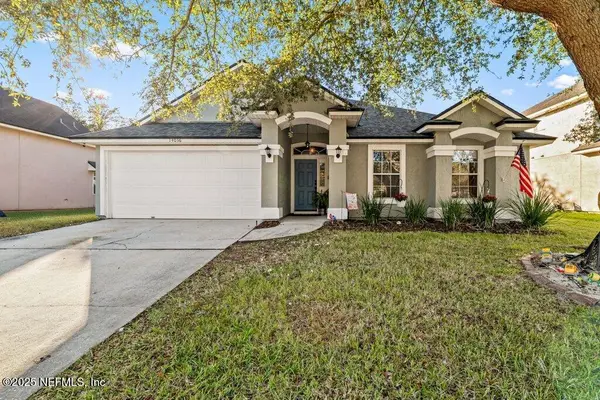 $345,000Active4 beds 2 baths1,839 sq. ft.
$345,000Active4 beds 2 baths1,839 sq. ft.14036 Fish Eagle E Drive, Jacksonville, FL 32226
MLS# 2122392Listed by: KELLER WILLIAMS REALTY ATLANTIC PARTNERS - New
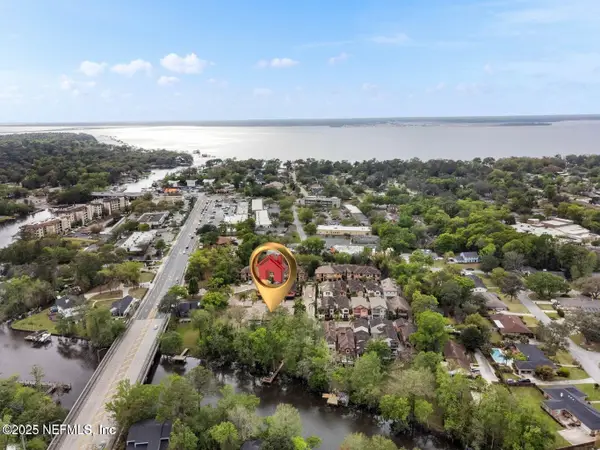 $649,000Active5 beds 4 baths2,466 sq. ft.
$649,000Active5 beds 4 baths2,466 sq. ft.8863 Amalfi Court, Jacksonville, FL 32217
MLS# 2122530Listed by: JWB REALTY LLC - New
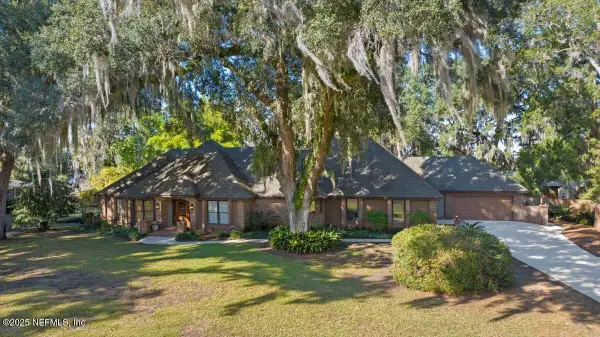 $1,595,000Active5 beds 5 baths4,035 sq. ft.
$1,595,000Active5 beds 5 baths4,035 sq. ft.17546 Montessa Terrace, Jacksonville, FL 32226
MLS# 2122747Listed by: JPAR CITY AND BEACH - New
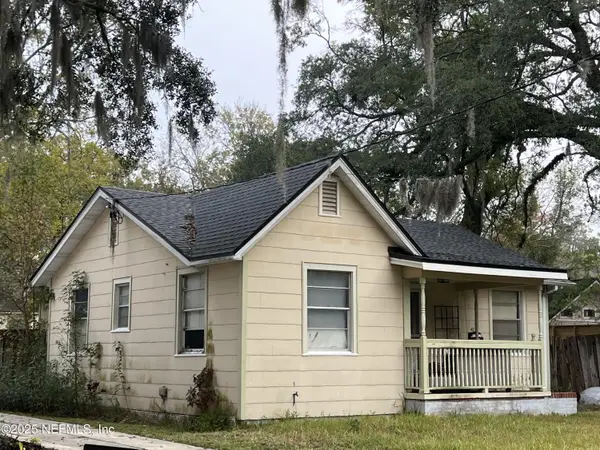 $153,500Active2 beds 1 baths834 sq. ft.
$153,500Active2 beds 1 baths834 sq. ft.4051 Myra Street, Jacksonville, FL 32205
MLS# 2122795Listed by: WHOLESALE REALTY LLC - New
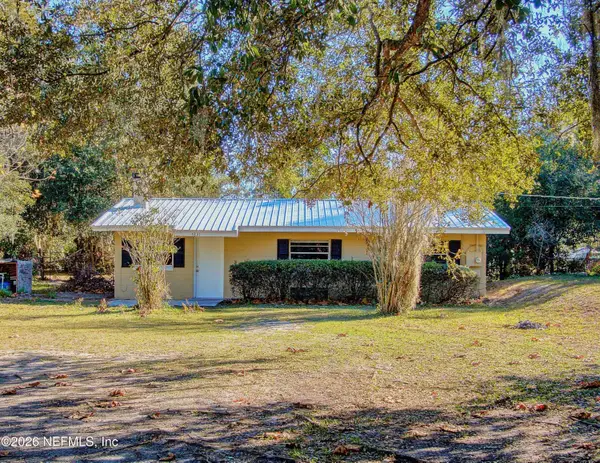 $159,900Active3 beds 1 baths1,000 sq. ft.
$159,900Active3 beds 1 baths1,000 sq. ft.5831 Carter Lane, Jacksonville, FL 32244
MLS# 2123045Listed by: REAL BROKER LLC - New
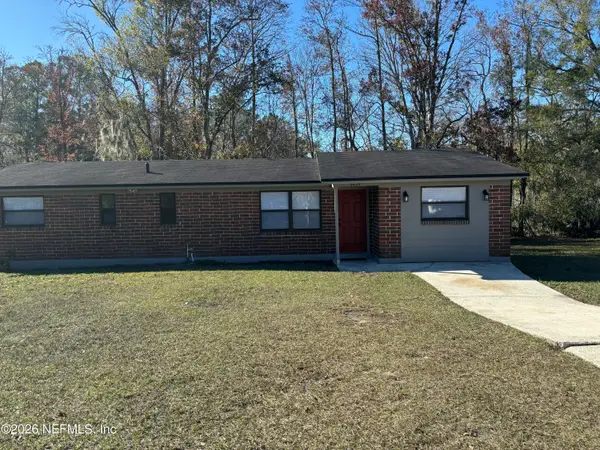 $217,000Active3 beds 2 baths1,452 sq. ft.
$217,000Active3 beds 2 baths1,452 sq. ft.8424 Lincrest W Drive, Jacksonville, FL 32208
MLS# 2123161Listed by: FLORIDA HOMES REALTY & MTG LLC - New
 $225,000Active3 beds 1 baths10,001 sq. ft.
$225,000Active3 beds 1 baths10,001 sq. ft.10207 Moncrief-dinsmore Road, Jacksonville, FL 32219
MLS# 2123162Listed by: UNITED REAL ESTATE GALLERY - New
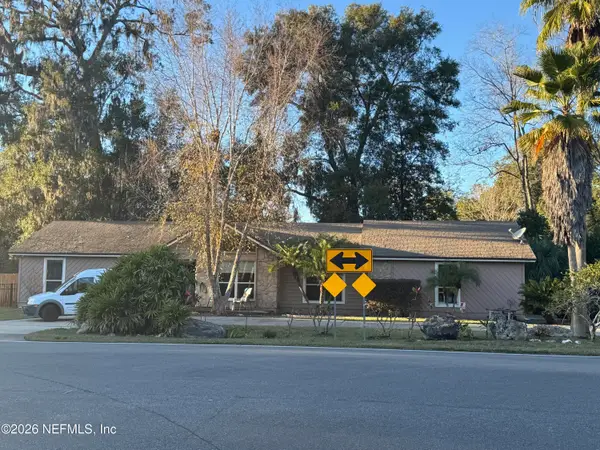 $449,000Active4 beds 2 baths2,172 sq. ft.
$449,000Active4 beds 2 baths2,172 sq. ft.2857 Beauclerc Road, Jacksonville, FL 32257
MLS# 2123163Listed by: FLORIDA HOMES REALTY & MTG LLC - New
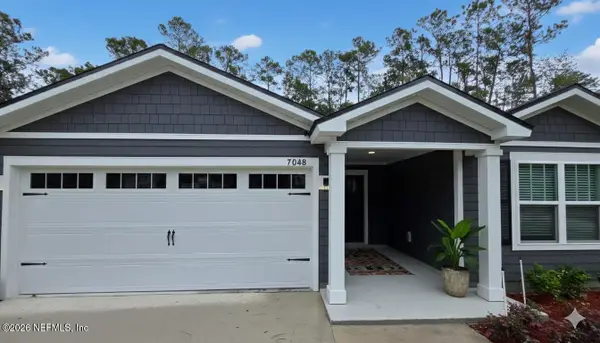 $249,900Active3 beds 2 baths1,209 sq. ft.
$249,900Active3 beds 2 baths1,209 sq. ft.7048 Dunn Avenue, Jacksonville, FL 32219
MLS# 2123151Listed by: RPB REALTY,INC
