2751 Canyon Falls Drive, Jacksonville, FL 32224
Local realty services provided by:Better Homes and Gardens Real Estate Lifestyles Realty
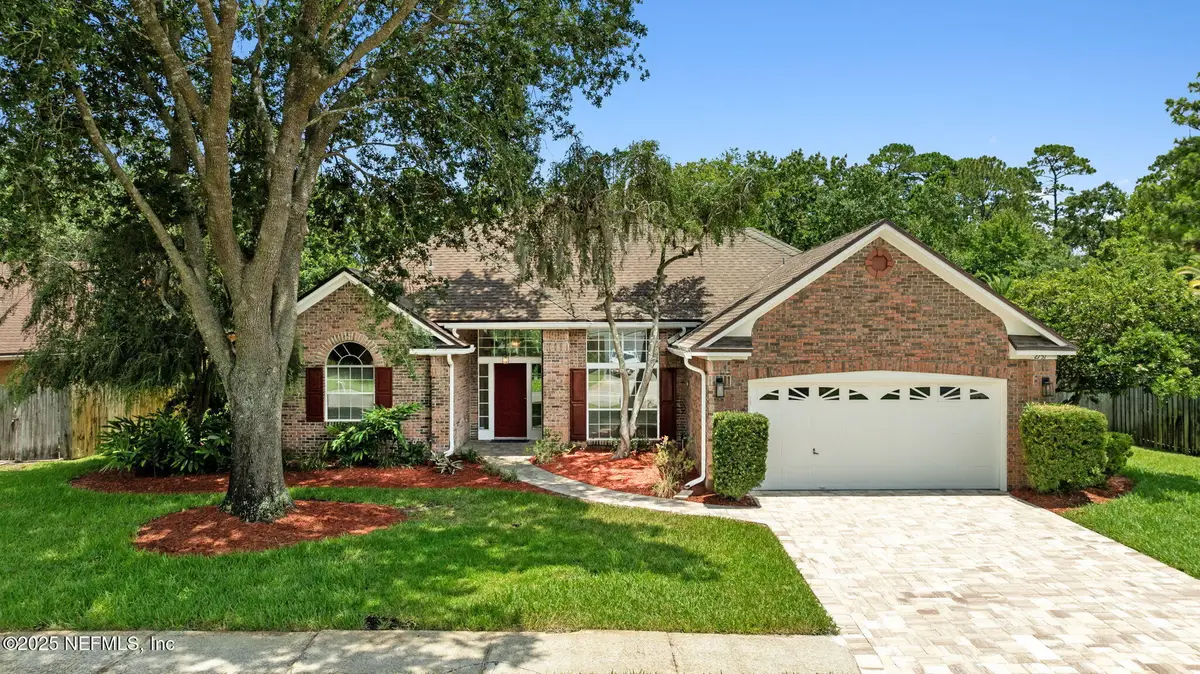
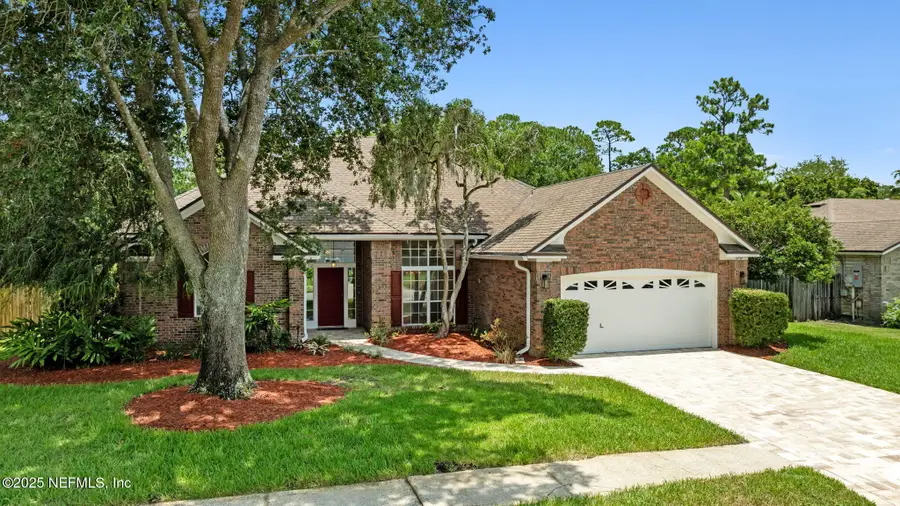
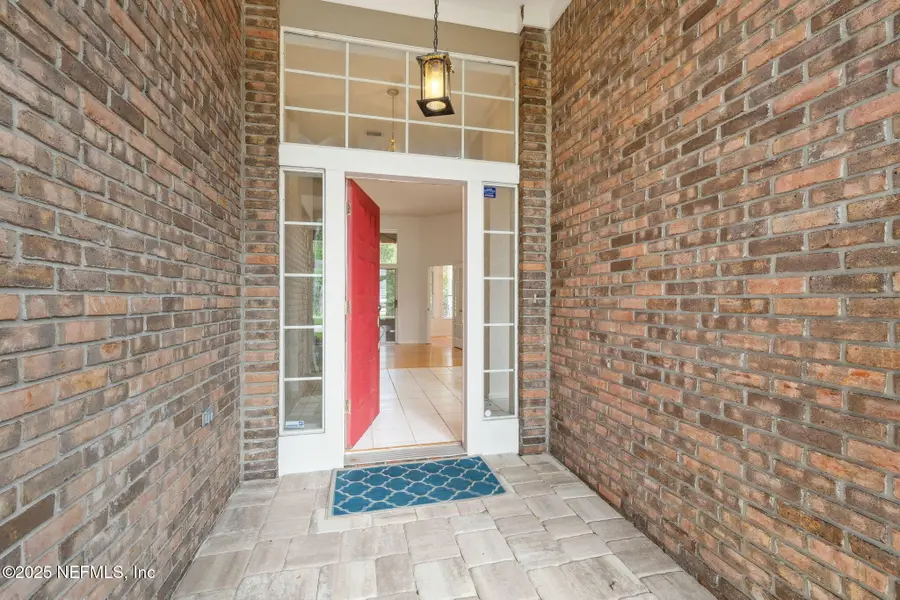
2751 Canyon Falls Drive,Jacksonville, FL 32224
$525,000
- 3 Beds
- 3 Baths
- 2,200 sq. ft.
- Single family
- Active
Listed by:paul anderton esdale
Office:berkshire hathaway homeservices florida network realty
MLS#:2097731
Source:JV
Price summary
- Price:$525,000
- Price per sq. ft.:$238.64
- Monthly HOA dues:$37.5
About this home
Welcome to this beautifully designed 3-bedroom, 2.5-bathroom home offering 2,200 square feet of light-filled living space and serene pond views. Nestled in one of the area's most sought-after neighborhoods with great amenities such as two swimming pools, tennis/pickleball courts, basketball half court and a children's playground.
Step inside to discover a bright and airy open floor plan, enhanced by large windows that flood the space with natural light and provide tranquil views of the water. The spacious living area flows seamlessly into the breakfast nook and a stylish kitchen—perfect for entertaining or enjoying quiet family nights. Enjoy a second living room and a formal dining room. The primary suite features a private en-suite bath with separate vanities, a large soaking tub and his and hers closet space. Two additional bedrooms share a Jack and Jill bathroom, while a convenient half bath is in the hallway for guests. Outside, enjoy the peaceful setting from your screened in patio or backyard, ideal for morning coffee or evening sunsets over the pond. Recent updates include fresh paint, new carpets, a paver driveway, and new patio screens. This home truly has it all style, space, and location. Don't miss your chance to live in a welcoming community close to Mayo Clinic, top-rated schools, parks, and everyday conveniences.
Contact an agent
Home facts
- Year built:1990
- Listing Id #:2097731
- Added:35 day(s) ago
- Updated:August 02, 2025 at 12:46 PM
Rooms and interior
- Bedrooms:3
- Total bathrooms:3
- Full bathrooms:2
- Half bathrooms:1
- Living area:2,200 sq. ft.
Heating and cooling
- Cooling:Central Air, Electric
- Heating:Central, Electric, Heat Pump
Structure and exterior
- Roof:Shingle
- Year built:1990
- Building area:2,200 sq. ft.
- Lot area:0.69 Acres
Utilities
- Water:Public, Water Connected
- Sewer:Public Sewer, Sewer Connected
Finances and disclosures
- Price:$525,000
- Price per sq. ft.:$238.64
- Tax amount:$2,938 (2024)
New listings near 2751 Canyon Falls Drive
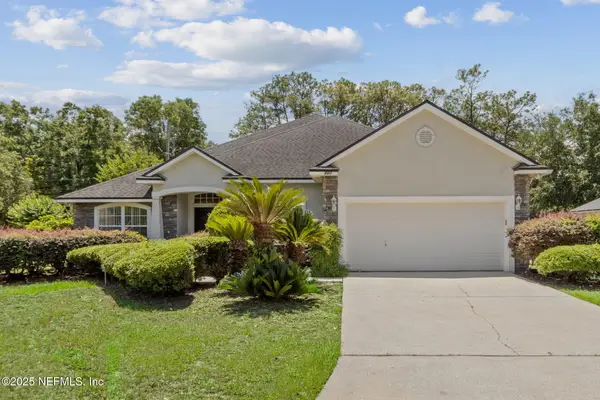 $350,000Pending3 beds 2 baths2,147 sq. ft.
$350,000Pending3 beds 2 baths2,147 sq. ft.884 Rock Bay Drive, Jacksonville, FL 32218
MLS# 2103850Listed by: WATSON REALTY CORP- New
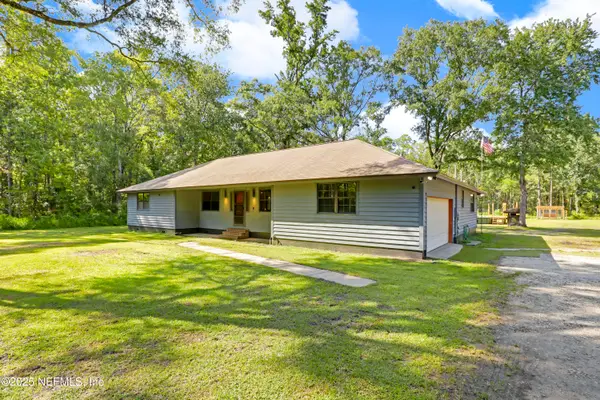 $400,000Active4 beds 2 baths1,986 sq. ft.
$400,000Active4 beds 2 baths1,986 sq. ft.8968 Alligators Road, Jacksonville, FL 32219
MLS# 2103293Listed by: CHAD AND SANDY REAL ESTATE GROUP - New
 $395,000Active3.53 Acres
$395,000Active3.53 Acres12030 Powell Road, Jacksonville, FL 32221
MLS# 2103847Listed by: WATSON REALTY CORP - New
 $360,000Active4 beds 2 baths2,005 sq. ft.
$360,000Active4 beds 2 baths2,005 sq. ft.2826 Water View Circle, Jacksonville, FL 32226
MLS# 2103852Listed by: JOSEPH WALTER REALTY LLC - New
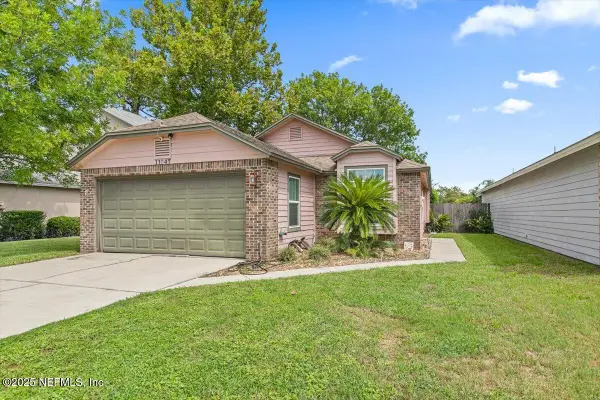 $360,000Active3 beds 2 baths1,315 sq. ft.
$360,000Active3 beds 2 baths1,315 sq. ft.11047 Santa Fe E Street, Jacksonville, FL 32246
MLS# 2103853Listed by: LPT REALTY LLC - New
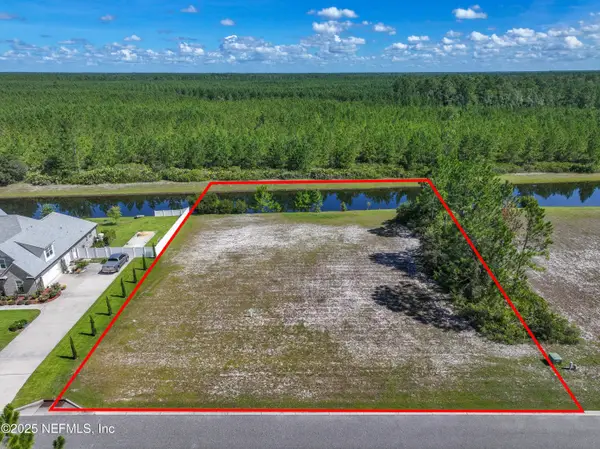 $80,000Active1.01 Acres
$80,000Active1.01 Acres11174 Saddle Club Drive, Jacksonville, FL 32219
MLS# 2103858Listed by: BETTER HOMES & GARDENS REAL ESTATE LIFESTYLES REALTY - New
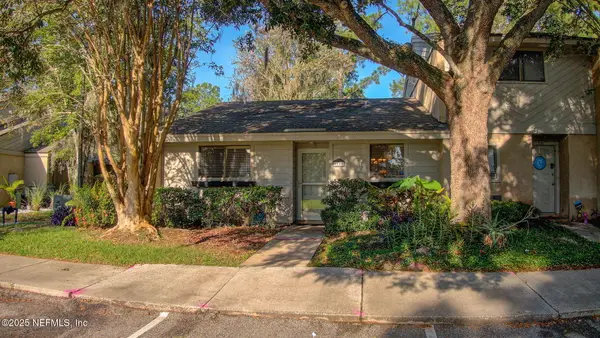 $134,900Active2 beds 2 baths1,002 sq. ft.
$134,900Active2 beds 2 baths1,002 sq. ft.3801 Crown Point Road #1151, Jacksonville, FL 32257
MLS# 2103830Listed by: EXP REALTY LLC - New
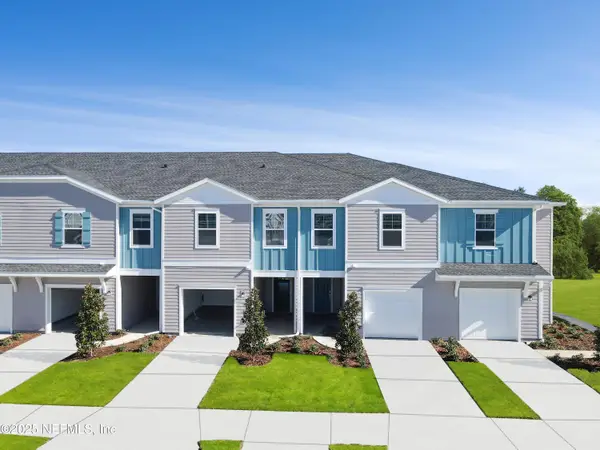 $289,985Active3 beds 3 baths1,707 sq. ft.
$289,985Active3 beds 3 baths1,707 sq. ft.1734 Garden Grove Court, Jacksonville, FL 32211
MLS# 2103839Listed by: LENNAR REALTY INC - New
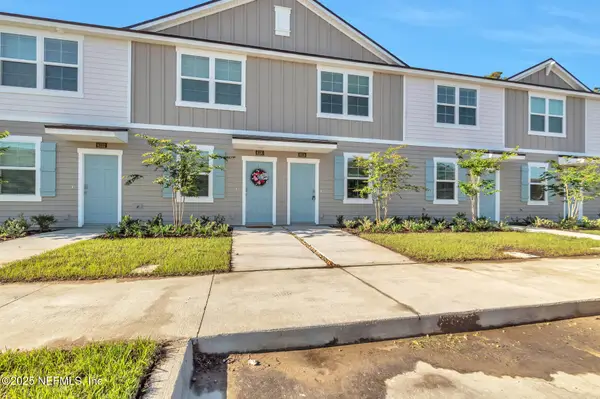 $259,000Active2 beds 3 baths1,110 sq. ft.
$259,000Active2 beds 3 baths1,110 sq. ft.8337 Asteroid Street, Jacksonville, FL 32256
MLS# 2103840Listed by: VIRTUALTY REAL ESTATE - New
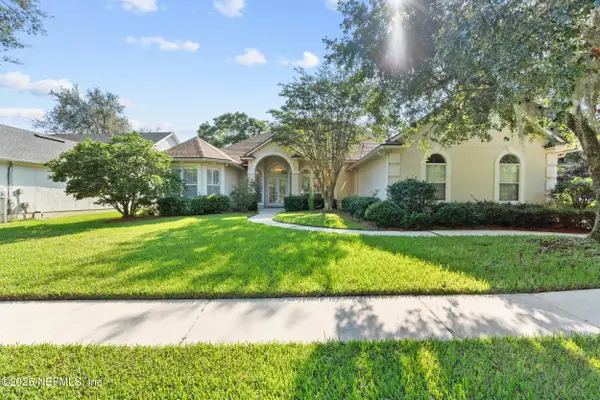 $795,000Active4 beds 4 baths3,744 sq. ft.
$795,000Active4 beds 4 baths3,744 sq. ft.7967 Monterey Bay Drive, Jacksonville, FL 32256
MLS# 2103844Listed by: VILLAGE REALTY
