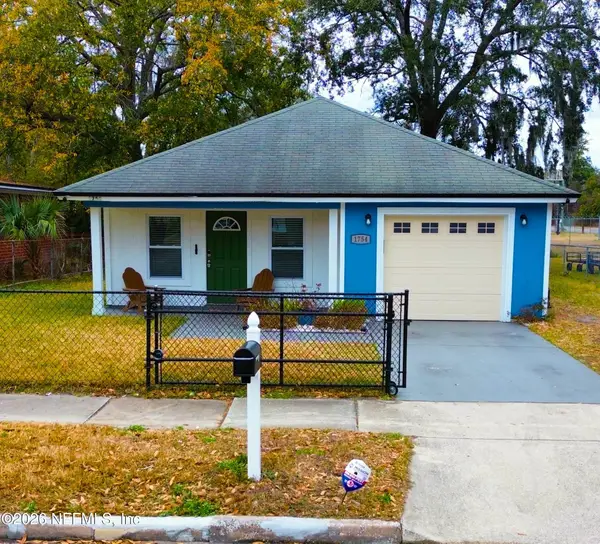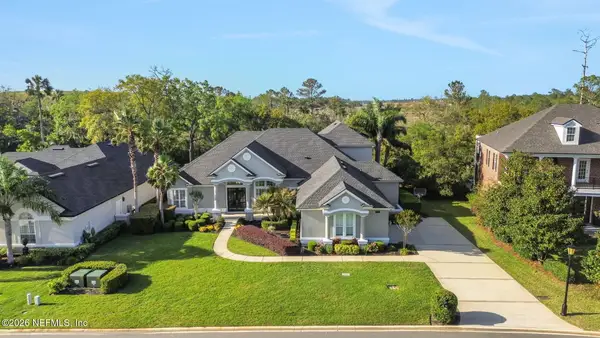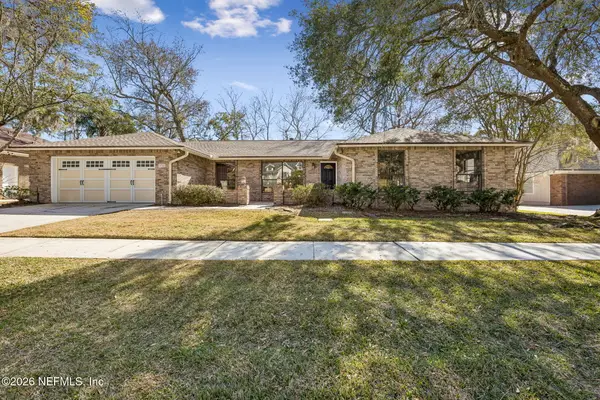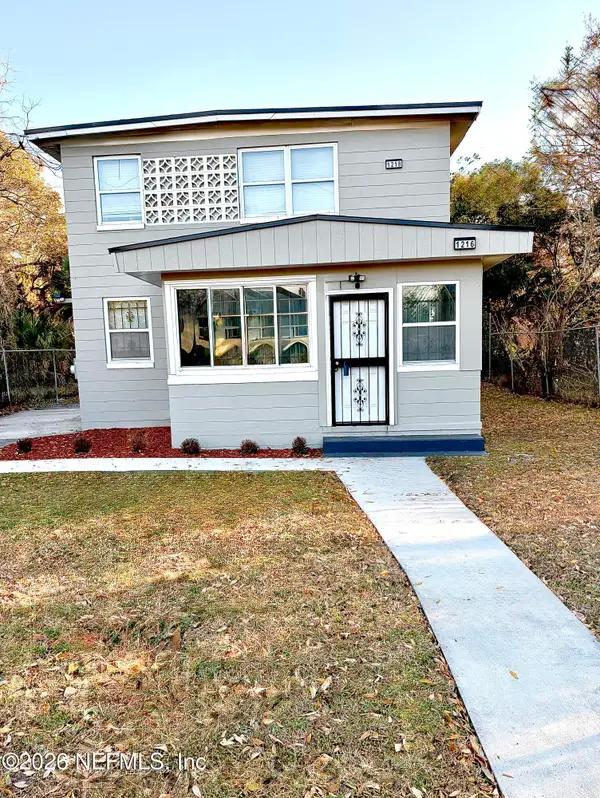2853 Lorimier Terrace, Jacksonville, FL 32207
Local realty services provided by:Better Homes and Gardens Real Estate Lifestyles Realty
2853 Lorimier Terrace,Jacksonville, FL 32207
$425,000
- 3 Beds
- 2 Baths
- 1,580 sq. ft.
- Single family
- Active
Listed by: theologos dimitrakopoulos
Office: momentum realty
MLS#:2114764
Source:JV
Price summary
- Price:$425,000
- Price per sq. ft.:$268.99
About this home
Price recently reduced below appraisal. Recent appraisal came in at $433,000.
Welcome to this charming San Marco home with a rare .25 acre lot. There is no HOA and no CDD. A large 3 bedroom 2 bath home that has 1,580 sq ft. Enjoy the amazing curb appeal with a large 2 car garage. Inside is a sunny living room that can be dual purposed as a formal dining room. A nice size breakfast nook flows into the kitchen. Remodeled cabinets and granite countertops are paired with stainless steal appliances. Both bathrooms have the same elegant cabinets and countertops. The primary bedroom has a walk-in closet and so does the middle bedroom.
The family room centers the home and is adjacent to the screened in porch. There is a huge backyard for pets or family. This home is close to downtown San Marco and convenient to many shops and restaurants. Come and live the unique San Marco life.
Contact an agent
Home facts
- Year built:1977
- Listing ID #:2114764
- Added:111 day(s) ago
- Updated:February 10, 2026 at 01:48 PM
Rooms and interior
- Bedrooms:3
- Total bathrooms:2
- Full bathrooms:2
- Living area:1,580 sq. ft.
Heating and cooling
- Cooling:Central Air, Electric
- Heating:Central, Electric
Structure and exterior
- Roof:Shingle
- Year built:1977
- Building area:1,580 sq. ft.
- Lot area:0.26 Acres
Schools
- High school:Terry Parker
- Middle school:Alfred Dupont
- Elementary school:Hendricks Avenue
Utilities
- Water:Public, Water Connected
- Sewer:Public Sewer, Sewer Connected
Finances and disclosures
- Price:$425,000
- Price per sq. ft.:$268.99
- Tax amount:$5,995 (2024)
New listings near 2853 Lorimier Terrace
- New
 $550,000Active0.42 Acres
$550,000Active0.42 Acres14350 Sandy Hook Road, Jacksonville, FL 32224
MLS# 2129673Listed by: PALM VALLEY REALTY PLLC - Open Sat, 12 to 2pmNew
 $219,000Active3 beds 2 baths1,189 sq. ft.
$219,000Active3 beds 2 baths1,189 sq. ft.1754 Mcmillian Street, Jacksonville, FL 32209
MLS# 2129677Listed by: SUNSHINE REALTY LLC - Open Sat, 12 to 2pmNew
 $1,299,000Active6 beds 4 baths3,704 sq. ft.
$1,299,000Active6 beds 4 baths3,704 sq. ft.476 Blagdon Court, Jacksonville, FL 32225
MLS# 2129678Listed by: ONE SOTHEBY'S INTERNATIONAL REALTY - New
 $414,700Active3 beds 3 baths1,699 sq. ft.
$414,700Active3 beds 3 baths1,699 sq. ft.10150 Element Road, Jacksonville, FL 32256
MLS# 2129665Listed by: WEEKLEY HOMES REALTY - New
 $225,000Active2.07 Acres
$225,000Active2.07 Acres3713 Cedar Point Road, Jacksonville, FL 32226
MLS# 2129667Listed by: PURSUIT REAL ESTATE, LLC - New
 $400,000Active4 beds 2 baths2,187 sq. ft.
$400,000Active4 beds 2 baths2,187 sq. ft.4344 St Albans Drive, Jacksonville, FL 32257
MLS# 2129668Listed by: MILLER & COMPANY REAL ESTATE - New
 $223,490Active3 beds 3 baths1,395 sq. ft.
$223,490Active3 beds 3 baths1,395 sq. ft.Address Withheld By Seller, JACKSONVILLE, FL 32222
MLS# G5108088Listed by: OLYMPUS EXECUTIVE REALTY INC - New
 $223,490Active2 beds 3 baths1,395 sq. ft.
$223,490Active2 beds 3 baths1,395 sq. ft.Address Withheld By Seller, JACKSONVILLE, FL 32222
MLS# G5108093Listed by: OLYMPUS EXECUTIVE REALTY INC - New
 $330,000Active3 beds 3 baths1,875 sq. ft.
$330,000Active3 beds 3 baths1,875 sq. ft.6325 Autumn Berry Circle, Jacksonville, FL 32258
MLS# 2129654Listed by: SERVICE REALTY, LLC - New
 $310,000Active6 beds 2 baths1,872 sq. ft.
$310,000Active6 beds 2 baths1,872 sq. ft.1216 W 19th Street, Jacksonville, FL 32209
MLS# 2129657Listed by: LA ROSA REALTY JACKSONVILLE, LLC.

