2926 Scott Mill Lane, Jacksonville, FL 32223
Local realty services provided by:Better Homes and Gardens Real Estate Thomas Group
2926 Scott Mill Lane,Jacksonville, FL 32223
$2,650,000
- 6 Beds
- 7 Baths
- 9,954 sq. ft.
- Single family
- Active
Listed by:israelle schindler
Office:concierge real estate services
MLS#:2091238
Source:JV
Price summary
- Price:$2,650,000
- Price per sq. ft.:$226.44
About this home
One-of-a-Kind Architectural Masterpiece!
This stunning 6-bed, 7-bath home underwent an incredible interior renovation and offers luxury living on 1+ acre in the heart of tucked-away Mandarin—just a short walk to the St. Johns River. Two upstairs bedrooms feature private kitchenettes, perfect for guests or multigenerational living. Enjoy a grand entrance, a striking hallway that leads to a kitchen overlooking the backyard and two heated pools. New countertops, 12x59 light wood-look tile, new carpet in the primary bedroom and great room, hurricane impact windows/doors, and a 3-car garage with epoxy flooring. Truly one-of-a-kind—won't last! Square footage received from tax rolls. All information recorded in the MLS intended to be accurate but cannot be guaranteed. POF are required for showing. Please see Supplement for further details Improvements include:
FLOORING
First floor carpet
First floor tile
Epoxy in garage
KITCHEN
Granite countertops
Pendants
replaced 2 electric ranges
Lighting
Pendants in kitchen
Chandeliers in hallway
PRIMARY BEDROOM
Privacy wall in closet
Added closet in bedroom
Carpet
OUTSIDE
Wood paneling and turf added to front
Multiple trees removed from back yard
Improved irrigation
Added up-lighting front and back
Painted exterior
HVAC
Repaired all HVAC units
Contact an agent
Home facts
- Year built:2012
- Listing ID #:2091238
- Added:125 day(s) ago
- Updated:October 07, 2025 at 09:43 PM
Rooms and interior
- Bedrooms:6
- Total bathrooms:7
- Full bathrooms:7
- Living area:9,954 sq. ft.
Heating and cooling
- Cooling:Central Air, Zoned
- Heating:Central, Electric, Heat Pump
Structure and exterior
- Year built:2012
- Building area:9,954 sq. ft.
- Lot area:1.12 Acres
Schools
- High school:Mandarin
- Middle school:Mandarin
- Elementary school:Loretto
Utilities
- Sewer:Public Sewer
Finances and disclosures
- Price:$2,650,000
- Price per sq. ft.:$226.44
New listings near 2926 Scott Mill Lane
- New
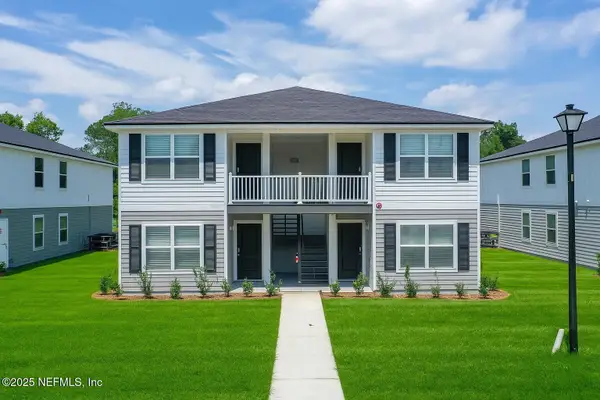 $11,518,800Active16 beds 16 baths4,078 sq. ft.
$11,518,800Active16 beds 16 baths4,078 sq. ft.9612 Hood Road, Jacksonville, FL 32257
MLS# 2112303Listed by: SUNCOAST PROPERTY MANAGEMENT LLC - New
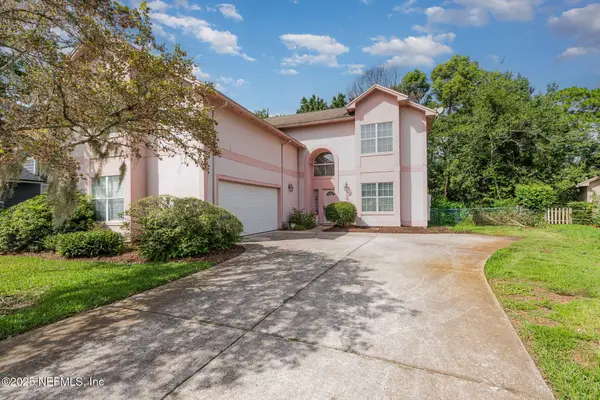 $350,000Active4 beds 3 baths2,599 sq. ft.
$350,000Active4 beds 3 baths2,599 sq. ft.12759 Turtle Lake Lane, Jacksonville, FL 32246
MLS# 2112308Listed by: SMILEEHOUSE AUCTION CO LLC - New
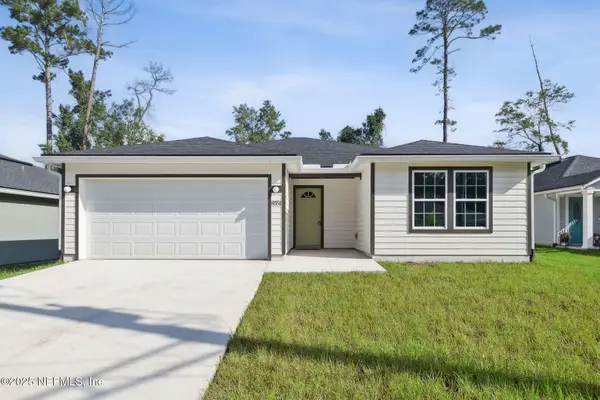 $249,900Active3 beds 2 baths1,205 sq. ft.
$249,900Active3 beds 2 baths1,205 sq. ft.8533 Metto Road, Jacksonville, FL 32244
MLS# 2112311Listed by: HERRON REAL ESTATE LLC - New
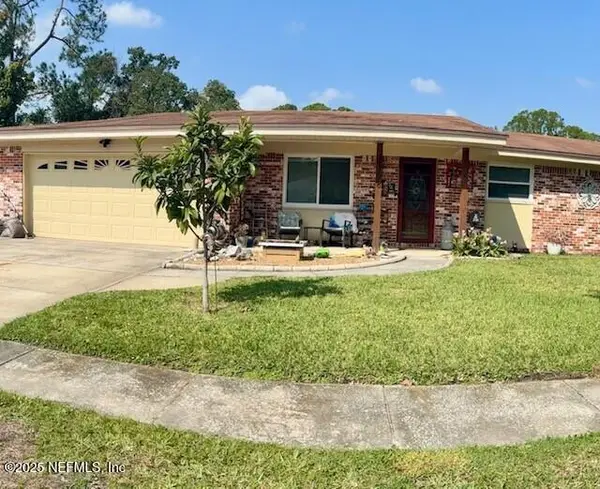 $385,000Active4 beds 2 baths1,775 sq. ft.
$385,000Active4 beds 2 baths1,775 sq. ft.2728 Elisa Drive, Jacksonville, FL 32216
MLS# 2110411Listed by: UNITED REAL ESTATE GALLERY - Open Sun, 12 to 2pmNew
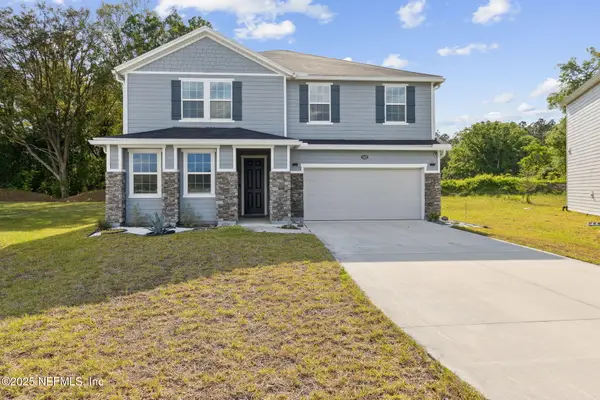 $444,000Active3 beds 3 baths2,574 sq. ft.
$444,000Active3 beds 3 baths2,574 sq. ft.11623 Double Eagle Court, Jacksonville, FL 32221
MLS# 2112295Listed by: GILDED REALTY LLC - New
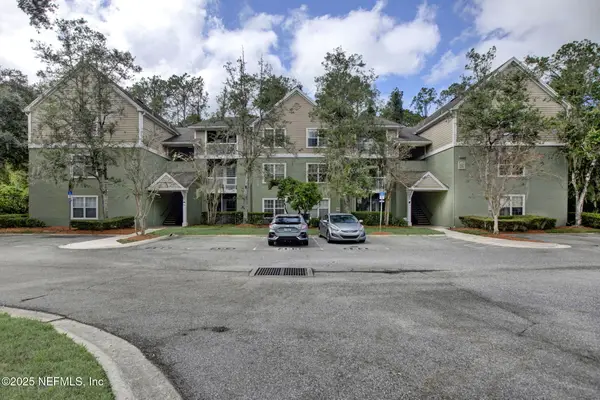 $129,900Active1 beds 1 baths665 sq. ft.
$129,900Active1 beds 1 baths665 sq. ft.7701 Timberlin Park Boulevard #1536, Jacksonville, FL 32256
MLS# 2112296Listed by: ROUND TABLE REALTY 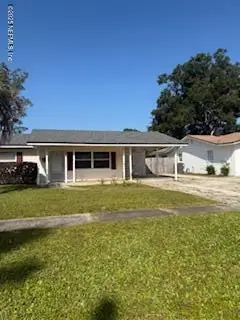 $225,000Pending3 beds 2 baths1,462 sq. ft.
$225,000Pending3 beds 2 baths1,462 sq. ft.3268 Victoria E Court, Jacksonville, FL 32216
MLS# 2112289Listed by: KELLER WILLIAMS REALTY ATLANTIC PARTNERS- New
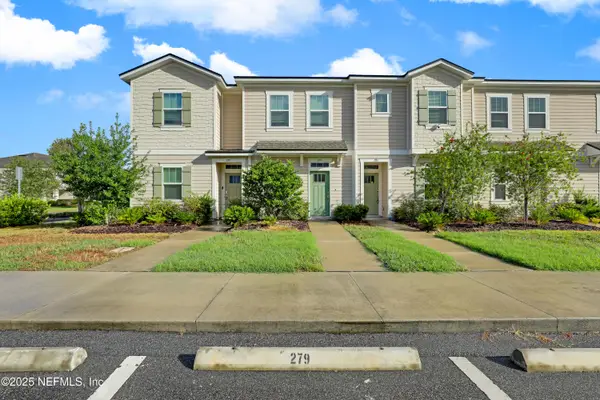 $205,000Active2 beds 3 baths1,076 sq. ft.
$205,000Active2 beds 3 baths1,076 sq. ft.279 Annies Place, Jacksonville, FL 32218
MLS# 2112122Listed by: CHAD AND SANDY REAL ESTATE GROUP - New
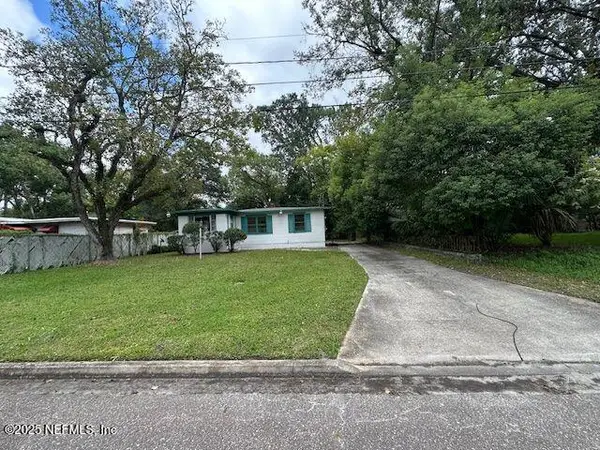 $125,000Active3 beds 1 baths875 sq. ft.
$125,000Active3 beds 1 baths875 sq. ft.2432 Ellington Avenue, Jacksonville, FL 32209
MLS# 2112283Listed by: DEERWOOD REAL ESTATE INC - Open Sun, 11am to 1pmNew
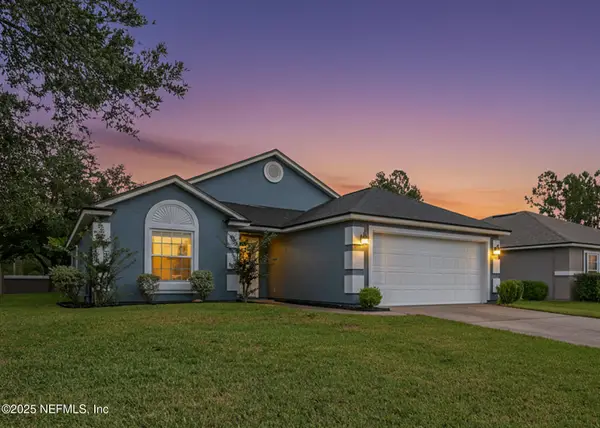 $265,000Active3 beds 2 baths1,548 sq. ft.
$265,000Active3 beds 2 baths1,548 sq. ft.15174 Bareback Drive, Jacksonville, FL 32234
MLS# 2112288Listed by: REMI REALTY, LLC
