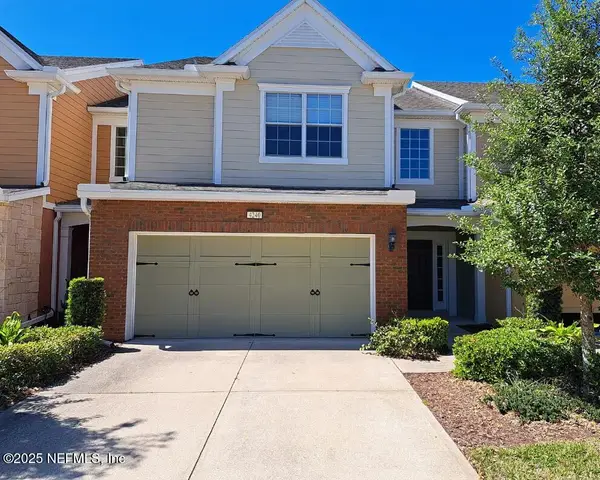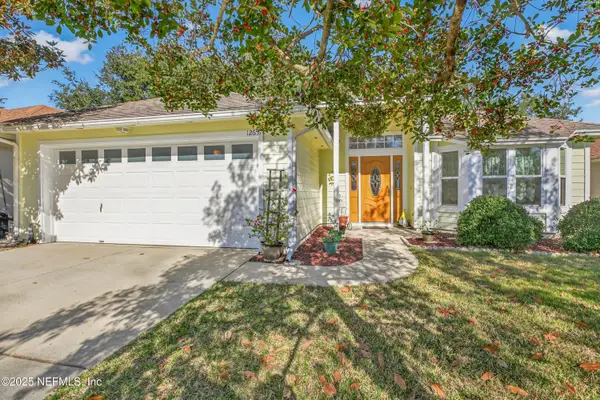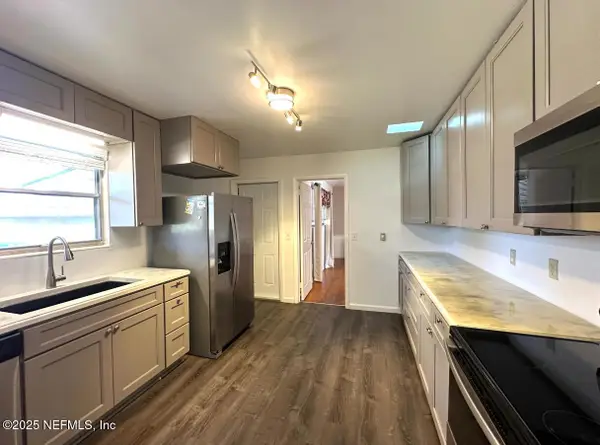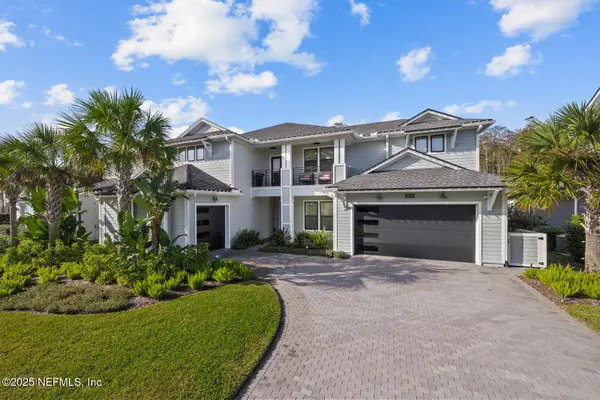2970 St Johns Avenue #10D, Jacksonville, FL 32205
Local realty services provided by:Better Homes and Gardens Real Estate Lifestyles Realty
2970 St Johns Avenue #10D,Jacksonville, FL 32205
$324,900
- 3 Beds
- 2 Baths
- 1,696 sq. ft.
- Condominium
- Active
Listed by: molly thompson, richa jeetah
Office: berkshire hathaway homeservices florida network realty
MLS#:2092722
Source:JV
Price summary
- Price:$324,900
- Price per sq. ft.:$191.57
- Monthly HOA dues:$1,279
About this home
New Price!! Motivated sellers. The Address Says It All - Welcome to the Iconic Beau Rivage!
Step into luxury living on the 10th floor of the highly sought-after Beau Rivage Condominiums, where sophistication meets sweeping St. Johns River views. This rare 3-bedroom, 2-bath floor plan offers over 1,600 square feet of thoughtfully designed space, blending elegance and comfort in every detail.
The open-concept living and dining area is framed by gallery-inspired ceiling lighting, creating a bright, inviting atmosphere perfect for entertaining or relaxing. A striking custom kitchen features dramatic stone tile walls, crisp white cabinetry, and sleek black appliances—an ideal backdrop for culinary creativity.
Retreat to the expansive owner's suite with direct access to a private balcony—perfect for savoring those breathtaking Florida sunsets. The third bedroom, currently used as an office, offers flexibility with built-in shelving and dual closets—ideal for a workspace, guest roo
Contact an agent
Home facts
- Year built:1974
- Listing ID #:2092722
- Added:201 day(s) ago
- Updated:January 05, 2026 at 04:49 PM
Rooms and interior
- Bedrooms:3
- Total bathrooms:2
- Full bathrooms:2
- Living area:1,696 sq. ft.
Heating and cooling
- Cooling:Central Air, Electric
- Heating:Central, Electric, Separate Meters
Structure and exterior
- Year built:1974
- Building area:1,696 sq. ft.
- Lot area:0.02 Acres
Utilities
- Water:Public, Water Available, Water Connected
- Sewer:Public Sewer, Sewer Connected
Finances and disclosures
- Price:$324,900
- Price per sq. ft.:$191.57
- Tax amount:$2,624 (2024)
New listings near 2970 St Johns Avenue #10D
- New
 $337,999Active3 beds 3 baths1,822 sq. ft.
$337,999Active3 beds 3 baths1,822 sq. ft.4240 Metron Drive, Jacksonville, FL 32216
MLS# 2123446Listed by: V RENTALS LLC - New
 $400,000Active3 beds 2 baths1,469 sq. ft.
$400,000Active3 beds 2 baths1,469 sq. ft.12657 Ashglen S Drive, Jacksonville, FL 32224
MLS# 2123438Listed by: BERKSHIRE HATHAWAY HOMESERVICES FLORIDA NETWORK REALTY - New
 $325,990Active4 beds 2 baths1,862 sq. ft.
$325,990Active4 beds 2 baths1,862 sq. ft.12336 Great Eagle Road, Jacksonville, FL 32219
MLS# 2123429Listed by: D R HORTON REALTY INC - New
 $620,000Active4 beds 4 baths3,200 sq. ft.
$620,000Active4 beds 4 baths3,200 sq. ft.1402 James Street, Jacksonville, FL 32205
MLS# 2123426Listed by: KELLER WILLIAMS REALTY ATLANTIC PARTNERS SOUTHSIDE - New
 $300,000Active3 beds 3 baths1,919 sq. ft.
$300,000Active3 beds 3 baths1,919 sq. ft.4341 Savannah Avenue, Jacksonville, FL 32210
MLS# 2123428Listed by: WATSON REALTY CORP - New
 $310,000Active3 beds 2 baths1,673 sq. ft.
$310,000Active3 beds 2 baths1,673 sq. ft.5550 Darlow Avenue, Jacksonville, FL 32277
MLS# 2122402Listed by: ERA ONETEAM REALTY - New
 $230,000Active3 beds 2 baths1,196 sq. ft.
$230,000Active3 beds 2 baths1,196 sq. ft.4022 Katanga S Drive, Jacksonville, FL 32209
MLS# 2122410Listed by: CHRISTIE'S INTERNATIONAL REAL ESTATE FIRST COAST - New
 $1,800,000Active5 beds 6 baths4,422 sq. ft.
$1,800,000Active5 beds 6 baths4,422 sq. ft.10420 Silverbrook Trail, Jacksonville, FL 32256
MLS# 2123405Listed by: COMPASS FLORIDA LLC - New
 $129,900Active3 beds 2 baths1,136 sq. ft.
$129,900Active3 beds 2 baths1,136 sq. ft.1119 W 26th Street, Jacksonville, FL 32209
MLS# 2123414Listed by: WATSON REALTY CORP - New
 $415,000Active5 beds 4 baths3,414 sq. ft.
$415,000Active5 beds 4 baths3,414 sq. ft.12261 Bristol Creek Drive, Jacksonville, FL 32218
MLS# 2123420Listed by: ON THE MOVE REALTY
