3110 St. John Avenue, Jacksonville, FL 32205
Local realty services provided by:Better Homes and Gardens Real Estate Thomas Group
Listed by: julie little brewer
Office: re/max specialists pv
MLS#:2084632
Source:JV
Price summary
- Price:$4,795,000
- Price per sq. ft.:$778.91
About this home
Built during the Roaring Twenties, this Georgian Revival has been beautifully preserved and enhanced. A historical Avondale masterpiece was taken to the studs & has never flooded. The 2016 comprehensive remodel includes new electrical, plumbing, kitchen, pantry, baths, floors, walls & more to incorporate the latest fit & finish, while retaining the artistry & character of the past. The gourmet kitchen is a culinary delight, equipped with professional SubZero & Wolf appliances, Taj Mahal quartzite counters, inset cabinetry, a decorative backsplash, & center island, with an adjacent scullery/pantry, laundry/mud room & drop zone. The social spaces are gracious & inviting with wide plank, sand & finish oak hardwood floors. The .93 acre site is gated with a private entry, which showcases ancient Spanish moss draped, majestic Oaks. A guest house features flex space/bedroom & full bath, plus separate 2 car garage & additional parking. Extensive Customization throughout offers vintage interior & exterior French Doors, two staircases, shiplap walls, coffered ceilings, a 3 story stone fireplace, free standing tub in owners' bath & custom drapery. Experience the Outdoor Oasis on over 1,470 sq feet of outdoor living spaces on the porch, lanai & cabana or take a plunge in the saltwater pool & spa. Enjoy miles of crystal blue St Johns River views from this 100' wide direct riverfront location, complete with private dock & Eagles nest. Quick waterway excursions, via your back yard, offer sunset boat rides or fishing along the river. Enjoy acclaimed golf at nearby Timuquana, fitness pursuits in Memorial park, divine dining & handheld walks amongst Avondale's restaurants & shoppes.
Contact an agent
Home facts
- Year built:1920
- Listing ID #:2084632
- Added:199 day(s) ago
- Updated:November 15, 2025 at 03:20 PM
Rooms and interior
- Bedrooms:6
- Total bathrooms:8
- Full bathrooms:7
- Half bathrooms:1
- Living area:5,806 sq. ft.
Heating and cooling
- Cooling:Central Air, Electric, Zoned
- Heating:Central, Electric
Structure and exterior
- Roof:Shingle
- Year built:1920
- Building area:5,806 sq. ft.
- Lot area:0.93 Acres
Schools
- High school:Riverside
- Middle school:Lake Shore
- Elementary school:West Riverside
Utilities
- Water:Public, Water Connected
- Sewer:Public Sewer, Sewer Connected
Finances and disclosures
- Price:$4,795,000
- Price per sq. ft.:$778.91
New listings near 3110 St. John Avenue
- New
 $345,000Active3 beds 3 baths1,668 sq. ft.
$345,000Active3 beds 3 baths1,668 sq. ft.1219 Milmor Street, Jacksonville, FL 32206
MLS# 2118085Listed by: LA ROSA REALTY JACKSONVILLE, LLC. - New
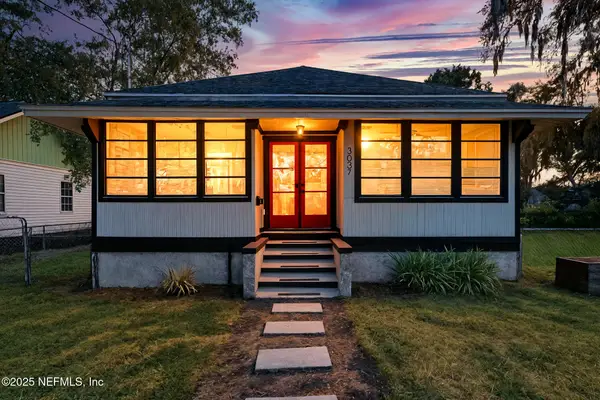 $318,000Active3 beds 2 baths1,393 sq. ft.
$318,000Active3 beds 2 baths1,393 sq. ft.3037 Gilmore Street, Jacksonville, FL 32205
MLS# 2115819Listed by: KELLER WILLIAMS REALTY ATLANTIC PARTNERS - Open Sat, 11am to 1pmNew
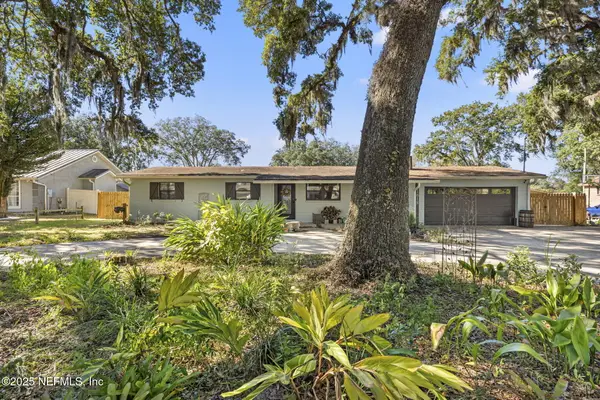 $330,000Active4 beds 3 baths2,262 sq. ft.
$330,000Active4 beds 3 baths2,262 sq. ft.1618 Hammond Boulevard, Jacksonville, FL 32221
MLS# 2117073Listed by: LPT REALTY LLC - Open Sat, 2 to 4pmNew
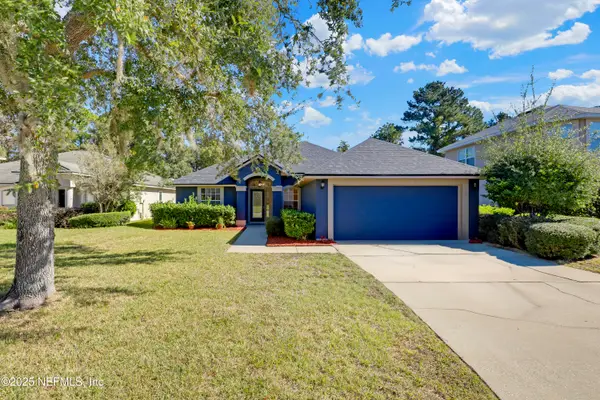 $330,000Active3 beds 2 baths1,779 sq. ft.
$330,000Active3 beds 2 baths1,779 sq. ft.13775 Devan Lee E Drive, Jacksonville, FL 32226
MLS# 2117363Listed by: CHAD AND SANDY REAL ESTATE GROUP - Open Sat, 11am to 1pmNew
 $335,000Active3 beds 2 baths1,775 sq. ft.
$335,000Active3 beds 2 baths1,775 sq. ft.695 Sid Drive, Jacksonville, FL 32218
MLS# 2117417Listed by: CHAD AND SANDY REAL ESTATE GROUP - New
 $310,000Active2 beds 2 baths2,091 sq. ft.
$310,000Active2 beds 2 baths2,091 sq. ft.6107 Carlton Road, Jacksonville, FL 32244
MLS# 2117469Listed by: FLORIDA HOMES REALTY & MTG LLC - New
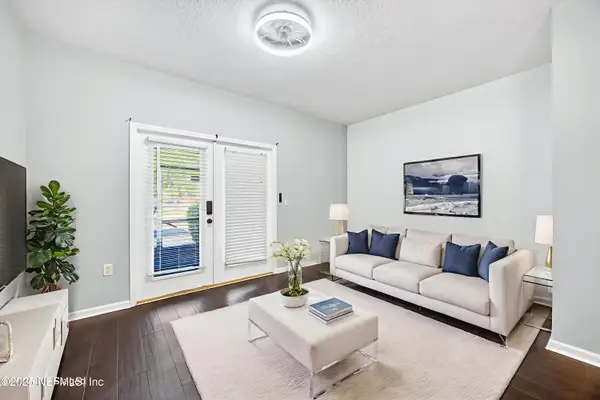 $185,000Active2 beds 3 baths1,108 sq. ft.
$185,000Active2 beds 3 baths1,108 sq. ft.1472 Pitney Circle, Jacksonville, FL 32225
MLS# 2117470Listed by: JASON MITCHELL REAL ESTATE FLORIDA, LLC. - New
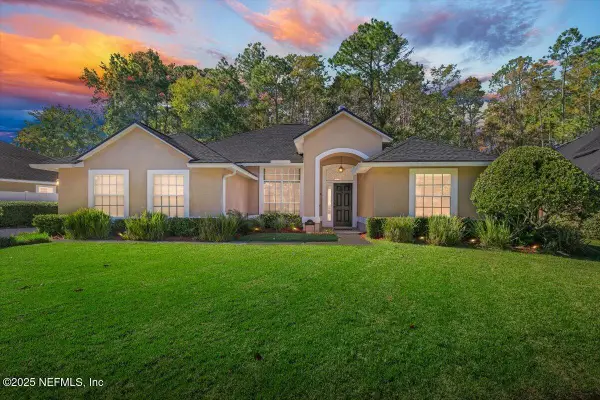 $469,900Active3 beds 2 baths1,990 sq. ft.
$469,900Active3 beds 2 baths1,990 sq. ft.11890 Magnolia Falls Drive, Jacksonville, FL 32258
MLS# 2117475Listed by: RE/MAX SPECIALISTS - New
 $219,000Active2 beds 3 baths1,248 sq. ft.
$219,000Active2 beds 3 baths1,248 sq. ft.8133 Summerside Circle, Jacksonville, FL 32256
MLS# 2117481Listed by: TOTAL REALTY SOLUTIONS LLC - New
 $470,000Active4 beds 2 baths2,069 sq. ft.
$470,000Active4 beds 2 baths2,069 sq. ft.1737 Hidden Forest Lane, Jacksonville, FL 32225
MLS# 2117489Listed by: MOMENTUM REALTY
