3267 Jupiter Hills E Circle, Jacksonville, FL 32225
Local realty services provided by:Better Homes and Gardens Real Estate Thomas Group
Listed by: michelle mousin
Office: christie's international real estate first coast
MLS#:2102034
Source:JV
Price summary
- Price:$930,000
- Price per sq. ft.:$224.1
- Monthly HOA dues:$163
About this home
Stunning estate home on an acre (.97). This home has WOW factor. Black and white Harlequin Marble in entry foyer, kitchen, family room and formal dining. Hardwood floors ,beautiful molding and detail throughout. It is a perfect family home . The floorplan is one that is rare to Florida . Home has three levels , the 1st level /basement has full bath, could be game room, office or mother inlaw suite. It has its own private entrance suitable for separate living. French doors lead out to the pool area
\\\\\\\\\\\\\\\ with a covered porch large enough for dining table and or sitting area. The second level with formal dining, large kitchen with stainless appliances, granite island and tops, opens to a family room with built ins and cozy, wood burning fireplace. There is a covered 2nd floor terrace off the family room that overlooks the pool. On the third level you will find an oversized primary suite with luxury bath, 4 bedrooms , jack and jill full bath and laundry room. The lot is private with lush landscape and towering Oaks. Located in the beautiful , gated community of , Hidden Hills Country Club. Recently refurbished Tennis Courts and Pool are part of the Club . Golf is available on a pay to play basis at the community's well maintained Golf Course . This community has it all and located near shopping , restaurants , downtown Jacksonville , NAS Jax and 30 minutes to the Jacksonville International Airport . Welcome Home !
Contact an agent
Home facts
- Year built:1994
- Listing ID #:2102034
- Added:93 day(s) ago
- Updated:November 19, 2025 at 01:45 PM
Rooms and interior
- Bedrooms:5
- Total bathrooms:4
- Full bathrooms:3
- Half bathrooms:1
- Living area:4,150 sq. ft.
Heating and cooling
- Cooling:Central Air, Electric
- Heating:Central, Heat Pump
Structure and exterior
- Roof:Shingle
- Year built:1994
- Building area:4,150 sq. ft.
- Lot area:0.97 Acres
Schools
- High school:Sandalwood
- Middle school:Landmark
- Elementary school:Sabal Palm
Utilities
- Water:Public
- Sewer:Public Sewer
Finances and disclosures
- Price:$930,000
- Price per sq. ft.:$224.1
- Tax amount:$11,741 (2024)
New listings near 3267 Jupiter Hills E Circle
- New
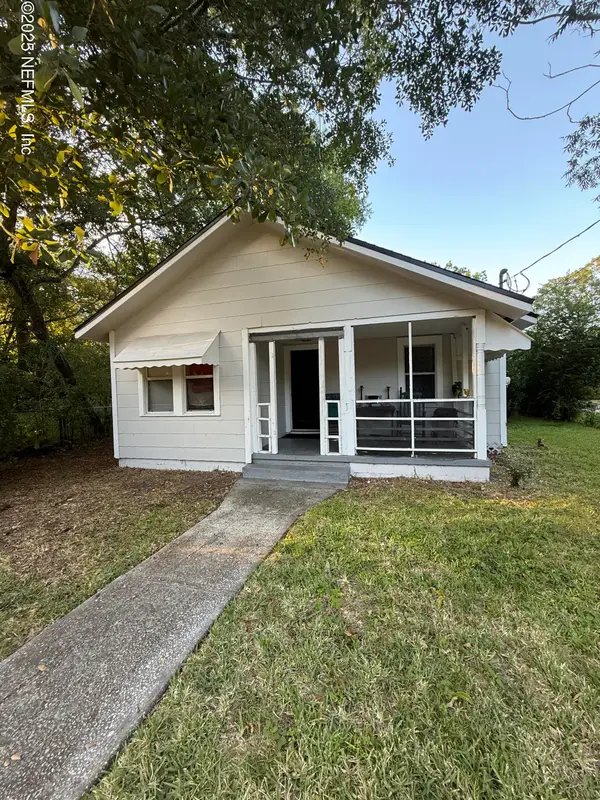 $155,000Active4 beds 1 baths981 sq. ft.
$155,000Active4 beds 1 baths981 sq. ft.3251 Broadway Avenue, Jacksonville, FL 32254
MLS# 2118546Listed by: EMERALD REALTY PARTNERS CORP - New
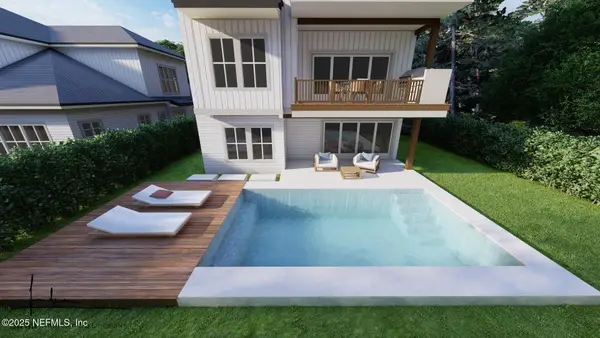 $2,900,000Active4 beds 5 baths3,369 sq. ft.
$2,900,000Active4 beds 5 baths3,369 sq. ft.740 Sherry Drive, Atlantic Beach, FL 32233
MLS# 2118544Listed by: ONE SOTHEBY'S INTERNATIONAL REALTY - New
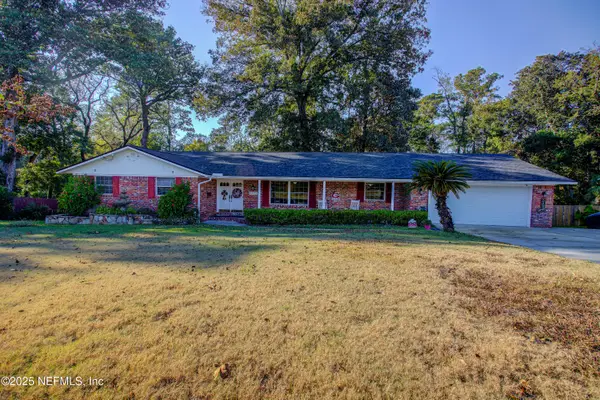 $385,000Active4 beds 3 baths2,351 sq. ft.
$385,000Active4 beds 3 baths2,351 sq. ft.7801 Glen Echo N Road, Jacksonville, FL 32211
MLS# 2118298Listed by: FLORIDA HOMES REALTY & MTG LLC - New
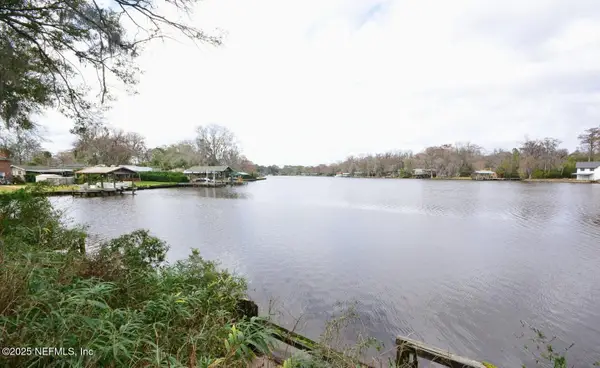 $425,000Active0.85 Acres
$425,000Active0.85 Acres2467 Ormsby E Circle, Jacksonville, FL 32210
MLS# 2118530Listed by: COLDWELL BANKER VANGUARD REALTY - New
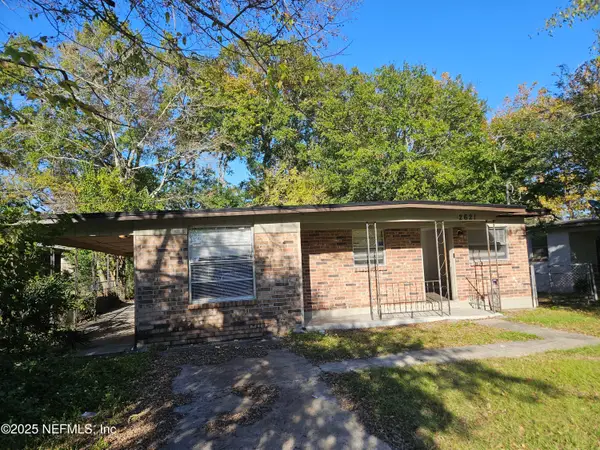 $148,900Active4 beds 1 baths1,310 sq. ft.
$148,900Active4 beds 1 baths1,310 sq. ft.2621 Wylene Street, Jacksonville, FL 32209
MLS# 2118531Listed by: INI REALTY - New
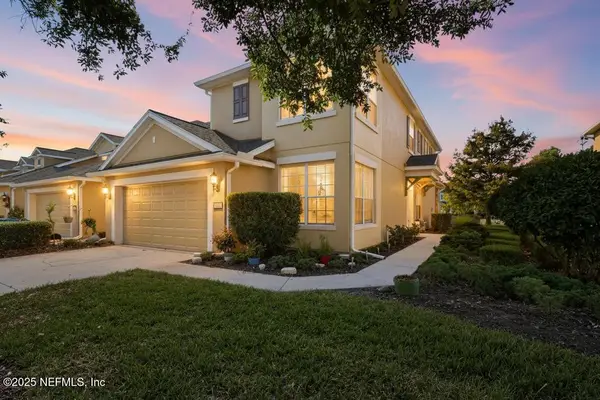 $359,900Active3 beds 3 baths2,369 sq. ft.
$359,900Active3 beds 3 baths2,369 sq. ft.14018 Saddlehill Court, Jacksonville, FL 32258
MLS# 2118534Listed by: WATSON REALTY CORP 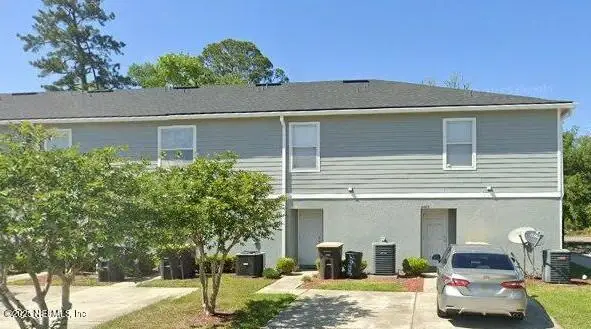 Listed by BHGRE$175,017Pending2 beds 3 baths1,334 sq. ft.
Listed by BHGRE$175,017Pending2 beds 3 baths1,334 sq. ft.8649 Mcgirts Village Lane, Jacksonville, FL 32244
MLS# 2118523Listed by: BETTER HOMES AND GARDENS LIFESTYLES REALTY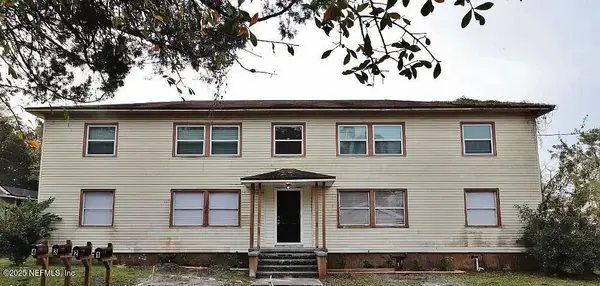 Listed by BHGRE$395,017Pending8 beds -- baths3,536 sq. ft.
Listed by BHGRE$395,017Pending8 beds -- baths3,536 sq. ft.2824 Fleming Street, Jacksonville, FL 32254
MLS# 2118525Listed by: BETTER HOMES AND GARDENS LIFESTYLES REALTY Listed by BHGRE$259,017Pending3 beds 3 baths1,539 sq. ft.
Listed by BHGRE$259,017Pending3 beds 3 baths1,539 sq. ft.1120 Comanche Street, Jacksonville, FL 32205
MLS# 2118526Listed by: BETTER HOMES AND GARDENS LIFESTYLES REALTY Listed by BHGRE$245,017Pending3 beds 2 baths1,209 sq. ft.
Listed by BHGRE$245,017Pending3 beds 2 baths1,209 sq. ft.5428 Chenango Boulevard, Jacksonville, FL 32254
MLS# 2118527Listed by: BETTER HOMES AND GARDENS LIFESTYLES REALTY
