341 Aspen Leaf Dr, Jacksonville, FL 32081
Local realty services provided by:Better Homes and Gardens Real Estate Synergy
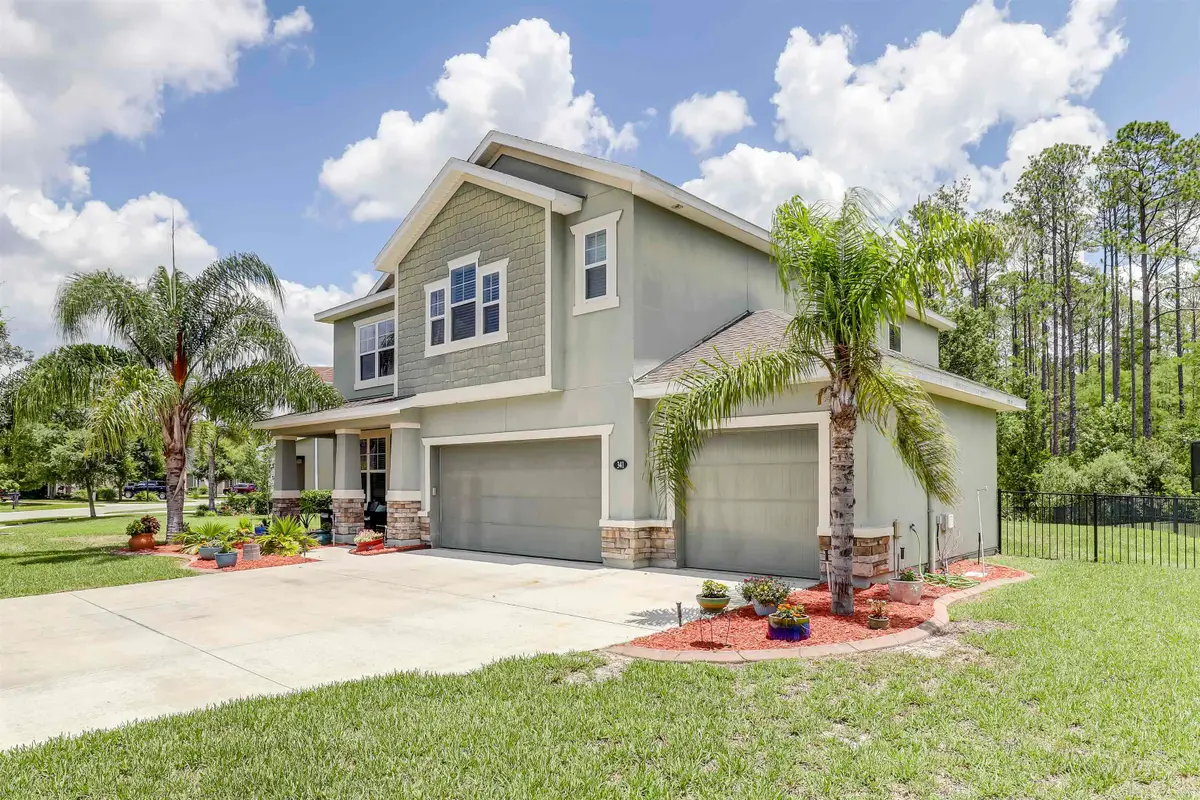
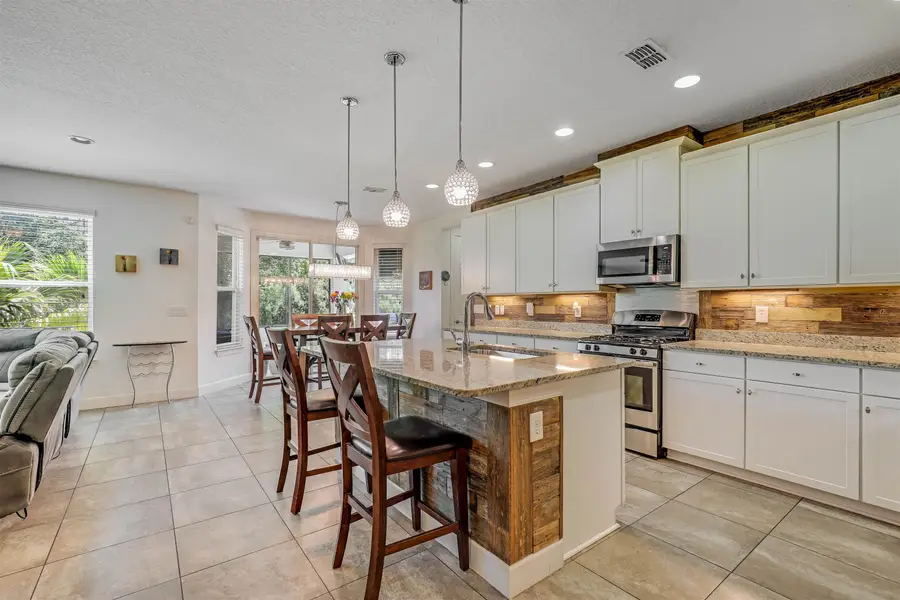
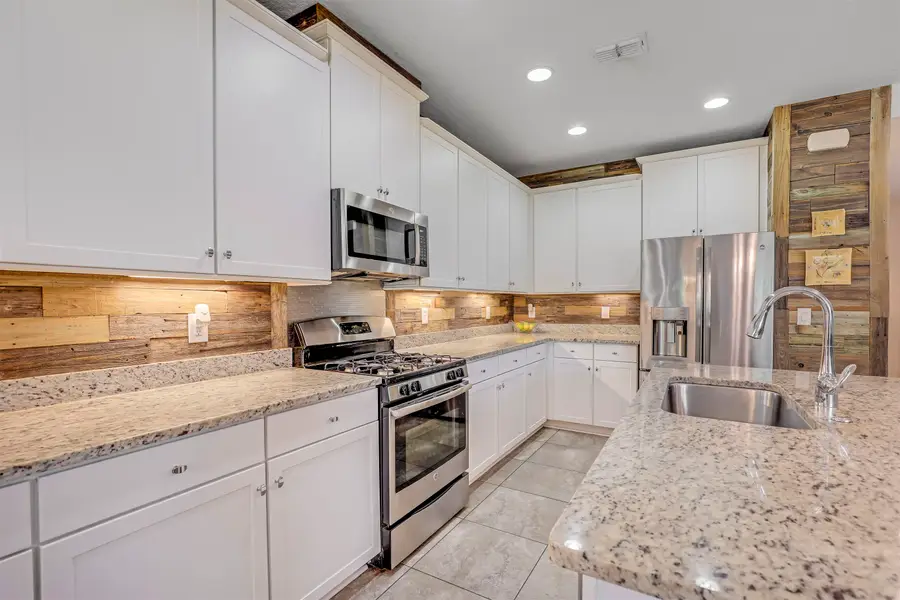
Listed by:chad neumann
Office:chad and sandy real estate group
MLS#:253698
Source:FL_SASJCBR
Price summary
- Price:$620,000
- Price per sq. ft.:$220.48
- Monthly HOA dues:$30
About this home
**4 CAR GARAGE**PRESERVE LOT**UPDATED** Discover this spacious home in highly desired NOCATEE, offering 4 beds/3.5 baths, plus an office/BONUS ROOM with a closet that could serve as a 5th BEDROOM! The UPGRADED KITCHEN is a true showstopper, featuring stylish wooden accents and beautiful lighting fixtures. An OPEN LAYOUT creates a welcoming atmosphere throughout, complemented by a convenient 2nd-floor LOFT. You'll find TONS OF STORAGE throughout, ensuring everything has its place. Enjoy peace of mind with UPDATED PLUMBING AND ELECTRICAL. Step outside to a large SCREENED PATIO with a hot tub that conveys, perfect for relaxation. The FENCED BACKYARD backs onto a neighboring PRESERVE LOT, guaranteeing NO NEW NEIGHBORS and beautiful, serene views. A truly rare find in Nocatee is the HUGE 4-CAR GARAGE – the only one of its kind in the community! Plus, you’ll be just minutes away from Nocatee Town Center and all its exceptional shopping and dining options. Don't miss this amazing opportunity!
Contact an agent
Home facts
- Year built:2016
- Listing Id #:253698
- Added:56 day(s) ago
- Updated:August 15, 2025 at 03:05 PM
Rooms and interior
- Bedrooms:4
- Total bathrooms:4
- Full bathrooms:4
- Living area:2,812 sq. ft.
Heating and cooling
- Cooling:Central, Electric
- Heating:Central, Electric, Heat Pump
Structure and exterior
- Roof:Shingle
- Year built:2016
- Building area:2,812 sq. ft.
- Lot area:0.25 Acres
Schools
- High school:Atlantic
- Middle school:Twin Lakes Academy
- Elementary school:Bartram Springs
Utilities
- Water:County
- Sewer:Sewer
Finances and disclosures
- Price:$620,000
- Price per sq. ft.:$220.48
- Tax amount:$8,148
New listings near 341 Aspen Leaf Dr
 $294,710Pending2 beds 2 baths1,137 sq. ft.
$294,710Pending2 beds 2 baths1,137 sq. ft.11117 Matter Court, Jacksonville, FL 32256
MLS# 2104018Listed by: WEEKLEY HOMES REALTY $299,000Pending2 beds 3 baths1,267 sq. ft.
$299,000Pending2 beds 3 baths1,267 sq. ft.11115 Matter Court, Jacksonville, FL 32256
MLS# 2104020Listed by: WEEKLEY HOMES REALTY- New
 $269,000Active3 beds 2 baths1,832 sq. ft.
$269,000Active3 beds 2 baths1,832 sq. ft.8867 Ivymill N Place, Jacksonville, FL 32244
MLS# 2103322Listed by: CHAD AND SANDY REAL ESTATE GROUP - New
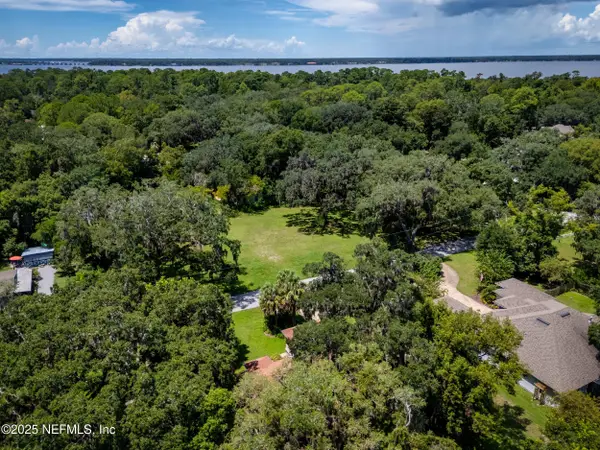 $599,000Active0.71 Acres
$599,000Active0.71 Acres11666 Mandarin Terrace Road, Jacksonville, FL 32223
MLS# 2104008Listed by: CROSSVIEW REALTY - New
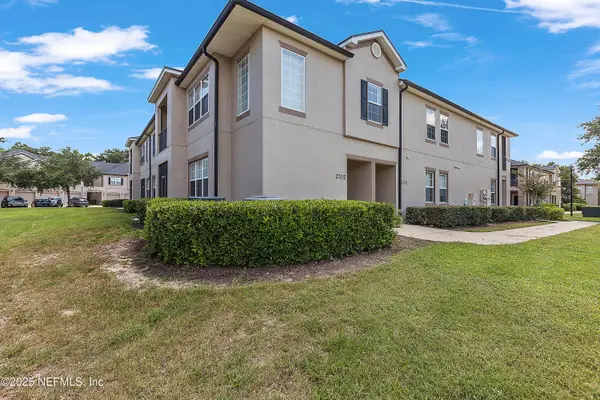 $239,500Active3 beds 2 baths1,530 sq. ft.
$239,500Active3 beds 2 baths1,530 sq. ft.12301 Kernan Forest Boulevard #2702, Jacksonville, FL 32225
MLS# 2104009Listed by: BUCK & BUCK INC - New
 $379,000Active3 beds 2 baths1,652 sq. ft.
$379,000Active3 beds 2 baths1,652 sq. ft.11716 Valley Garden Drive, Jacksonville, FL 32225
MLS# 2104011Listed by: KELLER WILLIAMS REALTY ATLANTIC PARTNERS - New
 $288,000Active3 beds 2 baths1,200 sq. ft.
$288,000Active3 beds 2 baths1,200 sq. ft.10173 Summer Pines Court, Jacksonville, FL 32257
MLS# 2104013Listed by: HERRON REAL ESTATE LLC - New
 $1,300,000Active4 beds 4 baths2,606 sq. ft.
$1,300,000Active4 beds 4 baths2,606 sq. ft.4276 Tradewinds Drive, Jacksonville, FL 32250
MLS# 2104017Listed by: PALM REALTY GROUP INC - New
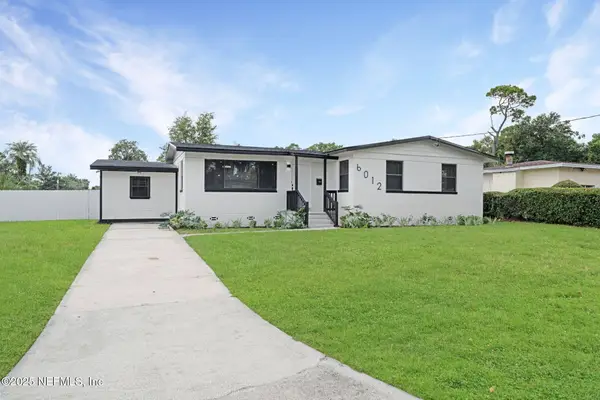 $305,000Active3 beds 2 baths1,500 sq. ft.
$305,000Active3 beds 2 baths1,500 sq. ft.6012 Meadows Lane, Jacksonville, FL 32277
MLS# 2104019Listed by: SUNSHINE REALTY & CO LLC - New
 $333,830Active2 beds 2 baths1,137 sq. ft.
$333,830Active2 beds 2 baths1,137 sq. ft.11113 Matter Court, Jacksonville, FL 32256
MLS# 2104025Listed by: WEEKLEY HOMES REALTY
