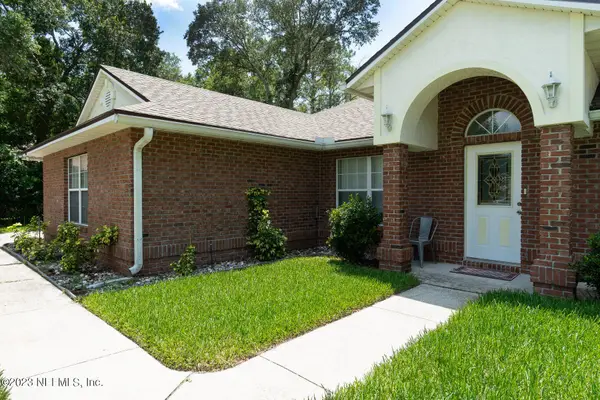3656 Capper Road, Jacksonville, FL 32218
Local realty services provided by:Better Homes and Gardens Real Estate Lifestyles Realty
Listed by: norianne wright
Office: momentum realty
MLS#:2109687
Source:JV
Price summary
- Price:$375,000
- Price per sq. ft.:$167.26
About this home
VERY Motivated Seller!! Escape to your own private oasis on this remarkable 2.55-acre waterfront retreat that perfectly blends mid-century charm with nature's splendor. This four-bedroom, three-bathroom ranch-style home offers 2,242 square feet of thoughtfully designed living space where hardwood flows through main hallways and the cozy den featuring a welcoming fireplace. The expansive living and dining area showcases stunning original parquet flooring, while the kitchen boasts sleek polished concrete surfaces and solid wood interior doors throughout. Step outside to discover what truly makes this property extraordinary. Your private waterfront paradise includes direct access to Blockhouse Creek with your own kayak and canoe launch, perfect for fishing trout, redfish, shrimp, and blue crabs. The house comes with river toys, so you can start exploring immediately. The backyard features a veranda terrace overlooking a custom deck with engineered drainage for optimal space utilization Practical amenities include a two-car garage, pole barn structure for boats and equipment storage, and a workshop or artist studio measuring fifteen by thirty-eight feet with power and air conditioning, plus an adjacent covered outdoor space previously used as a gym. The fully fenced property features an electric gate and security system, established garden space and chicken coupe and various enclosures suitable for small animals. This extraordinary property offers the perfect blend of comfortable living and outdoor adventure opportunities.
Contact an agent
Home facts
- Year built:1975
- Listing ID #:2109687
- Added:216 day(s) ago
- Updated:January 10, 2026 at 10:48 PM
Rooms and interior
- Bedrooms:4
- Total bathrooms:3
- Full bathrooms:3
- Living area:2,242 sq. ft.
Heating and cooling
- Cooling:Central Air
- Heating:Central
Structure and exterior
- Roof:Shingle
- Year built:1975
- Building area:2,242 sq. ft.
- Lot area:2.55 Acres
Schools
- High school:Jean Ribault
- Middle school:Highlands
- Elementary school:Garden City
Utilities
- Water:Public, Water Connected, Well
- Sewer:Septic Tank
Finances and disclosures
- Price:$375,000
- Price per sq. ft.:$167.26
- Tax amount:$3,578 (2024)
New listings near 3656 Capper Road
- New
 $299,900Active3 beds 2 baths1,595 sq. ft.
$299,900Active3 beds 2 baths1,595 sq. ft.11430 Quailhollow Drive, Jacksonville, FL 32218
MLS# 2124592Listed by: LISTWITHFREEDOM.COM - New
 $18,000Active0.08 Acres
$18,000Active0.08 Acres0 Francis Street, Jacksonville, FL 32209
MLS# 2124594Listed by: FLORIDA HOMES REALTY & MORTGAGE PROPERTY MANAGEMENT - New
 $254,900Active3 beds 2 baths1,394 sq. ft.
$254,900Active3 beds 2 baths1,394 sq. ft.6625 Dove Creek Drive, Jacksonville, FL 32244
MLS# 2124595Listed by: ASSIST2SELL BUYERS & SELLERS REALTY - New
 $395,000Active3 beds 2 baths1,650 sq. ft.
$395,000Active3 beds 2 baths1,650 sq. ft.4328 Ripken E Circle, Jacksonville, FL 32224
MLS# 2124577Listed by: BERKSHIRE HATHAWAY HOMESERVICES FLORIDA NETWORK REALTY - New
 $299,000Active5 beds 3 baths2,309 sq. ft.
$299,000Active5 beds 3 baths2,309 sq. ft.3199 Dizzy Lane, Jacksonville, FL 32226
MLS# 2124581Listed by: EXP REALTY LLC - New
 $339,000Active3 beds 2 baths2,003 sq. ft.
$339,000Active3 beds 2 baths2,003 sq. ft.1305 Panther Lake Parkway, Jacksonville, FL 32221
MLS# 2124582Listed by: ROUND TABLE REALTY - New
 $418,500Active3 beds 3 baths1,830 sq. ft.
$418,500Active3 beds 3 baths1,830 sq. ft.2913 Fleur Lane, Jacksonville, FL 32205
MLS# 2124583Listed by: SOUTHEAST ATLANTIC REALTY - New
 $535,000Active4 beds 2 baths2,236 sq. ft.
$535,000Active4 beds 2 baths2,236 sq. ft.1416 Archer Court, Jacksonville, FL 32259
MLS# 2124585Listed by: FLORIDA HOMES REALTY & MTG LLC - New
 $190,000Active3 beds 3 baths1,959 sq. ft.
$190,000Active3 beds 3 baths1,959 sq. ft.13384 Peaceful Road, Jacksonville, FL 32226
MLS# 2124586Listed by: CORE REALTY, LLC - New
 $80,000Active2 beds 1 baths696 sq. ft.
$80,000Active2 beds 1 baths696 sq. ft.1165 W 24th Street, Jacksonville, FL 32209
MLS# 2124590Listed by: MARK SPAIN REAL ESTATE
