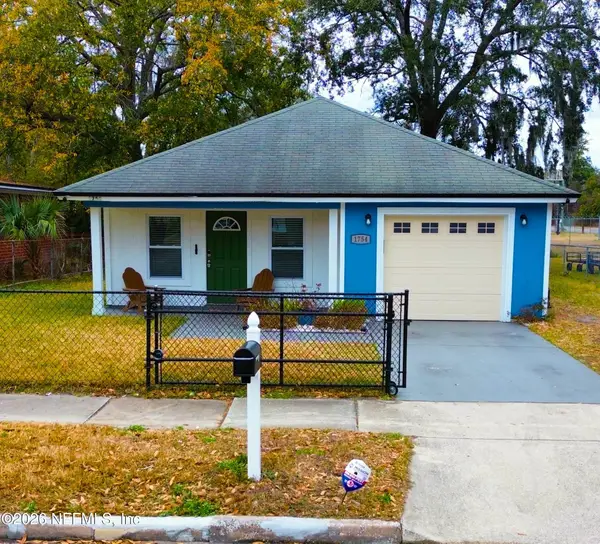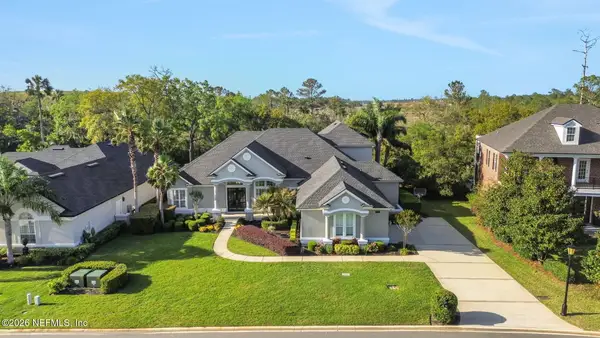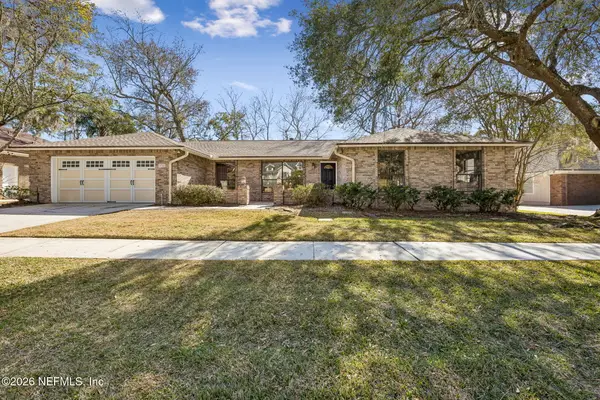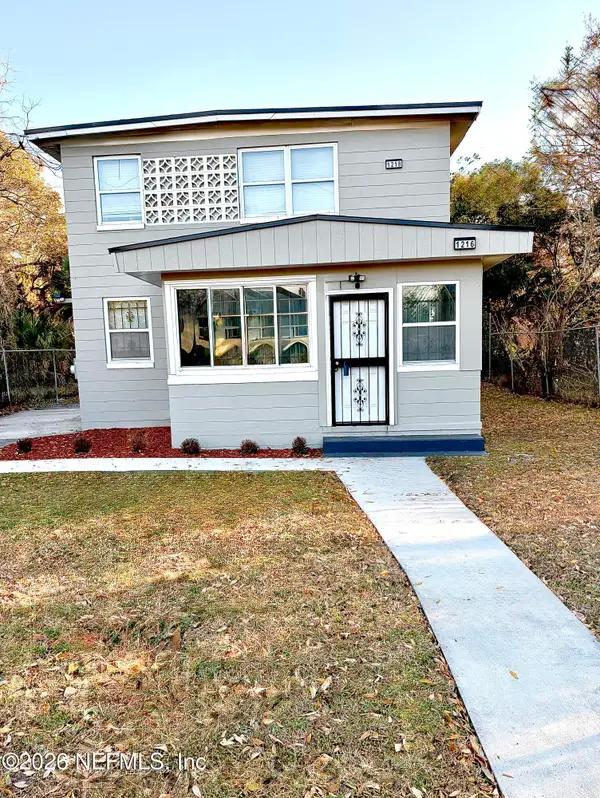3691 Crossview Drive, Jacksonville, FL 32224
Local realty services provided by:Better Homes and Gardens Real Estate Lifestyles Realty
3691 Crossview Drive,Jacksonville, FL 32224
$775,000
- 3 Beds
- 3 Baths
- 2,682 sq. ft.
- Single family
- Pending
Listed by: clare berry
Office: berry & co. real estate
MLS#:2114831
Source:JV
Price summary
- Price:$775,000
- Price per sq. ft.:$216.72
- Monthly HOA dues:$68.08
About this home
This customized David Weekley one-story ''Belmonte'' model has the open floor plan everyone loves, head-turning outdoor spaces, and a great lot in super-convenient Crosswater at Pablo Bay, just north of Mayo Clinic and JTB. Extra-special features include the granite kitchen island designed to accomodate a crowd, the wall-length shower with sky views in the primary bathroom, a 2024 3.5-ton high-efficiency HVAC system, cool-to-the-touch shellstone paver terrace with a firepit and table, chairs & Sunbrella, oversized screened room (open to the family room and kitchen areas) with wall-mounted tv and furniture, and a Rachio wi-fi sprinkler system. For less than $1000/year, you'll have access to the community pool, splash pad, dog park, playgrounds, lighted nature trail and loop around the lake, and social events. The home design provides private bedrooms, a 629 sf 3-car garage and easy flow. Price includes the Waterford chandelier & handcrafted wall unit w/2 Tiffany windows. This is a 10!
Contact an agent
Home facts
- Year built:2014
- Listing ID #:2114831
- Added:111 day(s) ago
- Updated:February 10, 2026 at 08:18 AM
Rooms and interior
- Bedrooms:3
- Total bathrooms:3
- Full bathrooms:3
- Living area:2,682 sq. ft.
Heating and cooling
- Cooling:Central Air, Electric
- Heating:Central, Electric, Heat Pump
Structure and exterior
- Roof:Shingle
- Year built:2014
- Building area:2,682 sq. ft.
- Lot area:0.24 Acres
Utilities
- Water:Public
- Sewer:Public Sewer
Finances and disclosures
- Price:$775,000
- Price per sq. ft.:$216.72
New listings near 3691 Crossview Drive
- New
 $550,000Active0.42 Acres
$550,000Active0.42 Acres14350 Sandy Hook Road, Jacksonville, FL 32224
MLS# 2129673Listed by: PALM VALLEY REALTY PLLC - Open Sat, 12 to 2pmNew
 $219,000Active3 beds 2 baths1,189 sq. ft.
$219,000Active3 beds 2 baths1,189 sq. ft.1754 Mcmillian Street, Jacksonville, FL 32209
MLS# 2129677Listed by: SUNSHINE REALTY LLC - Open Sat, 12 to 2pmNew
 $1,299,000Active6 beds 4 baths3,704 sq. ft.
$1,299,000Active6 beds 4 baths3,704 sq. ft.476 Blagdon Court, Jacksonville, FL 32225
MLS# 2129678Listed by: ONE SOTHEBY'S INTERNATIONAL REALTY - New
 $414,700Active3 beds 3 baths1,699 sq. ft.
$414,700Active3 beds 3 baths1,699 sq. ft.10150 Element Road, Jacksonville, FL 32256
MLS# 2129665Listed by: WEEKLEY HOMES REALTY - New
 $225,000Active2.07 Acres
$225,000Active2.07 Acres3713 Cedar Point Road, Jacksonville, FL 32226
MLS# 2129667Listed by: PURSUIT REAL ESTATE, LLC - New
 $400,000Active4 beds 2 baths2,187 sq. ft.
$400,000Active4 beds 2 baths2,187 sq. ft.4344 St Albans Drive, Jacksonville, FL 32257
MLS# 2129668Listed by: MILLER & COMPANY REAL ESTATE - New
 $223,490Active3 beds 3 baths1,395 sq. ft.
$223,490Active3 beds 3 baths1,395 sq. ft.Address Withheld By Seller, JACKSONVILLE, FL 32222
MLS# G5108088Listed by: OLYMPUS EXECUTIVE REALTY INC - New
 $223,490Active2 beds 3 baths1,395 sq. ft.
$223,490Active2 beds 3 baths1,395 sq. ft.Address Withheld By Seller, JACKSONVILLE, FL 32222
MLS# G5108093Listed by: OLYMPUS EXECUTIVE REALTY INC - New
 $330,000Active3 beds 3 baths1,875 sq. ft.
$330,000Active3 beds 3 baths1,875 sq. ft.6325 Autumn Berry Circle, Jacksonville, FL 32258
MLS# 2129654Listed by: SERVICE REALTY, LLC - New
 $310,000Active6 beds 2 baths1,872 sq. ft.
$310,000Active6 beds 2 baths1,872 sq. ft.1216 W 19th Street, Jacksonville, FL 32209
MLS# 2129657Listed by: LA ROSA REALTY JACKSONVILLE, LLC.

