3780 Juliet Leia W Circle, Jacksonville, FL 32218
Local realty services provided by:Better Homes and Gardens Real Estate Lifestyles Realty
3780 Juliet Leia W Circle,Jacksonville, FL 32218
$335,000
- 4 Beds
- 2 Baths
- 2,030 sq. ft.
- Single family
- Active
Listed by: whitney starling, michael starling
Office: berkshire hathaway homeservices florida network realty
MLS#:2119137
Source:JV
Price summary
- Price:$335,000
- Price per sq. ft.:$165.02
- Monthly HOA dues:$48.75
About this home
PRICE REDUCED AGAIN & OPEN HOUSE THIS SATURDAY (FEB 21) 11:00-3:00!
This is a must see beautiful 4-Bedroom, 2-Bath home in the gated community of Jacobs Way. It's been thoughtfully priced by a motivated Seller and offers plenty of space to shape into your own home. With a freshly painted interior, the split floor plan places the Primary Bedroom and ensuite Bath (which has been partially updated with a walk-in shower) on its own side of the home for added privacy.
Inside, you'll find two Dining areas, a comfortable Living Room with a Fireplace and a layout that supports everyday living with room to grow.
This home sits on a generous Lot with a spacious backyard and features ramp-accessible entries at both the front door and the Garage. Previously used as both a primary residence and an investment property, this home offers flexibility for a variety of lifestyle needs or long-term goals.
Contact an agent
Home facts
- Year built:2006
- Listing ID #:2119137
- Added:96 day(s) ago
- Updated:February 22, 2026 at 08:49 PM
Rooms and interior
- Bedrooms:4
- Total bathrooms:2
- Full bathrooms:2
- Flooring:carpet, laminate, tile
- Bathrooms Description:Primary Bathroom -Tub with Separate Shower
- Kitchen Description:Dishwasher, Electric Range, Microwave, Pantry, Refrigerator
- Bedroom Description:Split Bedrooms
- Living area:2,030 sq. ft.
Heating and cooling
- Cooling:Central Air, Electric
- Heating:Central, Electric
Structure and exterior
- Roof:Shingle
- Year built:2006
- Building area:2,030 sq. ft.
- Lot area:0.18 Acres
- Construction Materials:Stucco
Schools
- High school:Jean Ribault
- Middle school:Highlands
- Elementary school:Garden City
Utilities
- Water:Public, Water Available, Water Connected
- Sewer:Public Sewer, Sewer Available, Sewer Connected
Finances and disclosures
- Price:$335,000
- Price per sq. ft.:$165.02
- Tax amount:$5,372 (2025)
Features and amenities
- Amenities:Gated, Playground, Split Bedrooms, Walk-In Closet(s)
New listings near 3780 Juliet Leia W Circle
- New
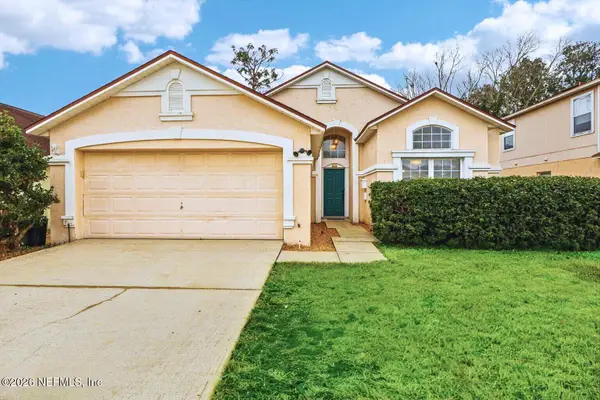 $399,996Active3 beds 2 baths1,726 sq. ft.
$399,996Active3 beds 2 baths1,726 sq. ft.13772 Sea Hawk Street, Jacksonville, FL 32224
MLS# 2129931Listed by: COLDWELL BANKER VANGUARD REALTY - New
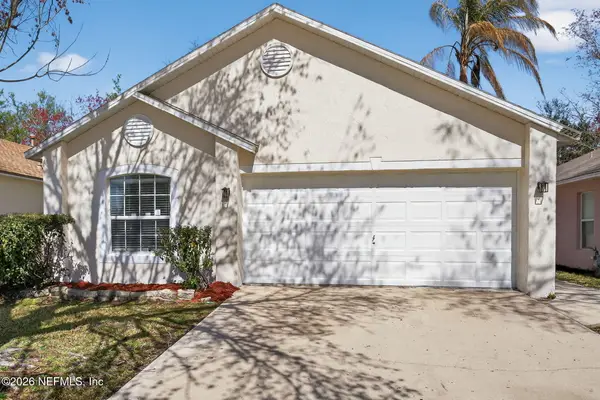 $249,900Active3 beds 2 baths1,303 sq. ft.
$249,900Active3 beds 2 baths1,303 sq. ft.7251 Lawn Tennis Lane, Jacksonville, FL 32277
MLS# 2132154Listed by: RE/MAX SPECIALISTS - New
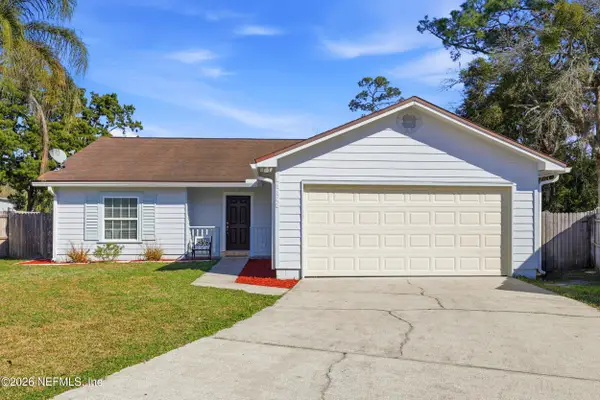 $340,000Active3 beds 2 baths1,436 sq. ft.
$340,000Active3 beds 2 baths1,436 sq. ft.10873 Rutherford Court, Jacksonville, FL 32257
MLS# 2132156Listed by: MOMENTUM REALTY - New
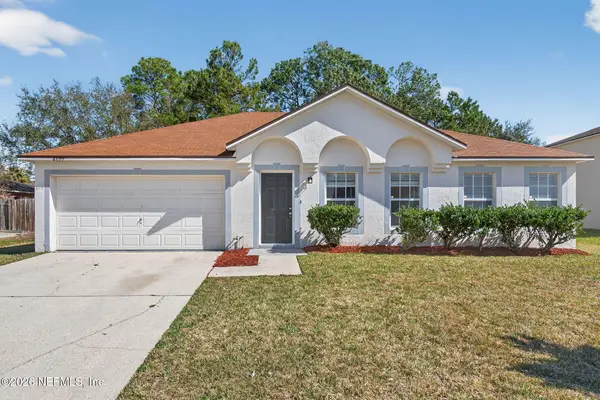 $274,900Active4 beds 2 baths2,148 sq. ft.
$274,900Active4 beds 2 baths2,148 sq. ft.4177 Broad Creek Lane, Jacksonville, FL 32218
MLS# 2132157Listed by: RE/MAX SPECIALISTS - New
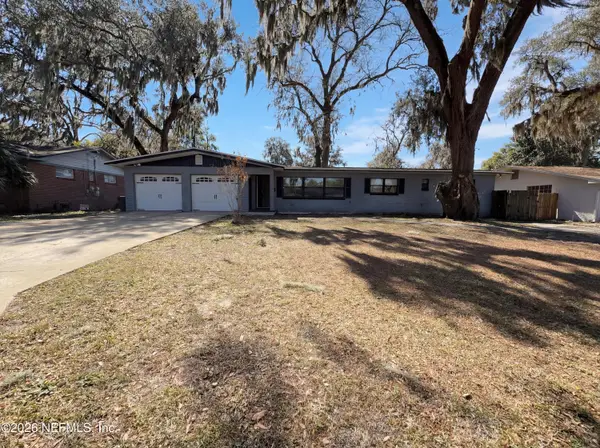 $345,000Active3 beds 3 baths1,700 sq. ft.
$345,000Active3 beds 3 baths1,700 sq. ft.5414 Coppedge Avenue, Jacksonville, FL 32277
MLS# 2132163Listed by: OPENDOOR BROKERAGE, LLC. - New
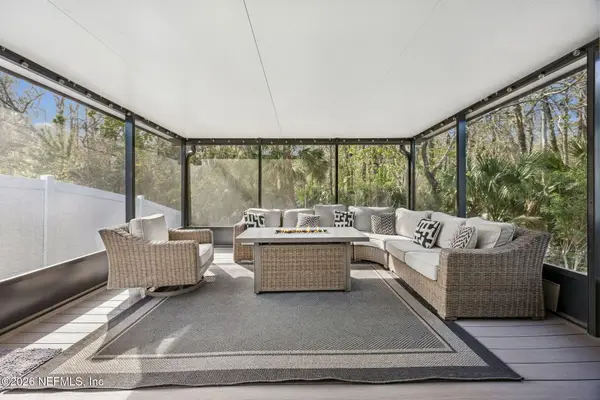 $359,000Active3 beds 2 baths1,618 sq. ft.
$359,000Active3 beds 2 baths1,618 sq. ft.7856 Meadow Walk Lane, Jacksonville, FL 32256
MLS# 2132168Listed by: WATSON REALTY CORP - Open Sat, 1 to 3pmNew
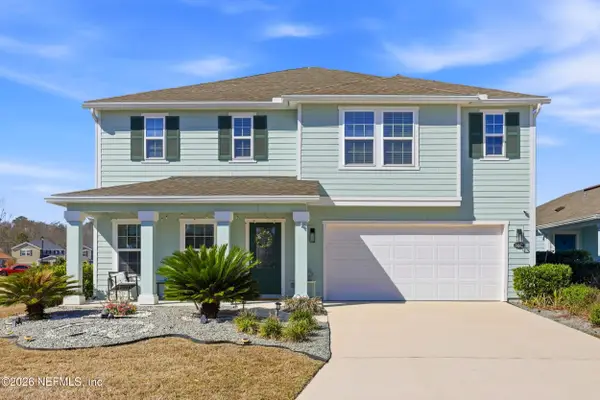 $515,000Active3 beds 3 baths2,755 sq. ft.
$515,000Active3 beds 3 baths2,755 sq. ft.14602 Barred Owl Way, Jacksonville, FL 32259
MLS# 2132169Listed by: DOGWOOD REALTY FLORIDA - New
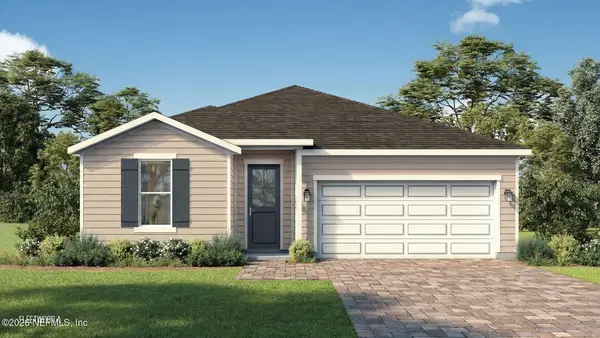 $351,590Active4 beds 2 baths1,960 sq. ft.
$351,590Active4 beds 2 baths1,960 sq. ft.1341 Hammock Dunes Drive, Jacksonville, FL 32221
MLS# 2132135Listed by: DRB GROUP REALTY LLC - New
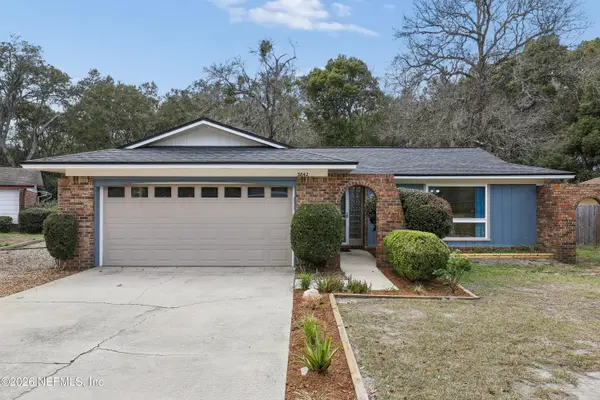 $319,000Active3 beds 2 baths1,515 sq. ft.
$319,000Active3 beds 2 baths1,515 sq. ft.3842 Fernglen Drive, Jacksonville, FL 32277
MLS# 2132137Listed by: JASON MITCHELL REAL ESTATE FLORIDA, LLC. - New
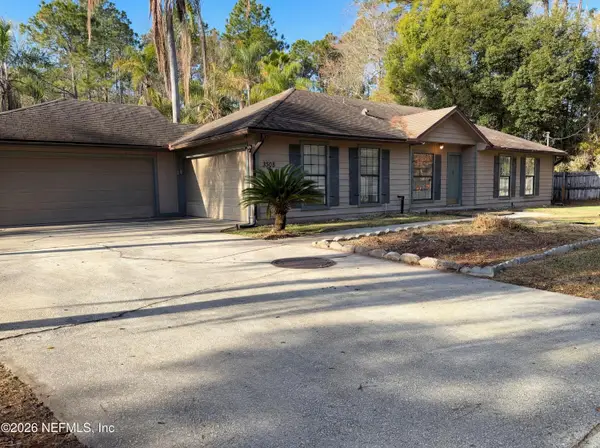 $338,000Active3 beds 2 baths1,354 sq. ft.
$338,000Active3 beds 2 baths1,354 sq. ft.3508 Loretto Road, Jacksonville, FL 32223
MLS# 2132147Listed by: OPENDOOR BROKERAGE, LLC.

