3839 Anderson Woods Drive, Jacksonville, FL 32218
Local realty services provided by:Better Homes and Gardens Real Estate Lifestyles Realty
Listed by: rishawn brandon
Office: dd home realty inc
MLS#:2095984
Source:JV
Price summary
- Price:$378,500
- Price per sq. ft.:$130.07
- Monthly HOA dues:$37.5
About this home
This spacious 4-bed, 2.5-bath home blends function and charm in one of North Jacksonville's most convenient locations.
Step inside to find a floor plan designed for both entertaining and everyday living—including formal living and dining rooms, plus an oversized family room that opens through French doors to a screened lanai overlooking a generous backyard and an extended open patio slab, perfect for grilling or outdoor dining.
The spacious kitchen is a true centerpiece, featuring Corian countertops, ample cabinetry, stainless steel appliances, and a breakfast bar that comfortably seats four—plus a cozy breakfast nook for morning coffee or casual meals. A convenient half bath is also located downstairs.
Upstairs, retreat to a large owner's suite complete with dual vanities, a sitting area, and generous walk-in closets. You'll also find three additional bedrooms, a full hallway bath, a laundry room, and an impressive stairwell that adds to the home's open and airy feel. This home sits on a large lot with excellent curb appeal and a two-car garage. Located just minutes from JAX Airport, River City Marketplace, Downtown, FSCJ North Campus, major highways, shopping, dining, and more!
Don't miss your chance to tour this beautifully maintained homeit won't disappoint!
Contact an agent
Home facts
- Year built:2006
- Listing ID #:2095984
- Added:172 day(s) ago
- Updated:December 17, 2025 at 04:40 PM
Rooms and interior
- Bedrooms:4
- Total bathrooms:3
- Full bathrooms:2
- Half bathrooms:1
- Living area:2,910 sq. ft.
Heating and cooling
- Cooling:Central Air
- Heating:Central
Structure and exterior
- Roof:Shingle
- Year built:2006
- Building area:2,910 sq. ft.
- Lot area:0.24 Acres
Schools
- High school:Jean Ribault
- Middle school:Highlands
- Elementary school:Garden City
Utilities
- Water:Public, Water Connected
- Sewer:Public Sewer, Sewer Connected
Finances and disclosures
- Price:$378,500
- Price per sq. ft.:$130.07
- Tax amount:$3,021 (2024)
New listings near 3839 Anderson Woods Drive
- New
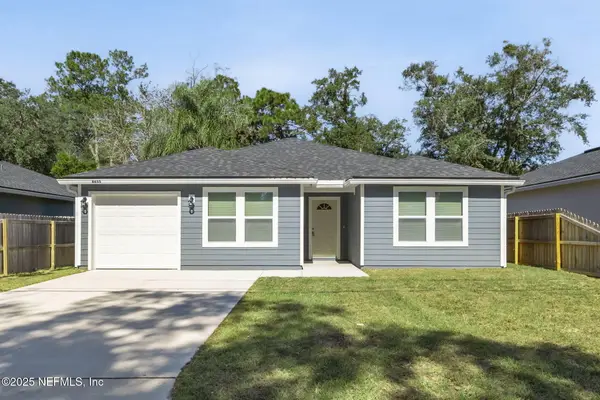 $259,900Active4 beds 2 baths1,394 sq. ft.
$259,900Active4 beds 2 baths1,394 sq. ft.8649 Nussbaum Drive, Jacksonville, FL 32210
MLS# 2122058Listed by: HERRON REAL ESTATE LLC - New
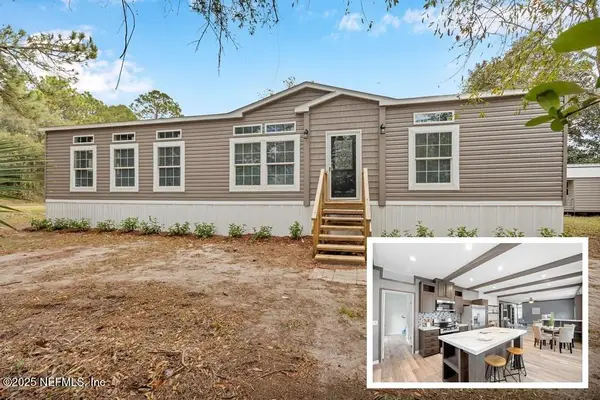 $285,000Active3 beds 2 baths1,792 sq. ft.
$285,000Active3 beds 2 baths1,792 sq. ft.12613 Sapp Road, Jacksonville, FL 32226
MLS# 2122059Listed by: EXIT INSPIRED REAL ESTATE - New
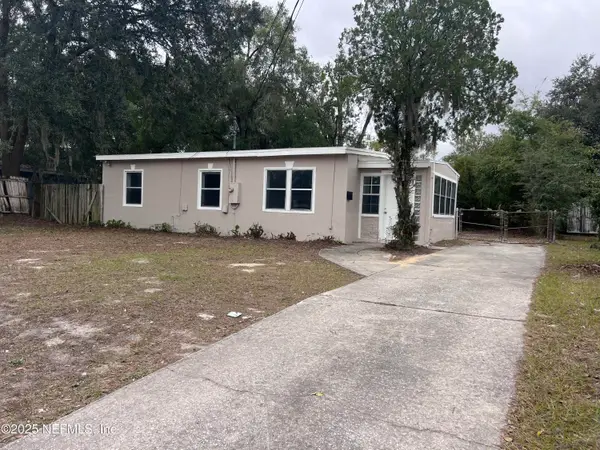 $150,000Active3 beds 1 baths890 sq. ft.
$150,000Active3 beds 1 baths890 sq. ft.2644 Edgewood W Avenue, Jacksonville, FL 32209
MLS# 2122062Listed by: ERA ONETEAM REALTY - New
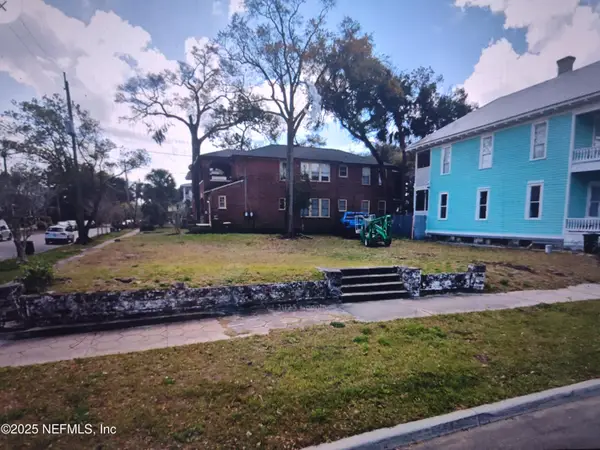 $59,000Active0.05 Acres
$59,000Active0.05 Acres406 W 7th Street, Jacksonville, FL 32206
MLS# 2122063Listed by: BLUE LIGHTHOUSE REALTY INC - New
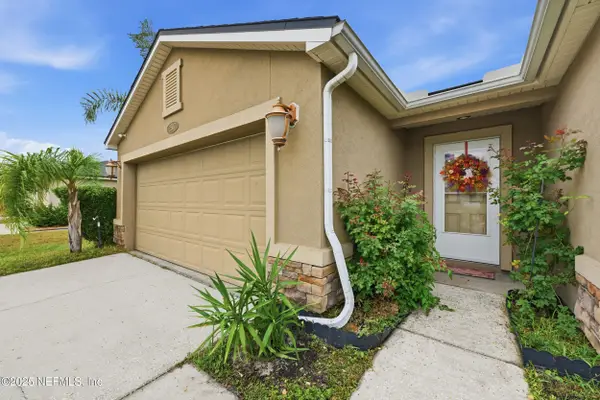 $330,000Active4 beds 2 baths1,680 sq. ft.
$330,000Active4 beds 2 baths1,680 sq. ft.2507 King Louis Drive, Jacksonville, FL 32254
MLS# 2122043Listed by: UNITED REAL ESTATE GALLERY - New
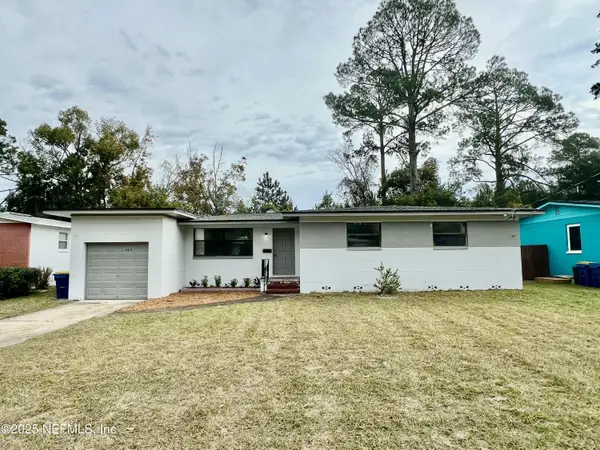 $225,000Active3 beds 1 baths1,288 sq. ft.
$225,000Active3 beds 1 baths1,288 sq. ft.3609 Cesery Boulevard, Jacksonville, FL 32277
MLS# 2122046Listed by: KELLER WILLIAMS ST JOHNS - New
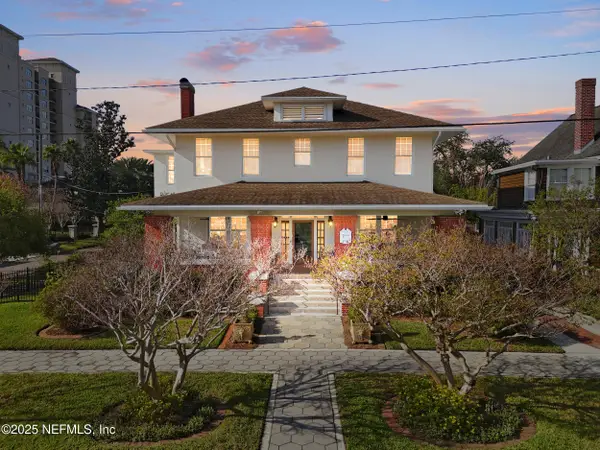 $2,100,000Active5 beds 4 baths3,964 sq. ft.
$2,100,000Active5 beds 4 baths3,964 sq. ft.1718 Osceola Street, Jacksonville, FL 32204
MLS# 2122052Listed by: CHRISTIE'S INTERNATIONAL REAL ESTATE FIRST COAST - New
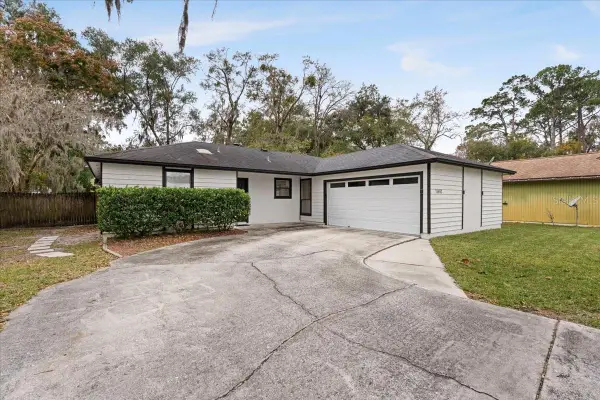 $350,000Active3 beds 2 baths1,194 sq. ft.
$350,000Active3 beds 2 baths1,194 sq. ft.11682 Tyndel Creek Drive, JACKSONVILLE, FL 32223
MLS# FC314800Listed by: BEACH STATE REALTY - New
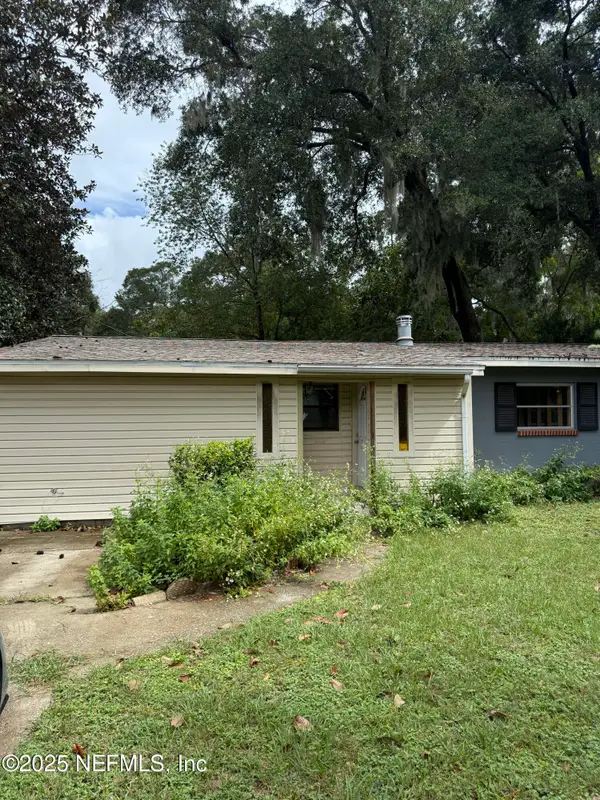 $250,000Active2 beds 2 baths1,363 sq. ft.
$250,000Active2 beds 2 baths1,363 sq. ft.609 Wren Road, Jacksonville, FL 32216
MLS# 2122006Listed by: KELLER WILLIAMS REALTY ATLANTIC PARTNERS ST. AUGUSTINE - New
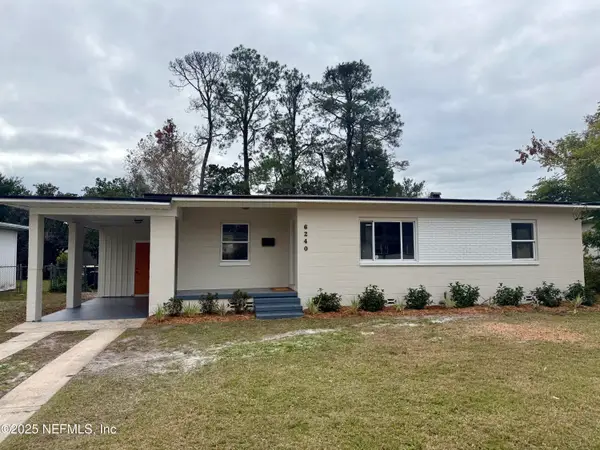 $215,000Active3 beds 2 baths1,103 sq. ft.
$215,000Active3 beds 2 baths1,103 sq. ft.6240 Sage Drive, Jacksonville, FL 32210
MLS# 2122008Listed by: GREEN PALM REALTY & PROPERTY MANAGEMENT
