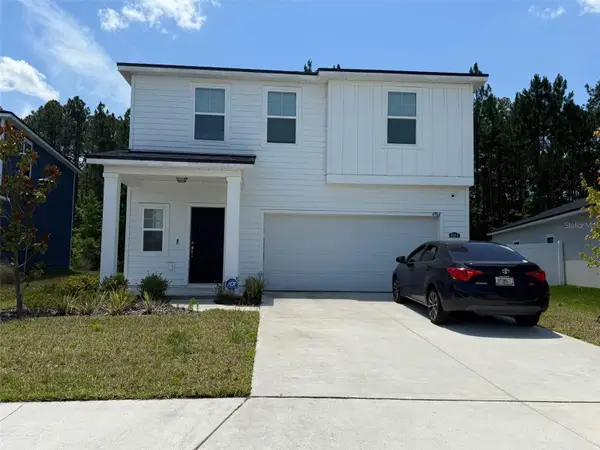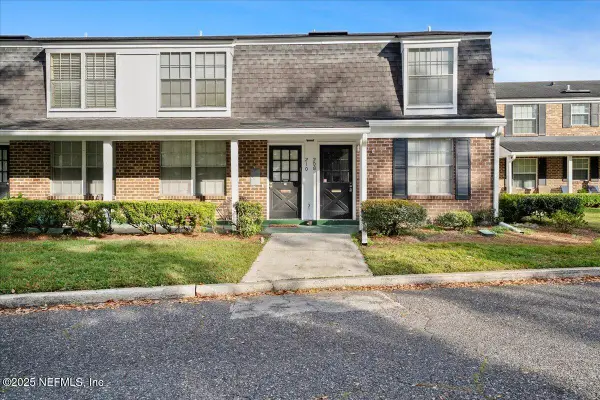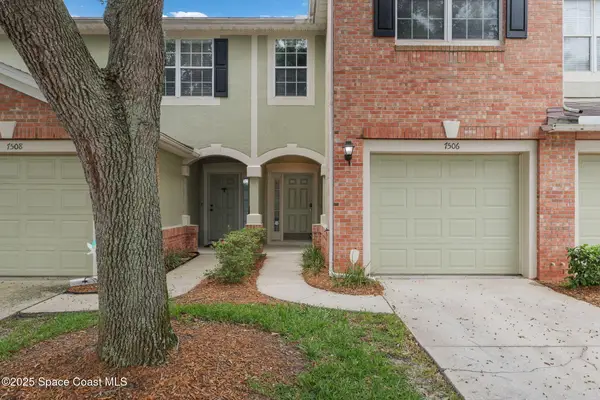388 Martin Lakes W Drive, Jacksonville, FL 32220
Local realty services provided by:Better Homes and Gardens Real Estate Thomas Group
388 Martin Lakes W Drive,Jacksonville, FL 32220
$359,800
- 4 Beds
- 2 Baths
- 2,326 sq. ft.
- Single family
- Pending
Listed by: wanda taylor
Office: christie's international real estate first coast
MLS#:2072597
Source:JV
Price summary
- Price:$359,800
- Price per sq. ft.:$154.69
- Monthly HOA dues:$34.58
About this home
Halloween Special - HANDS DOWN the best price for A MOVE IN READY HOME AND - Lake front - Full stucco, Over 2,300 Sq Ft, New Roof and Water heater, Beautiful new interior paint (A must see)! Open Plan with Split bedrooms. 4 true BRs plus A Dining & Front room for music, homeschool or office. Awesome Lake view in the Open Kitchen with Custom Island w/granite and 2yr old Engineered Stone Countertops (Pompeii Sparkle Black), DW & Microwave are 1 yr old. How about the Stunning New Front windows from Renewal by Anderson! The extra large den has a built in and picture framing above the fireplace. Open the doors across the back for more living in the newly screened 24 x 8 lanai. Large Master with walk in closet & ''dedicated'' shoe closet ! A/C is top of the line Lennox w/smart thermostat , removes humidity and pollens, Need help... Get 1% towards rate buydown or cc with preferred lender. Washer/Dryer stay. Seller may assist w/Closing Costs w/acceptable offe
Contact an agent
Home facts
- Year built:2005
- Listing ID #:2072597
- Added:273 day(s) ago
- Updated:November 28, 2025 at 08:12 AM
Rooms and interior
- Bedrooms:4
- Total bathrooms:2
- Full bathrooms:2
- Living area:2,326 sq. ft.
Heating and cooling
- Cooling:Central Air
- Heating:Central, Electric
Structure and exterior
- Roof:Shingle
- Year built:2005
- Building area:2,326 sq. ft.
- Lot area:0.49 Acres
Schools
- High school:Baldwin
- Middle school:Baldwin
Utilities
- Water:Public, Water Connected
- Sewer:Public Sewer, Sewer Connected
Finances and disclosures
- Price:$359,800
- Price per sq. ft.:$154.69
- Tax amount:$2,584 (2024)
New listings near 388 Martin Lakes W Drive
- New
 $179,000Active2 beds 3 baths1,320 sq. ft.
$179,000Active2 beds 3 baths1,320 sq. ft.5201 Atlantic Boulevard #273, Jacksonville, FL 32207
MLS# 2119596Listed by: NUVIEW REALTY - New
 $350,000Active4 beds 3 baths2,032 sq. ft.
$350,000Active4 beds 3 baths2,032 sq. ft.9880 Melrose Creek Drive, Jacksonville, FL 32222
MLS# 2119594Listed by: MOMENTUM REALTY - Open Sat, 1 to 3pmNew
 $929,000Active4 beds 3 baths2,335 sq. ft.
$929,000Active4 beds 3 baths2,335 sq. ft.1822 Mallory Street, Jacksonville, FL 32205
MLS# 2119091Listed by: BERKSHIRE HATHAWAY HOMESERVICES FLORIDA NETWORK REALTY - New
 $550,000Active3 beds 3 baths2,075 sq. ft.
$550,000Active3 beds 3 baths2,075 sq. ft.13439 Isla Vista Drive, Jacksonville, FL 32224
MLS# 2119589Listed by: KELLER WILLIAMS REALTY ATLANTIC PARTNERS - New
 $255,000Active3 beds 2 baths1,340 sq. ft.
$255,000Active3 beds 2 baths1,340 sq. ft.10000 Gate Parkway #622, Jacksonville, FL 32246
MLS# 2119591Listed by: HOMESMART - New
 $565,000Active4 beds 3 baths2,233 sq. ft.
$565,000Active4 beds 3 baths2,233 sq. ft.11455 Scott Mill Road, Jacksonville, FL 32223
MLS# 2119593Listed by: RISE REALTY ADVISORS, LLC - New
 $350,000Active4 beds 3 baths1,973 sq. ft.
$350,000Active4 beds 3 baths1,973 sq. ft.4984 Big Pine Drive, JACKSONVILLE, FL 32218
MLS# TB8451936Listed by: JPT REALTY LLC - New
 $169,000Active2 beds 2 baths952 sq. ft.
$169,000Active2 beds 2 baths952 sq. ft.4358 Timuquana Road #208, Jacksonville, FL 32210
MLS# 2119580Listed by: JPAR CITY AND BEACH - New
 $295,000Active3 beds 3 baths1,682 sq. ft.
$295,000Active3 beds 3 baths1,682 sq. ft.7506 Red Crane Lane, Jacksonville, FL 32256
MLS# 1063041Listed by: DALTON WADE, INC. - New
 $188,000Active3 beds 2 baths1,408 sq. ft.
$188,000Active3 beds 2 baths1,408 sq. ft.10550 Baymeadows Road #925, Jacksonville, FL 32256
MLS# 2115608Listed by: BERKSHIRE HATHAWAY HOMESERVICES FLORIDA NETWORK REALTY
