3903 St Johns Avenue, Jacksonville, FL 32205
Local realty services provided by:Better Homes and Gardens Real Estate Lifestyles Realty
Listed by: chad neumann, joshua paul page
Office: chad and sandy real estate group
MLS#:2099897
Source:JV
Price summary
- Price:$1,250,000
- Price per sq. ft.:$316.94
About this home
**HISTORIC**UPDATED**INCOME PRODUCING** Experience unparalleled historic charm at ''Riverglen,'' a FRANK LLOYD WRIGHT Prairie-style home (1923) on a highly sought-after St. Johns Ave address. This 4 bed/3.5 bath estate is a short stroll from Avondale's shops and dining. Boasting expansive, FENCED YARDS perfect for a large pool and AMPLE OFF-STREET PARKING, this property is a unique and rare find. Step through the original TIFFANY BEVELED GLASS DOOR into a grand foyer, revealing a vast formal dining room, an oversized living room with a SUNROOM, and a cozy den with a fireplace. The large, UPDATED KITCHEN features an oversized island with a natural gas range, dual wall ovens, 2 sinks, and a built-in desk, flowing seamlessly into a mudroom. EXTRA-LARGE WINDOWS throughout fulfill Wright's vision, bathing rooms in natural light. Upstairs, a breathtaking restored TIFFANY STAINED-GLASS CEILING illuminates the landing. The extra-large master suite includes a MARBLE FIREPLACE and a large REMODELED BATHROOM. 2 additional spacious bedrooms, the Blue Room and Mirror Room, share a full bath. An unfinished ATTIC offers 1000 sqft. of potential! Enjoy RESTORED WOOD-BURNING FIREPLACES, original red oak and heart of pine HARDWOOD FLOORS, and a unique 375 sq. ft. FINISHED, CLIMATE-CONTROLLED BASEMENT (perfect for a wine cellar). A DETACHED 2-CAR GARAGE with a 418 sq. ft. SEPARATELY ADDRESSED and METERED 1-BED 1-Bathroom APARTMENT offers ideal RENTAL INCOME or home office space. Surrounded by historic brick, Riverglen is a famous Jacksonville landmark, offering Southern charm as a family home or income-generating Bed & Breakfast. Contents are optional. Schedule your showing today!
Contact an agent
Home facts
- Year built:1923
- Listing ID #:2099897
- Added:205 day(s) ago
- Updated:February 10, 2026 at 01:48 PM
Rooms and interior
- Bedrooms:4
- Total bathrooms:4
- Full bathrooms:3
- Half bathrooms:1
- Living area:3,944 sq. ft.
Heating and cooling
- Cooling:Central Air, Electric
- Heating:Central, Electric, Heat Pump
Structure and exterior
- Roof:Shingle
- Year built:1923
- Building area:3,944 sq. ft.
- Lot area:0.36 Acres
Schools
- High school:Riverside
- Middle school:Lake Shore
- Elementary school:Fishweir
Utilities
- Water:Public, Water Available
- Sewer:Public Sewer, Sewer Available
Finances and disclosures
- Price:$1,250,000
- Price per sq. ft.:$316.94
- Tax amount:$12,909 (2024)
New listings near 3903 St Johns Avenue
- New
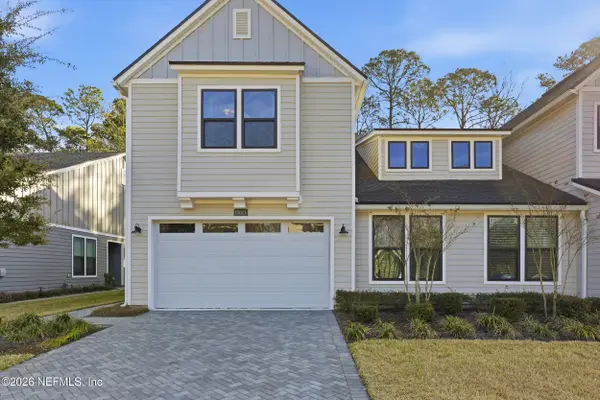 $599,000Active4 beds 3 baths2,492 sq. ft.
$599,000Active4 beds 3 baths2,492 sq. ft.10023 Filament Boulevard, Jacksonville, FL 32256
MLS# 2129901Listed by: DOGWOOD REALTY FLORIDA - New
 $520,000Active5 beds 2 baths2,573 sq. ft.
$520,000Active5 beds 2 baths2,573 sq. ft.10858 Hamilton Downs Court, Jacksonville, FL 32257
MLS# 2129905Listed by: EAGLES WORLD REALTY, INC - New
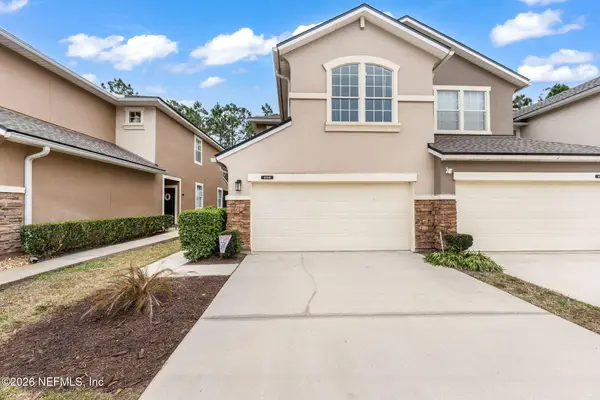 $273,500Active3 beds 3 baths1,606 sq. ft.
$273,500Active3 beds 3 baths1,606 sq. ft.6168 Bartram Village Drive, Jacksonville, FL 32258
MLS# 2129906Listed by: ACHIEVE REALTY GROUP LLC - New
 $275,000Active3 beds 2 baths1,470 sq. ft.
$275,000Active3 beds 2 baths1,470 sq. ft.6780 Gentle Oaks Drive, Jacksonville, FL 32244
MLS# 2129907Listed by: UNITED REAL ESTATE GALLERY - New
 $285,000Active4 beds 2 baths1,836 sq. ft.
$285,000Active4 beds 2 baths1,836 sq. ft.9545 Watershed N Drive, Jacksonville, FL 32220
MLS# 2129908Listed by: EXIT 1 STOP REALTY - New
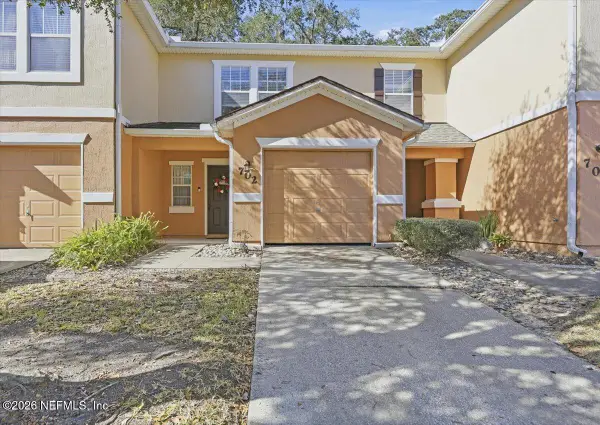 $199,900Active2 beds 3 baths1,268 sq. ft.
$199,900Active2 beds 3 baths1,268 sq. ft.6700 Bowden Road #702, Jacksonville, FL 32216
MLS# 2129917Listed by: THE LEGENDS OF REAL ESTATE - New
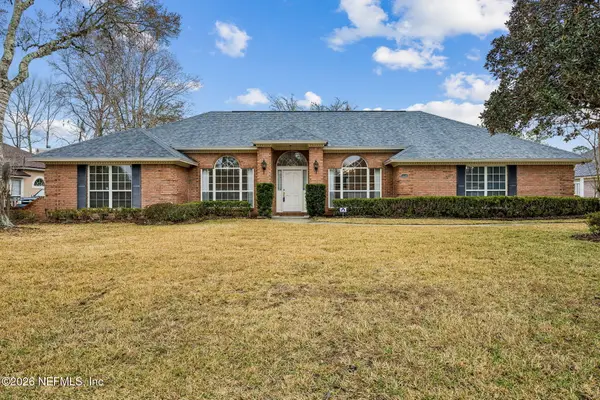 $499,900Active4 beds 3 baths2,900 sq. ft.
$499,900Active4 beds 3 baths2,900 sq. ft.12218 Cattail Lane, Jacksonville, FL 32223
MLS# 2129919Listed by: WATSON REALTY CORP - New
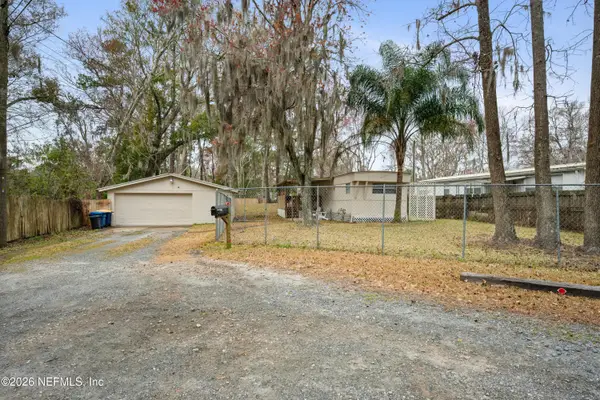 $150,000Active2 beds 2 baths660 sq. ft.
$150,000Active2 beds 2 baths660 sq. ft.13122 Duval Court West W Court, Jacksonville, FL 32218
MLS# 2129921Listed by: LPT REALTY LLC - New
 $550,000Active0.42 Acres
$550,000Active0.42 Acres14350 Sandy Hook Road, Jacksonville, FL 32224
MLS# 2129673Listed by: PALM VALLEY REALTY PLLC - Open Sat, 12 to 2pmNew
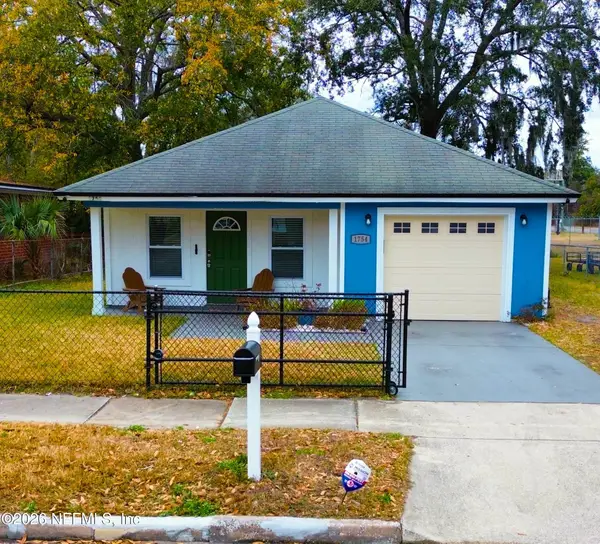 $219,000Active3 beds 2 baths1,189 sq. ft.
$219,000Active3 beds 2 baths1,189 sq. ft.1754 Mcmillian Street, Jacksonville, FL 32209
MLS# 2129677Listed by: SUNSHINE REALTY LLC

