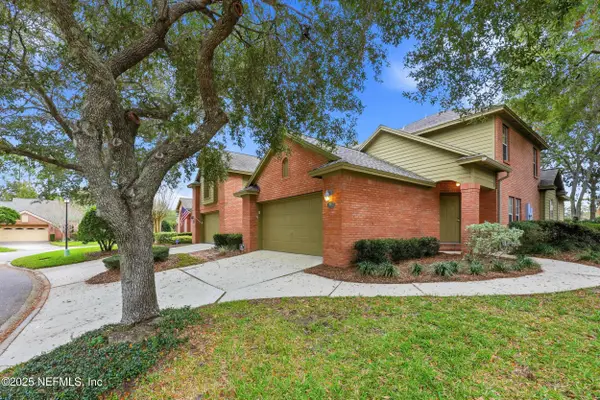3947 Cattail Pond Drive, Jacksonville, FL 32224
Local realty services provided by:Better Homes and Gardens Real Estate Lifestyles Realty
3947 Cattail Pond Drive,Jacksonville, FL 32224
$725,000
- 4 Beds
- 4 Baths
- 2,678 sq. ft.
- Single family
- Active
Listed by: patrick depirro
Office: era oneteam realty
MLS#:2094758
Source:JV
Price summary
- Price:$725,000
- Price per sq. ft.:$74.7
- Monthly HOA dues:$261.33
About this home
Stunning Jax Golf & Country Club Home! Motivated seller offering $10K concession plus brand-new GE kitchen appliances (installing 11/24)! This 4BR/3.5BA retreat features driftwood tile in living areas, new laminate in bedrooms, and a gourmet kitchen with granite counters and abundant cabinetry. Recent updates include plumbing (Oct 2025), HVAC, water heater, water softener (Apr 2025), and paver driveway. Primary suite boasts a tiled shower, soaking tub, and dual vanities. Enjoy a screened lanai overlooking lush landscaping. Roof is 14.5 years old—priced accordingly! Contact JGCC for preferred initiation fee details. Schedule your private tour today!
Contact an agent
Home facts
- Year built:1994
- Listing ID #:2094758
- Added:56 day(s) ago
- Updated:November 28, 2025 at 01:48 PM
Rooms and interior
- Bedrooms:4
- Total bathrooms:4
- Full bathrooms:3
- Half bathrooms:1
- Living area:2,678 sq. ft.
Heating and cooling
- Cooling:Central Air, Electric
- Heating:Central, Electric
Structure and exterior
- Roof:Shingle
- Year built:1994
- Building area:2,678 sq. ft.
- Lot area:0.22 Acres
Schools
- High school:Atlantic Coast
- Middle school:Kernan
- Elementary school:Chets Creek
Utilities
- Water:Public, Water Available, Water Connected
- Sewer:Public Sewer, Sewer Available, Sewer Connected
Finances and disclosures
- Price:$725,000
- Price per sq. ft.:$74.7
- Tax amount:$7,758 (2023)
New listings near 3947 Cattail Pond Drive
- New
 $137,900Active1 beds 1 baths687 sq. ft.
$137,900Active1 beds 1 baths687 sq. ft.1424 Easter Street, Jacksonville, FL 32211
MLS# 2119604Listed by: MOMENTUM REALTY - New
 $489,000Active4 beds 2 baths1,976 sq. ft.
$489,000Active4 beds 2 baths1,976 sq. ft.7502 Ortega Bluff Parkway, Jacksonville, FL 32244
MLS# 2119603Listed by: PIER RIDGE REALTY JACKSONVILLE, LLC. - New
 $359,000Active3 beds 3 baths1,939 sq. ft.
$359,000Active3 beds 3 baths1,939 sq. ft.7812 Deerwood Point Court #1201, Jacksonville, FL 32256
MLS# 2117832Listed by: KELLER WILLIAMS REALTY ATLANTIC PARTNERS SOUTHSIDE - New
 $405,000Active4 beds 2 baths2,167 sq. ft.
$405,000Active4 beds 2 baths2,167 sq. ft.72 Bradford Lake Circle, Jacksonville, FL 32218
MLS# 2119231Listed by: FLORIDA HOMES REALTY & MTG LLC - New
 $207,000Active3 beds 2 baths1,245 sq. ft.
$207,000Active3 beds 2 baths1,245 sq. ft.245 E 46th Street, Jacksonville, FL 32208
MLS# 2119386Listed by: MOMENTUM REALTY - New
 $479,900Active3 beds 3 baths2,075 sq. ft.
$479,900Active3 beds 3 baths2,075 sq. ft.3797 Casitas Drive, Jacksonville, FL 32224
MLS# 2119601Listed by: BOLD & SOLD LLC - New
 $230,000Active2 beds 3 baths1,044 sq. ft.
$230,000Active2 beds 3 baths1,044 sq. ft.3501 Pebble Path Lane, Jacksonville, FL 32224
MLS# 2119602Listed by: WATSON REALTY CORP - New
 $179,000Active2 beds 3 baths1,320 sq. ft.
$179,000Active2 beds 3 baths1,320 sq. ft.5201 Atlantic Boulevard #273, Jacksonville, FL 32207
MLS# 2119596Listed by: NUVIEW REALTY - New
 $350,000Active4 beds 3 baths2,032 sq. ft.
$350,000Active4 beds 3 baths2,032 sq. ft.9880 Melrose Creek Drive, Jacksonville, FL 32222
MLS# 2119594Listed by: MOMENTUM REALTY - Open Sat, 1 to 3pmNew
 $929,000Active4 beds 3 baths2,335 sq. ft.
$929,000Active4 beds 3 baths2,335 sq. ft.1822 Mallory Street, Jacksonville, FL 32205
MLS# 2119091Listed by: BERKSHIRE HATHAWAY HOMESERVICES FLORIDA NETWORK REALTY
