400 E Bay Street #805, Jacksonville, FL 32202
Local realty services provided by:Better Homes and Gardens Real Estate Lifestyles Realty
400 E Bay Street #805,Jacksonville, FL 32202
$324,900
- 2 Beds
- 2 Baths
- 1,473 sq. ft.
- Condominium
- Active
Listed by:greg esterman
Office:egi real estate
MLS#:2099522
Source:JV
Price summary
- Price:$324,900
- Price per sq. ft.:$220.57
- Monthly HOA dues:$1,291
About this home
ASSUMABLE MORTGAGE AT 3.125%. SAVE $7,500 PER YEAR!! VALUABLE OPPORTUNITY!! Spacious 2-bedroom, 2-bath Plaza condo with City views from large 8th floor balcony. Wood floors, granite counters, tiled backsplash, stainless steel appliances, upgraded cabinetry, dedicated laundry room with full-sized washer & dryer, ceiling fans, custom built-ins in walk-in closet, fireplace, custom cut valances over windows, and more! Tons of natural light throughout.
Enjoy your resort lifestyle at The Plaza! The Plaza is on the River in downtown Jax. Walk to offices, museums, parks, restaurants, Jags games, Jumbo Shrimp games, Icemen hockey and 5 concert venues. Squash & racquetball court, tennis & pickle ball courts, 24/7 Concierge, sun soaked pool, bocci ball court, outdoor kitchen & gas grills, Swedish sauna, steam room, newly renovated fitness center, business center, guest suite, wine lockers & 21st Floor Riverview Lounge for entertaining. Slips available at the adjacent marina.
Contact an agent
Home facts
- Year built:2003
- Listing ID #:2099522
- Added:76 day(s) ago
- Updated:October 04, 2025 at 12:44 PM
Rooms and interior
- Bedrooms:2
- Total bathrooms:2
- Full bathrooms:2
- Living area:1,473 sq. ft.
Heating and cooling
- Cooling:Central Air
- Heating:Central
Structure and exterior
- Year built:2003
- Building area:1,473 sq. ft.
Schools
- High school:Stanton
- Middle school:Matthew Gilbert
- Elementary school:Long Branch
Utilities
- Water:Public, Water Connected
- Sewer:Public Sewer, Sewer Connected
Finances and disclosures
- Price:$324,900
- Price per sq. ft.:$220.57
- Tax amount:$3,530 (2024)
New listings near 400 E Bay Street #805
- New
 Listed by BHGRE$240,000Active3 beds 2 baths1,355 sq. ft.
Listed by BHGRE$240,000Active3 beds 2 baths1,355 sq. ft.10961 Burnt Mill Road #1311, Jacksonville, FL 32256
MLS# 2111930Listed by: BETTER HOMES & GARDENS REAL ESTATE LIFESTYLES REALTY - New
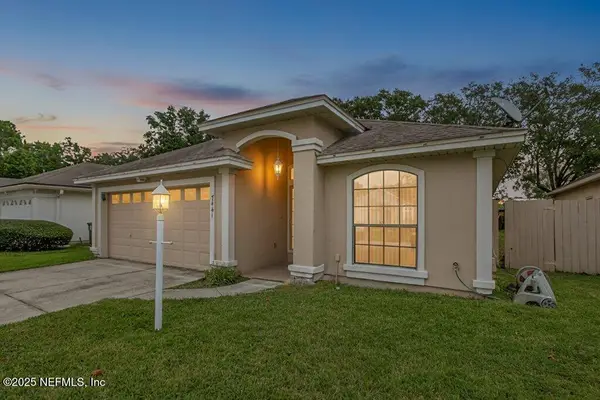 $295,000Active3 beds 2 baths1,363 sq. ft.
$295,000Active3 beds 2 baths1,363 sq. ft.7441 Carriage Side Court, Jacksonville, FL 32256
MLS# 2110504Listed by: KELLER WILLIAMS REALTY ATLANTIC PARTNERS SOUTHSIDE - Open Sat, 11am to 3pmNew
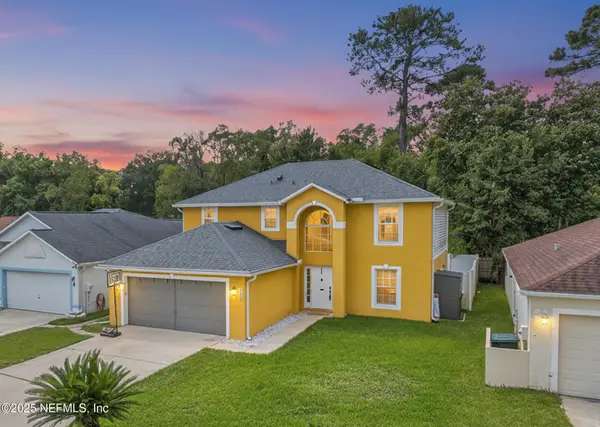 $399,999Active4 beds 3 baths2,128 sq. ft.
$399,999Active4 beds 3 baths2,128 sq. ft.2682 Lantana Lakes W Drive, Jacksonville, FL 32246
MLS# 2111251Listed by: LA ROSA REALTY NORTH FLORIDA, LLC. - Open Sat, 12 to 2pmNew
 $450,000Active3 beds 2 baths1,691 sq. ft.
$450,000Active3 beds 2 baths1,691 sq. ft.13926 Spanish Point Drive, Jacksonville, FL 32225
MLS# 2111423Listed by: KELLER WILLIAMS FIRST COAST REALTY - Open Sun, 12 to 3pmNew
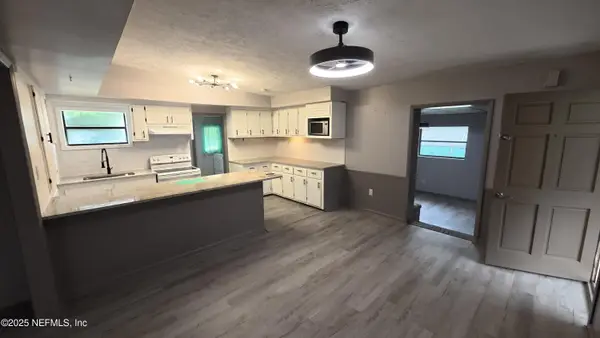 $240,000Active3 beds 1 baths1,326 sq. ft.
$240,000Active3 beds 1 baths1,326 sq. ft.6823 Brandemere S Road, Jacksonville, FL 32211
MLS# 2111925Listed by: INI REALTY - New
 $194,500Active2 beds 2 baths1,070 sq. ft.
$194,500Active2 beds 2 baths1,070 sq. ft.10200 Belle Rive Boulevard #83, Jacksonville, FL 32256
MLS# 2111926Listed by: FLORIDA HOMES REALTY & MTG LLC - New
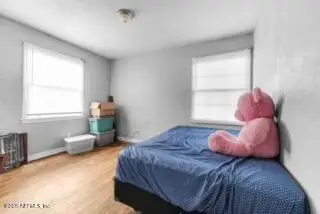 $215,000Active4 beds 2 baths1,270 sq. ft.
$215,000Active4 beds 2 baths1,270 sq. ft.4609 Cambridge Road, Jacksonville, FL 32210
MLS# 2111924Listed by: DREAM BIG REALTY OF JAX LLC - New
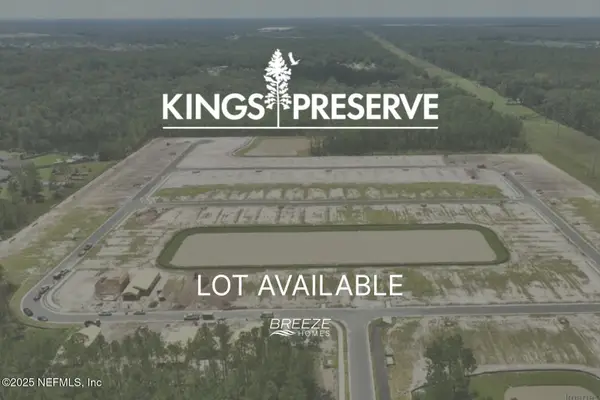 $129,900Active0.3 Acres
$129,900Active0.3 Acres7655 Greatford Way, Jacksonville, FL 32219
MLS# 2111914Listed by: BREEZE HOMES - New
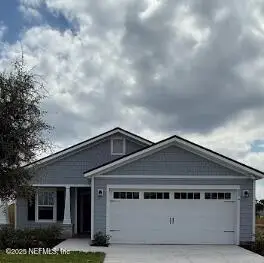 $337,900Active4 beds 2 baths1,456 sq. ft.
$337,900Active4 beds 2 baths1,456 sq. ft.8674 Crystalline Lane, Jacksonville, FL 32221
MLS# 2111915Listed by: RPB REALTY,INC - New
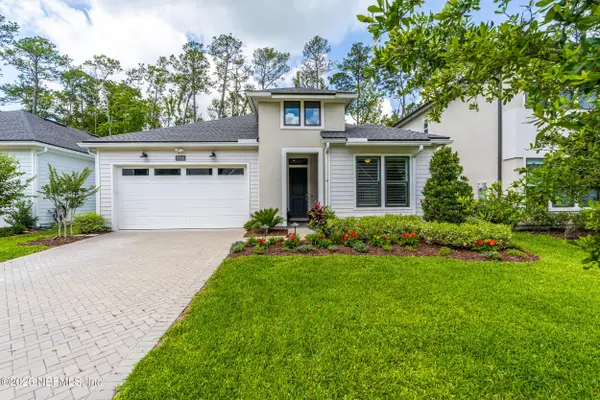 $575,000Active3 beds 2 baths2,084 sq. ft.
$575,000Active3 beds 2 baths2,084 sq. ft.9918 Filament Boulevard, Jacksonville, FL 32256
MLS# 2111919Listed by: COMPASS FLORIDA LLC
