400 Kentucky Branch Lane, Jacksonville, FL 32259
Local realty services provided by:Better Homes and Gardens Real Estate Thomas Group
Listed by: adrianna juarez robinson
Office: weichert realtors the coffey group
MLS#:2115678
Source:JV
Price summary
- Price:$764,500
- Price per sq. ft.:$266.38
- Monthly HOA dues:$41.67
About this home
Welcome to 400 Kentucky Branch Lane, nestled in the heart of a beautifully manicured and highly sought-after riverfront neighborhood. This impressive home offers timeless curb appeal and exceptional craftsmanship throughout. Enjoy peaceful surroundings, tree-lined streets, and a sense of community that makes this neighborhood truly special. Perfect for those seeking comfort, elegance, and convenience—this cul-de-sac property is a rare find in one of the area's most desirable locations.
The home features a large manicured back yard with in-ground pool and covered lanai. The interior features the primary bedroom downstairs, as well as the second and third bedrooms (one can double as office). Two additional bedrooms upstairs with jack and Jill bathroom and common built in desk/work area. Plenty of storage space in this home. Cathedral ceilings in main living area, impressive entry way and expansive windows overlooking pool area.
Contact an agent
Home facts
- Year built:2001
- Listing ID #:2115678
- Added:48 day(s) ago
- Updated:December 17, 2025 at 04:40 PM
Rooms and interior
- Bedrooms:5
- Total bathrooms:3
- Full bathrooms:3
- Living area:2,870 sq. ft.
Heating and cooling
- Cooling:Central Air, Electric
- Heating:Central, Electric
Structure and exterior
- Roof:Shingle
- Year built:2001
- Building area:2,870 sq. ft.
- Lot area:0.52 Acres
Schools
- High school:Bartram Trail
- Middle school:Switzerland Point
- Elementary school:Hickory Creek
Utilities
- Water:Well
- Sewer:Septic Tank, Sewer Connected
Finances and disclosures
- Price:$764,500
- Price per sq. ft.:$266.38
- Tax amount:$3,741 (2024)
New listings near 400 Kentucky Branch Lane
- New
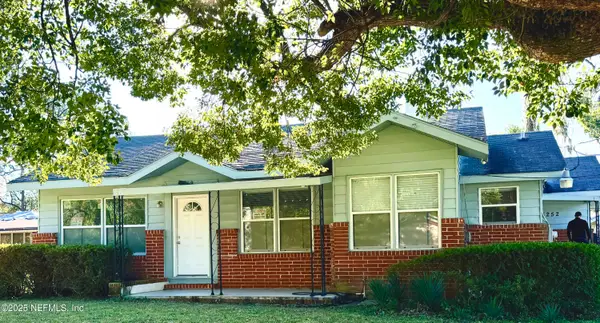 $283,500Active3 beds 2 baths1,311 sq. ft.
$283,500Active3 beds 2 baths1,311 sq. ft.5252 Vernon Road, Jacksonville, FL 32209
MLS# 2121846Listed by: PUBLIC SERVICES REALTY - New
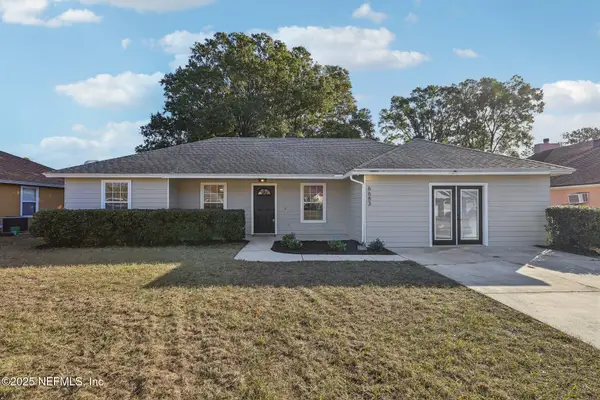 $299,000Active3 beds 2 baths1,701 sq. ft.
$299,000Active3 beds 2 baths1,701 sq. ft.6683 Lana Lane, Jacksonville, FL 32244
MLS# 2121847Listed by: COLDWELL BANKER VANGUARD REALTY - Open Sat, 11am to 4pmNew
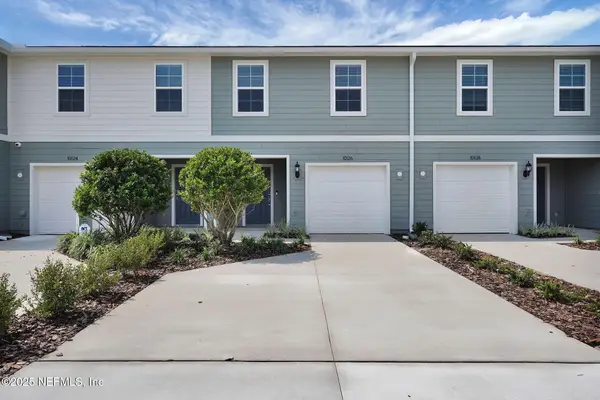 $243,890Active3 beds 3 baths1,526 sq. ft.
$243,890Active3 beds 3 baths1,526 sq. ft.1880 Normandy Pines Lane, Jacksonville, FL 32221
MLS# 2121848Listed by: PULTE REALTY OF NORTH FLORIDA, LLC. - New
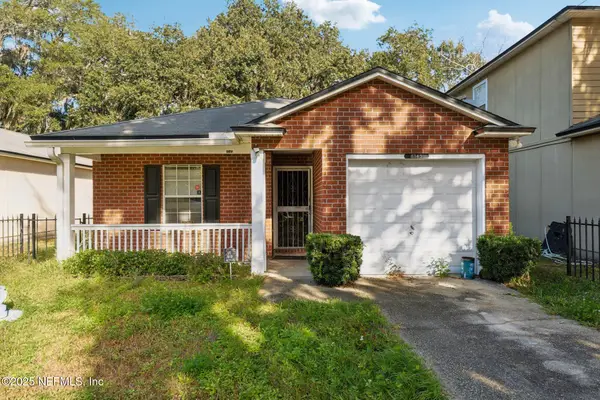 $185,000Active3 beds 2 baths1,109 sq. ft.
$185,000Active3 beds 2 baths1,109 sq. ft.8145 Oden Avenue, Jacksonville, FL 32216
MLS# 2121850Listed by: REDFIN CORPORATION - New
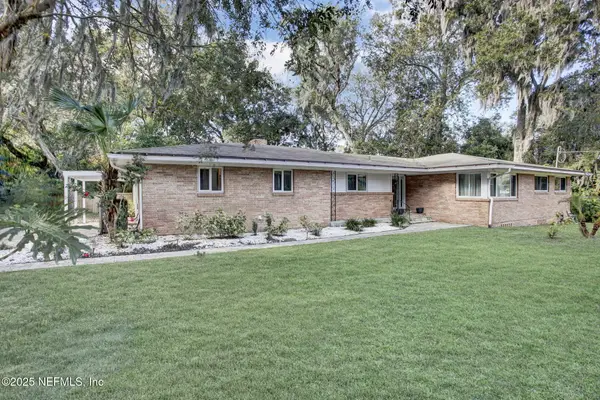 $499,000Active4 beds 3 baths2,298 sq. ft.
$499,000Active4 beds 3 baths2,298 sq. ft.1542 Cellar Circle, Jacksonville, FL 32225
MLS# 2121851Listed by: FLORIDA HOMES REALTY & MTG LLC - Open Sat, 9 to 11amNew
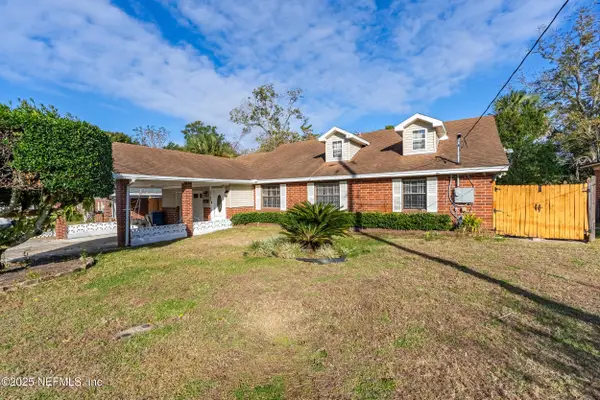 $310,000Active3 beds 2 baths1,959 sq. ft.
$310,000Active3 beds 2 baths1,959 sq. ft.5741 Lake Lucina N Drive, Jacksonville, FL 32211
MLS# 2119005Listed by: HOUSE & HAVEN - New
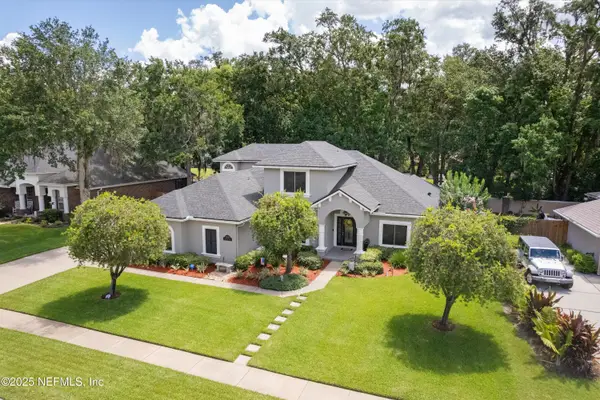 $585,000Active4 beds 3 baths3,019 sq. ft.
$585,000Active4 beds 3 baths3,019 sq. ft.11717 Crusselle Drive, Jacksonville, FL 32223
MLS# 2121840Listed by: FLORIDA HOMES REALTY & MTG LLC - New
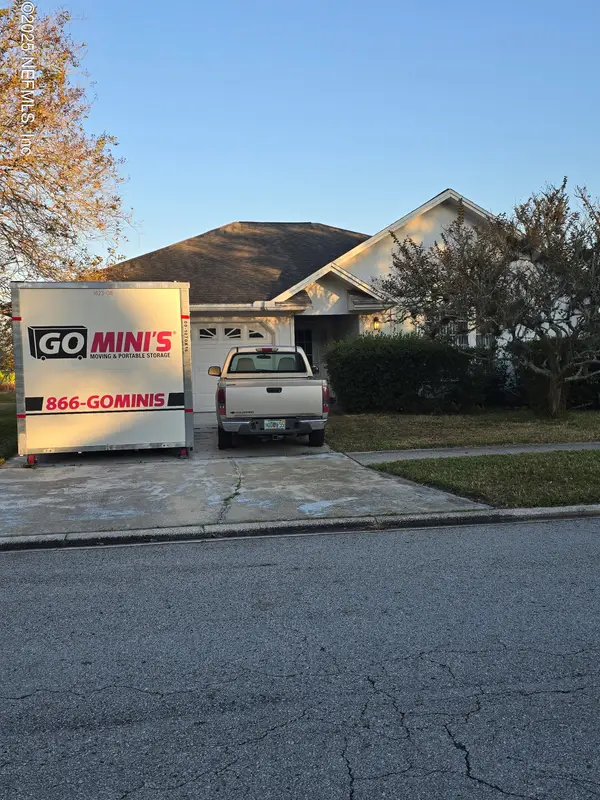 $380,000Active3 beds 2 baths1,912 sq. ft.
$380,000Active3 beds 2 baths1,912 sq. ft.4539 Antler Hill W Drive, Jacksonville, FL 32224
MLS# 2119167Listed by: LATITUDE 30 REALTY LLC - Open Fri, 1 to 3pmNew
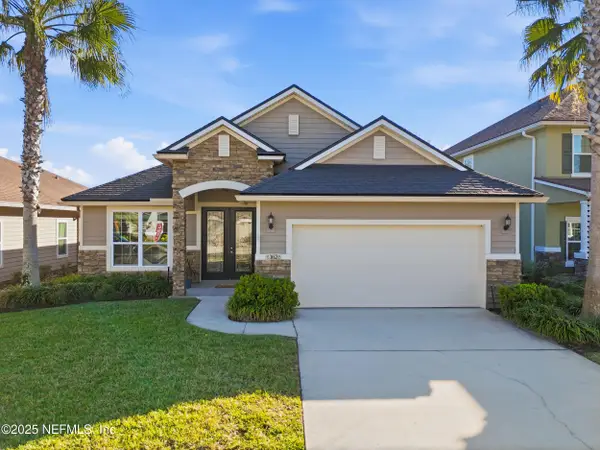 $499,000Active3 beds 2 baths1,907 sq. ft.
$499,000Active3 beds 2 baths1,907 sq. ft.162 Queensland Circle, Jacksonville, FL 32081
MLS# 2121836Listed by: BERKSHIRE HATHAWAY HOMESERVICES FLORIDA NETWORK REALTY - New
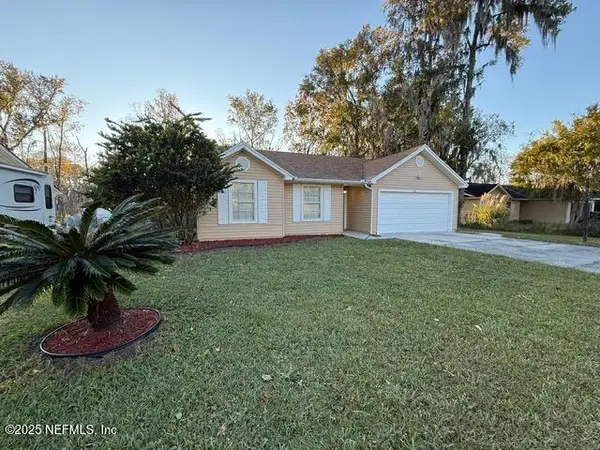 $296,760Active3 beds 2 baths1,730 sq. ft.
$296,760Active3 beds 2 baths1,730 sq. ft.2160 Rothbury Drive, Jacksonville, FL 32221
MLS# 2121833Listed by: PRIME HOUSE REALTY, INC.
