4039 Glenhurst N Drive, Jacksonville, FL 32224
Local realty services provided by:Better Homes and Gardens Real Estate Lifestyles Realty
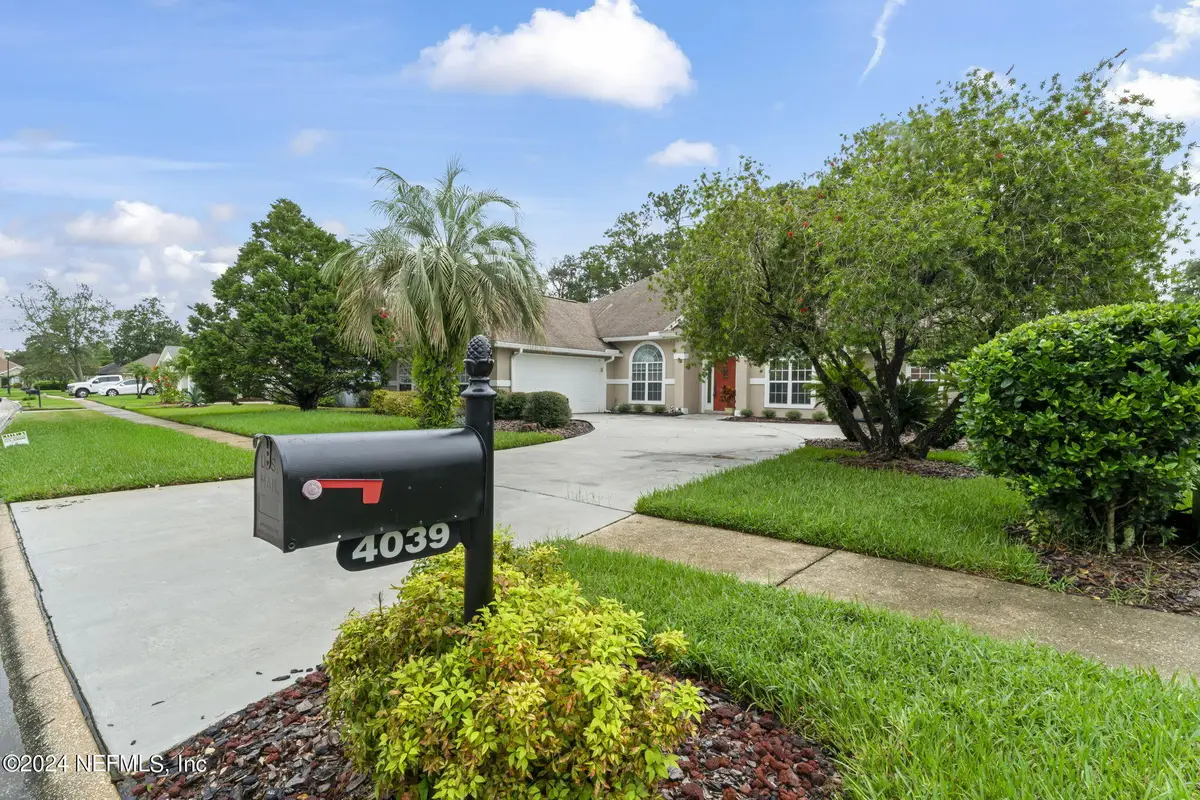
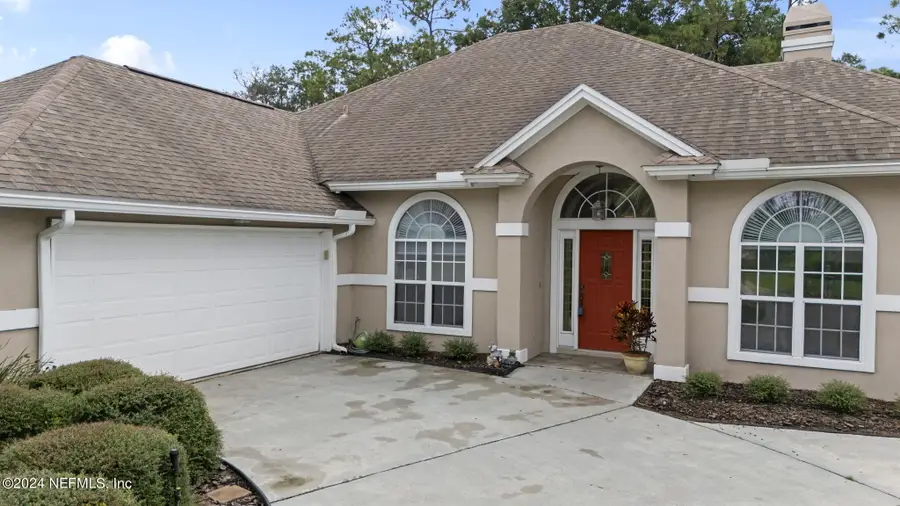
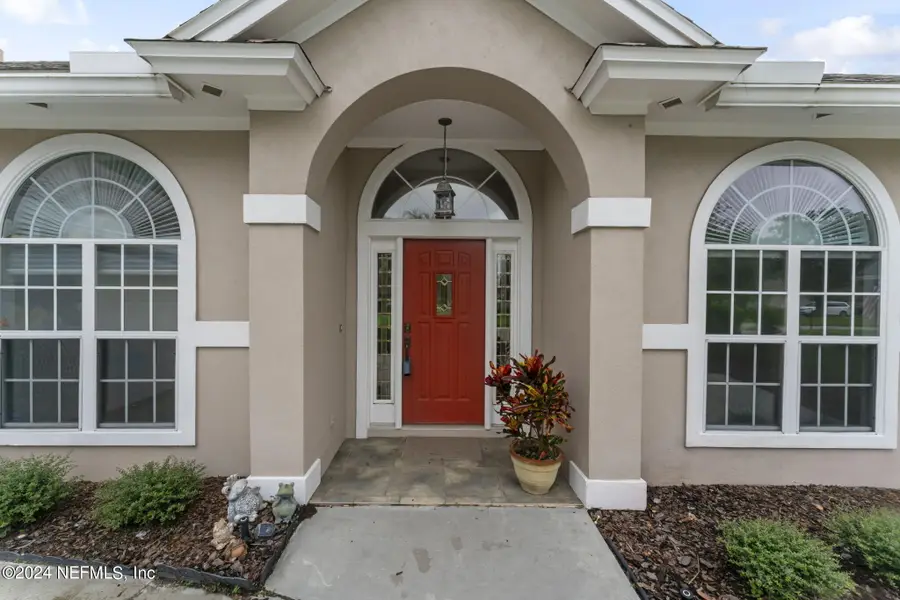
4039 Glenhurst N Drive,Jacksonville, FL 32224
$594,000
- 4 Beds
- 3 Baths
- 2,472 sq. ft.
- Single family
- Pending
Listed by:sue fonda
Office:riptide realty group inc
MLS#:2046162
Source:JV
Price summary
- Price:$594,000
- Price per sq. ft.:$185.57
- Monthly HOA dues:$12.5
About this home
This neighborhood is on the most wanted list. Sitting on a cul-de-sac golf course lot with little traffic, near schools and shopping makes this home a perfect fit. Move in ready is an understatement. When you enter the front door, the spacious living room features high ceilings, a fireplace, beautiful wood floors and a wall of windows leading to a covered patio overlooking a bank of azaleas and a peak at the golf course. A study/office/living room gives additional living space. Upgraded kitchen with Samsun and LG stainless appliances and solid surface counters. Breakfast room and back patio are perfect for a golf course view. Primary bath features dual vanities ,a soaking tub and walk-in shower and two large closets. The indoor laundry is equipped with newer washer and dryer plus a soaking sink, great for puppy baths. Windsor Parke is a highly prized neighborhood close to an elementary school, shopping, restaurants, Mayo Clinic and the beaches. Private well for lawn.
Contact an agent
Home facts
- Year built:1996
- Listing Id #:2046162
- Added:342 day(s) ago
- Updated:August 07, 2025 at 01:41 PM
Rooms and interior
- Bedrooms:4
- Total bathrooms:3
- Full bathrooms:3
- Living area:2,472 sq. ft.
Heating and cooling
- Cooling:Central Air
- Heating:Central
Structure and exterior
- Year built:1996
- Building area:2,472 sq. ft.
- Lot area:0.26 Acres
Schools
- Middle school:Other
Utilities
- Water:Public
- Sewer:Public Sewer
Finances and disclosures
- Price:$594,000
- Price per sq. ft.:$185.57
- Tax amount:$4,549 (2023)
New listings near 4039 Glenhurst N Drive
- New
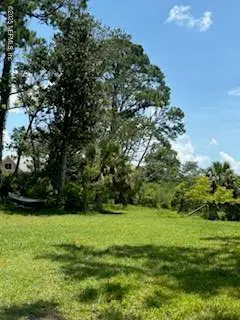 $149,000Active0.46 Acres
$149,000Active0.46 Acres8647 Madison Avenue, Jacksonville, FL 32208
MLS# 2103881Listed by: AMERICAN REALTY AND MANAGEMENT - New
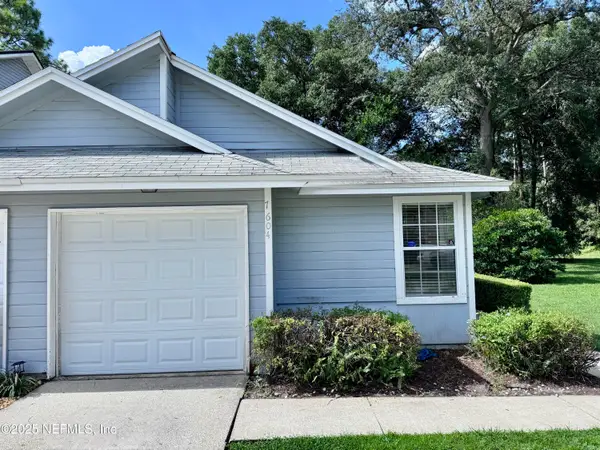 $199,900Active2 beds 2 baths1,182 sq. ft.
$199,900Active2 beds 2 baths1,182 sq. ft.7604 Leafy Forest Way, Jacksonville, FL 32277
MLS# 2103882Listed by: KELLER WILLIAMS REALTY ATLANTIC PARTNERS SOUTHSIDE - New
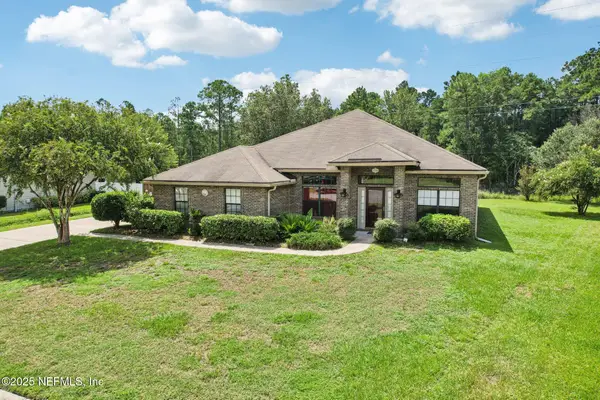 $364,900Active3 beds 2 baths2,190 sq. ft.
$364,900Active3 beds 2 baths2,190 sq. ft.11388 Martin Lakes Court, Jacksonville, FL 32220
MLS# 2103890Listed by: COLDWELL BANKER VANGUARD REALTY - New
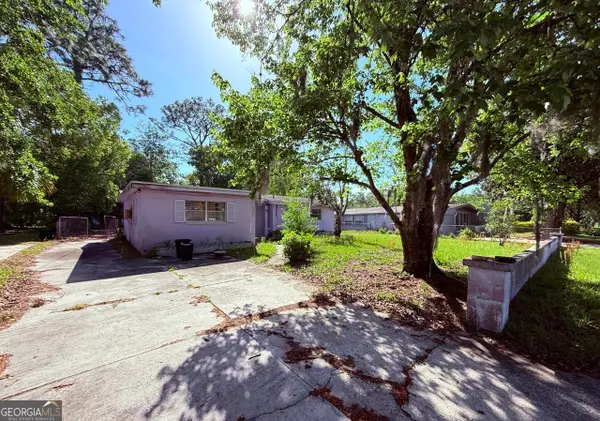 $100,000Active3 beds 2 baths1,631 sq. ft.
$100,000Active3 beds 2 baths1,631 sq. ft.9019 Greenleaf Road, Jacksonville, FL 32208
MLS# 10584475Listed by: Federa - New
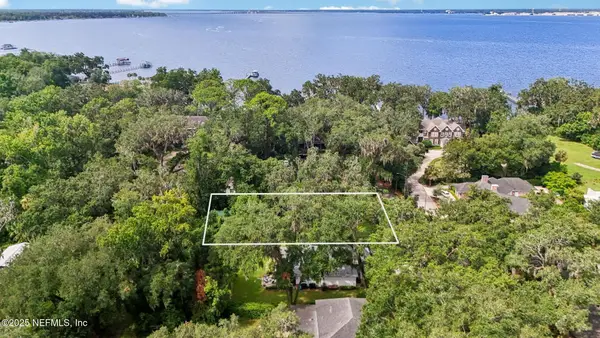 $475,000Active0.34 Acres
$475,000Active0.34 Acres2222 Sedgwick Place, Jacksonville, FL 32217
MLS# 2103344Listed by: COLDWELL BANKER VANGUARD REALTY - New
 $575,000Active4 beds 4 baths2,932 sq. ft.
$575,000Active4 beds 4 baths2,932 sq. ft.10040 Saddle Gate Court, Jacksonville, FL 32219
MLS# 2103859Listed by: LPT REALTY LLC - New
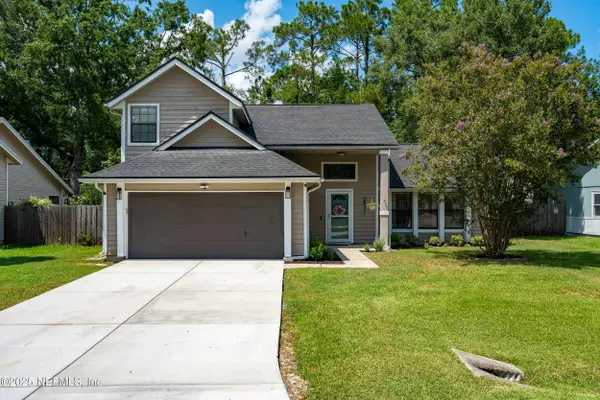 $375,000Active3 beds 2 baths1,576 sq. ft.
$375,000Active3 beds 2 baths1,576 sq. ft.3577 Hampton Glen Place, Jacksonville, FL 32257
MLS# 2103864Listed by: HERRON REAL ESTATE LLC - New
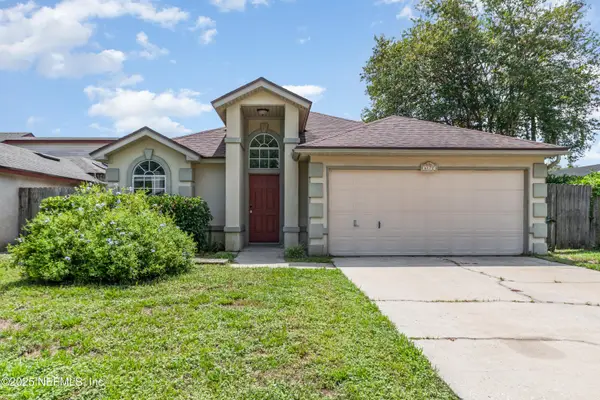 $320,000Active3 beds 2 baths1,511 sq. ft.
$320,000Active3 beds 2 baths1,511 sq. ft.6172 Alpenrose Avenue, Jacksonville, FL 32256
MLS# 2103872Listed by: ENTERA REALTY LLC - Open Sat, 11am to 2pmNew
 $345,000Active3 beds 2 baths1,570 sq. ft.
$345,000Active3 beds 2 baths1,570 sq. ft.4104 Peach Drive, Jacksonville, FL 32246
MLS# 2103873Listed by: EXP REALTY LLC - New
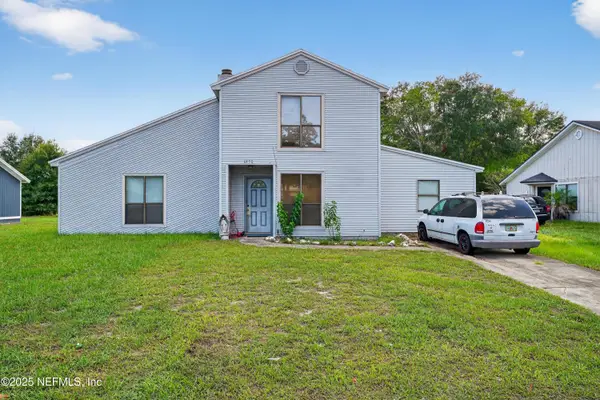 $219,900Active4 beds 2 baths1,606 sq. ft.
$219,900Active4 beds 2 baths1,606 sq. ft.6450 Sierra Drive, Jacksonville, FL 32244
MLS# 2103874Listed by: BEYCOME OF FLORIDA LLC
