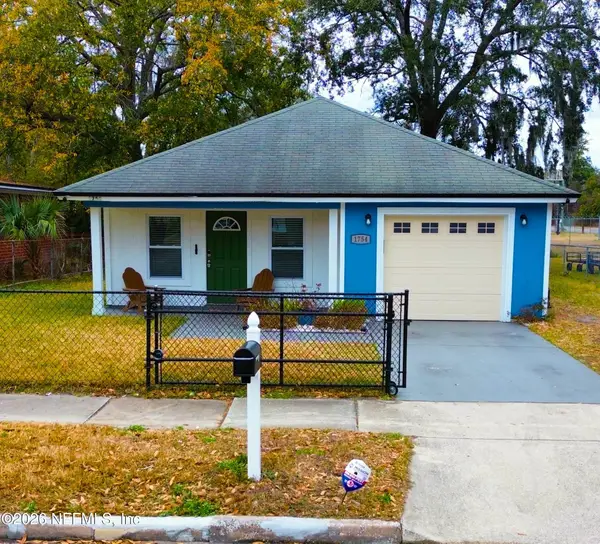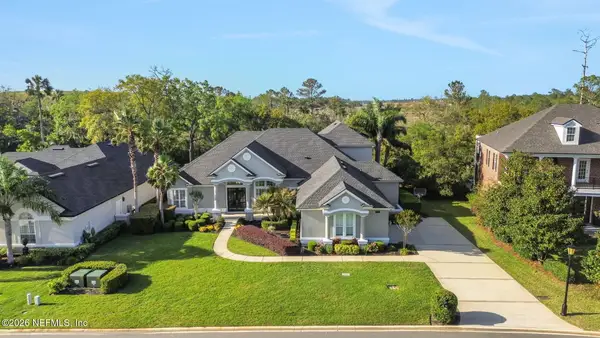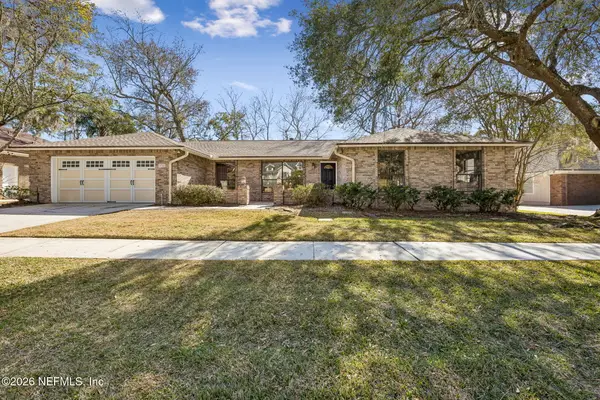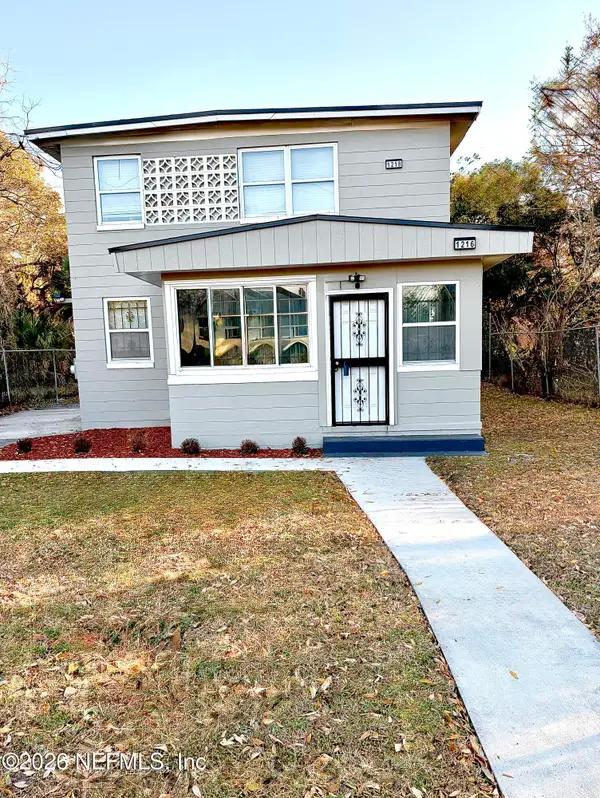4079 Sherman Hills W Parkway, Jacksonville, FL 32210
Local realty services provided by:Better Homes and Gardens Real Estate Lifestyles Realty
4079 Sherman Hills W Parkway,Jacksonville, FL 32210
$429,900
- 5 Beds
- 4 Baths
- 2,753 sq. ft.
- Single family
- Pending
Listed by: doris mcdaniel, doris mcdaniel
Office: max mcdaniel real estate llc.
MLS#:2097517
Source:JV
Price summary
- Price:$429,900
- Price per sq. ft.:$156.16
- Monthly HOA dues:$50
About this home
MOVE-IN TODAY READY! UPDATED! Ring Security System in place for monthly fee. All window blinds/coverings in place; Wood vinyl flooring in main living areas in 2024; 50-year warrantied Roof in 2023; Screen Enclosed 14-foot Swim Spa in 2017 (adjoins covered patio and full bath); Added guest parking pad; White vinyl privacy-fenced sides and back yard with private wooded area behind it; Transferrable Termite Bond; 2 walk-in closets; 5th Bedroom is upstairs/ has walk in closet/1/2 bath/view of pond between homes across the street. Immaculate!!! Feels awesome upon entering! 8-10 person breakfast bar + cozy meeting area with wine refrig off Kitchen. Bedroom 2 and 3 goes off entrance to left of Great Room while Bedroom 4 entrance is private off Family Room. 3rd bath services 3r bedroom and opens out to Patio/Swim Spa Great neighborhood with three fishing ponds for residents--Three parks--Underground utilities and curbs--More outdoor activities coming! BRING THE FAMILY TO LIVE HERE!
Contact an agent
Home facts
- Year built:2008
- Listing ID #:2097517
- Added:218 day(s) ago
- Updated:February 10, 2026 at 08:19 AM
Rooms and interior
- Bedrooms:5
- Total bathrooms:4
- Full bathrooms:3
- Half bathrooms:1
- Living area:2,753 sq. ft.
Heating and cooling
- Cooling:Central Air, Electric, Zoned
- Heating:Central, Electric
Structure and exterior
- Roof:Shingle
- Year built:2008
- Building area:2,753 sq. ft.
- Lot area:0.21 Acres
Schools
- High school:Edward White
- Middle school:Westview
- Elementary school:Westview
Utilities
- Water:Public, Water Available
- Sewer:Public Sewer, Sewer Connected
Finances and disclosures
- Price:$429,900
- Price per sq. ft.:$156.16
- Tax amount:$3,301 (2024)
New listings near 4079 Sherman Hills W Parkway
- New
 $550,000Active0.42 Acres
$550,000Active0.42 Acres14350 Sandy Hook Road, Jacksonville, FL 32224
MLS# 2129673Listed by: PALM VALLEY REALTY PLLC - Open Sat, 12 to 2pmNew
 $219,000Active3 beds 2 baths1,189 sq. ft.
$219,000Active3 beds 2 baths1,189 sq. ft.1754 Mcmillian Street, Jacksonville, FL 32209
MLS# 2129677Listed by: SUNSHINE REALTY LLC - Open Sat, 12 to 2pmNew
 $1,299,000Active6 beds 4 baths3,704 sq. ft.
$1,299,000Active6 beds 4 baths3,704 sq. ft.476 Blagdon Court, Jacksonville, FL 32225
MLS# 2129678Listed by: ONE SOTHEBY'S INTERNATIONAL REALTY - New
 $414,700Active3 beds 3 baths1,699 sq. ft.
$414,700Active3 beds 3 baths1,699 sq. ft.10150 Element Road, Jacksonville, FL 32256
MLS# 2129665Listed by: WEEKLEY HOMES REALTY - New
 $225,000Active2.07 Acres
$225,000Active2.07 Acres3713 Cedar Point Road, Jacksonville, FL 32226
MLS# 2129667Listed by: PURSUIT REAL ESTATE, LLC - New
 $400,000Active4 beds 2 baths2,187 sq. ft.
$400,000Active4 beds 2 baths2,187 sq. ft.4344 St Albans Drive, Jacksonville, FL 32257
MLS# 2129668Listed by: MILLER & COMPANY REAL ESTATE - New
 $223,490Active3 beds 3 baths1,395 sq. ft.
$223,490Active3 beds 3 baths1,395 sq. ft.Address Withheld By Seller, JACKSONVILLE, FL 32222
MLS# G5108088Listed by: OLYMPUS EXECUTIVE REALTY INC - New
 $223,490Active2 beds 3 baths1,395 sq. ft.
$223,490Active2 beds 3 baths1,395 sq. ft.Address Withheld By Seller, JACKSONVILLE, FL 32222
MLS# G5108093Listed by: OLYMPUS EXECUTIVE REALTY INC - New
 $330,000Active3 beds 3 baths1,875 sq. ft.
$330,000Active3 beds 3 baths1,875 sq. ft.6325 Autumn Berry Circle, Jacksonville, FL 32258
MLS# 2129654Listed by: SERVICE REALTY, LLC - New
 $310,000Active6 beds 2 baths1,872 sq. ft.
$310,000Active6 beds 2 baths1,872 sq. ft.1216 W 19th Street, Jacksonville, FL 32209
MLS# 2129657Listed by: LA ROSA REALTY JACKSONVILLE, LLC.

