4106 Leeward Point, Jacksonville, FL 32225
Local realty services provided by:Better Homes and Gardens Real Estate Lifestyles Realty
Listed by:hilarie durrett
Office:house & haven
MLS#:2101936
Source:JV
Price summary
- Price:$650,000
- Price per sq. ft.:$216.38
- Monthly HOA dues:$8.33
About this home
Truly a rare architectural gem tucked along the tranquil marshes of Jacksonville, this one-of-a-kind waterfront retreat blends modern design, natural beauty, and quiet luxury. Located in the highly sought-after The Harbour neighborhood, the home captures expansive marsh views from nearly every room, with the Dames Point Bridge and Downtown skyline framed in the distance-adding a stunning visual backdrop to peaceful, nature-filled living.
Thoughtfully updated and beautifully designed, the home features new LVP flooring, fresh paint, fully renovated bathrooms, and a dramatic vaulted cypress ceiling in the living room. The open-concept layout includes formal living and dining spaces, a spacious kitchen, and 3 bedrooms with 2 updated baths on the main level. The entire second floor is a luxurious primary suite with panoramic breathtaking views, vaulted ceilings, a whirlpool bath, and a generous walk-in closet. Enjoy peaceful mornings or bug-free evenings from the brand-new screened-in porch, or unwind on the newly added back deck (2025). Additional upgrades include a new roof (2021), new HVAC (2023), a wrap-around driveway for added convenience and curb appeal, built-in desks in two of the secondary bedrooms, and updated lighting/chandeliers.
Set on a spacious 0.33-acre lot with moss-draped trees and an incredible marsh ecosystem, this is a nature lover's dream. Just minutes from downtown, the beaches, St. Johns Town Center, and neighborhood favorites like Timucuan Preserve and Ed Austin Park. The Harbour community also hosts regular events-from food truck nights to festive holiday gatherings.
Homes of this caliber rarely come to market-schedule your private tour today and experience the beauty for yourself.
Contact an agent
Home facts
- Year built:1980
- Listing ID #:2101936
- Added:266 day(s) ago
- Updated:October 04, 2025 at 12:44 PM
Rooms and interior
- Bedrooms:4
- Total bathrooms:3
- Full bathrooms:3
- Living area:2,582 sq. ft.
Heating and cooling
- Cooling:Central Air
- Heating:Central
Structure and exterior
- Roof:Shingle
- Year built:1980
- Building area:2,582 sq. ft.
- Lot area:0.33 Acres
Schools
- High school:Sandalwood
- Middle school:Landmark
- Elementary school:Don Brewer
Utilities
- Water:Public, Water Connected
- Sewer:Public Sewer, Sewer Connected
Finances and disclosures
- Price:$650,000
- Price per sq. ft.:$216.38
- Tax amount:$8,686 (2024)
New listings near 4106 Leeward Point
- New
 Listed by BHGRE$240,000Active3 beds 2 baths1,355 sq. ft.
Listed by BHGRE$240,000Active3 beds 2 baths1,355 sq. ft.10961 Burnt Mill Road #1311, Jacksonville, FL 32256
MLS# 2111930Listed by: BETTER HOMES & GARDENS REAL ESTATE LIFESTYLES REALTY - New
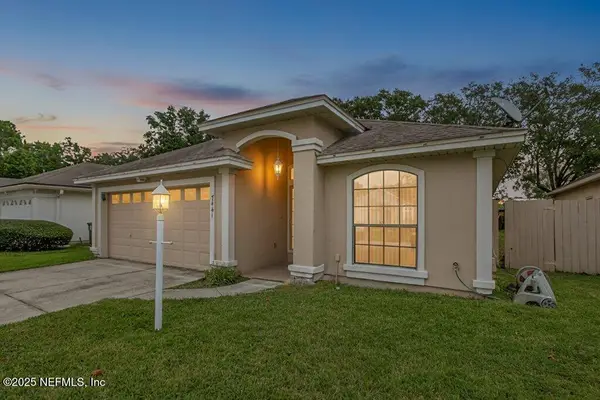 $295,000Active3 beds 2 baths1,363 sq. ft.
$295,000Active3 beds 2 baths1,363 sq. ft.7441 Carriage Side Court, Jacksonville, FL 32256
MLS# 2110504Listed by: KELLER WILLIAMS REALTY ATLANTIC PARTNERS SOUTHSIDE - Open Sat, 11am to 3pmNew
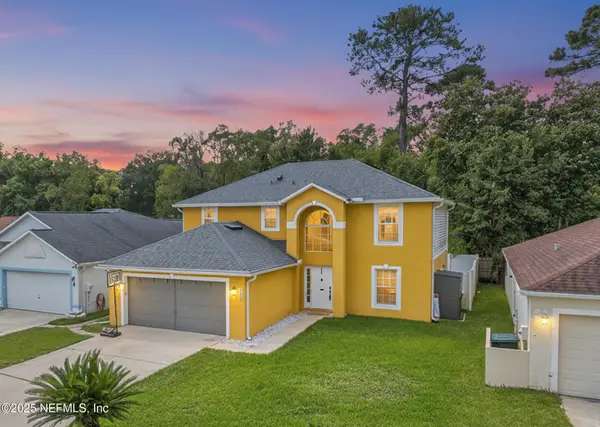 $399,999Active4 beds 3 baths2,128 sq. ft.
$399,999Active4 beds 3 baths2,128 sq. ft.2682 Lantana Lakes W Drive, Jacksonville, FL 32246
MLS# 2111251Listed by: LA ROSA REALTY NORTH FLORIDA, LLC. - Open Sat, 12 to 2pmNew
 $450,000Active3 beds 2 baths1,691 sq. ft.
$450,000Active3 beds 2 baths1,691 sq. ft.13926 Spanish Point Drive, Jacksonville, FL 32225
MLS# 2111423Listed by: KELLER WILLIAMS FIRST COAST REALTY - Open Sun, 12 to 3pmNew
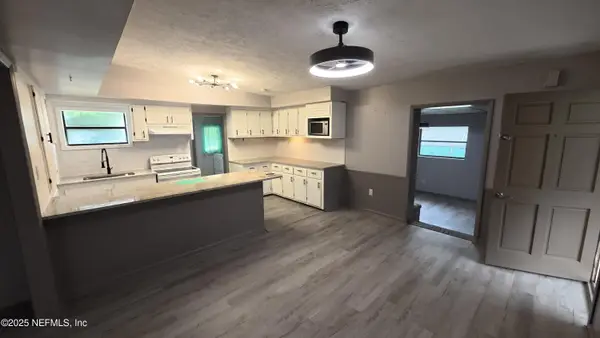 $240,000Active3 beds 1 baths1,326 sq. ft.
$240,000Active3 beds 1 baths1,326 sq. ft.6823 Brandemere S Road, Jacksonville, FL 32211
MLS# 2111925Listed by: INI REALTY - New
 $194,500Active2 beds 2 baths1,070 sq. ft.
$194,500Active2 beds 2 baths1,070 sq. ft.10200 Belle Rive Boulevard #83, Jacksonville, FL 32256
MLS# 2111926Listed by: FLORIDA HOMES REALTY & MTG LLC - New
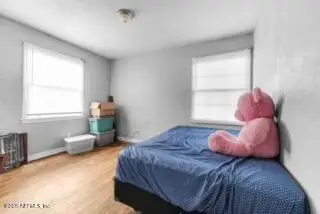 $215,000Active4 beds 2 baths1,270 sq. ft.
$215,000Active4 beds 2 baths1,270 sq. ft.4609 Cambridge Road, Jacksonville, FL 32210
MLS# 2111924Listed by: DREAM BIG REALTY OF JAX LLC - New
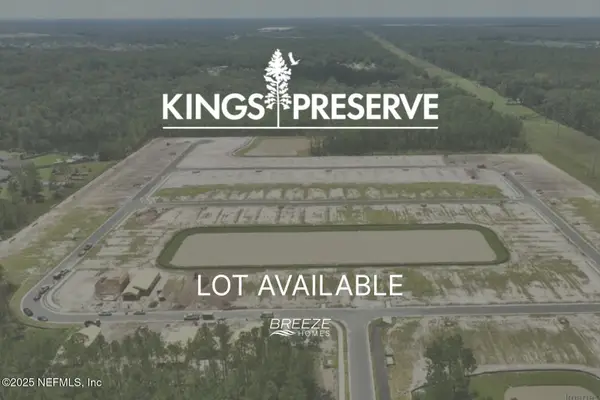 $129,900Active0.3 Acres
$129,900Active0.3 Acres7655 Greatford Way, Jacksonville, FL 32219
MLS# 2111914Listed by: BREEZE HOMES - New
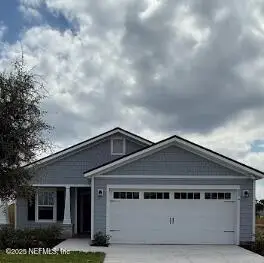 $337,900Active4 beds 2 baths1,456 sq. ft.
$337,900Active4 beds 2 baths1,456 sq. ft.8674 Crystalline Lane, Jacksonville, FL 32221
MLS# 2111915Listed by: RPB REALTY,INC - New
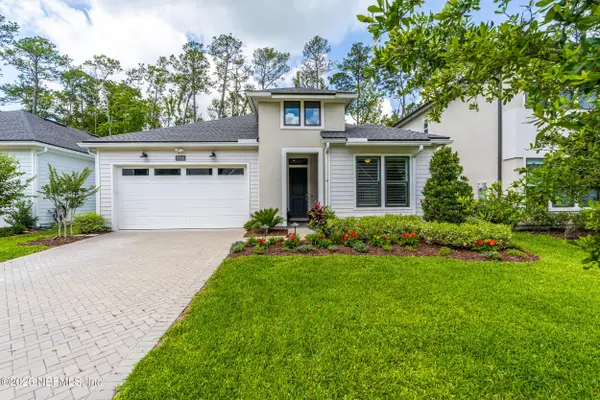 $575,000Active3 beds 2 baths2,084 sq. ft.
$575,000Active3 beds 2 baths2,084 sq. ft.9918 Filament Boulevard, Jacksonville, FL 32256
MLS# 2111919Listed by: COMPASS FLORIDA LLC
