4118 Peach Drive, Jacksonville, FL 32246
Local realty services provided by:Better Homes and Gardens Real Estate Lifestyles Realty
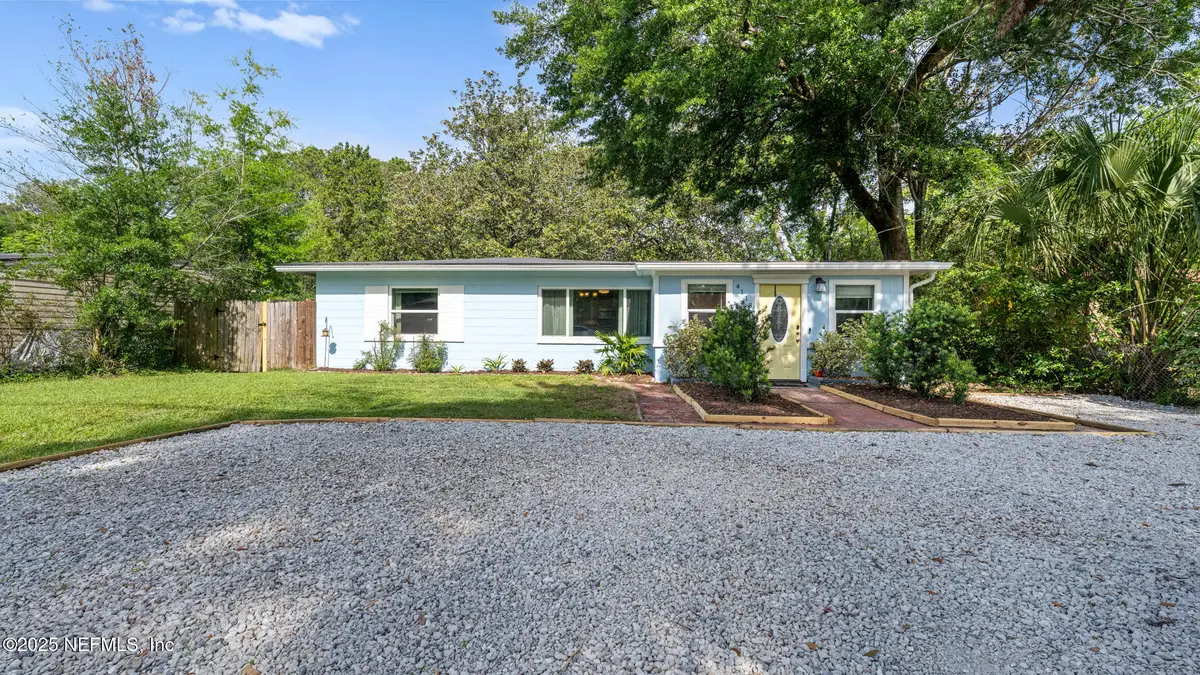
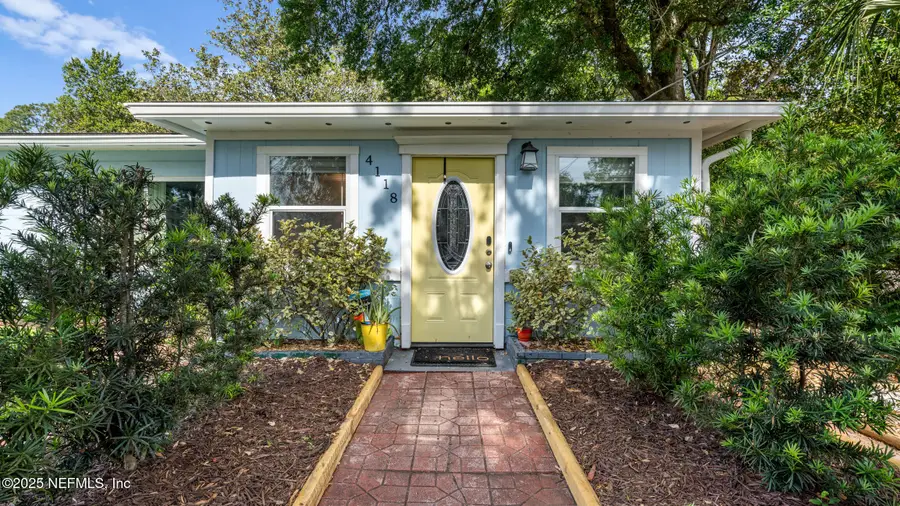
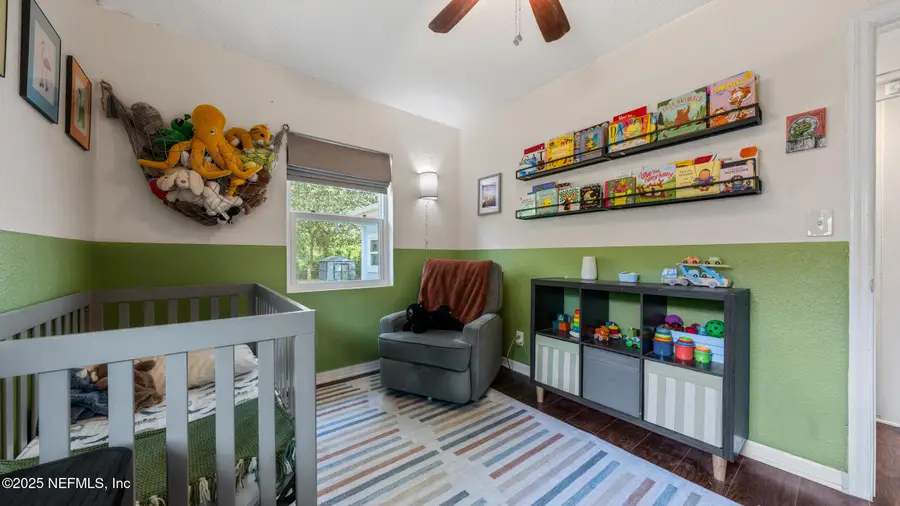
Listed by:alan paraso
Office:united real estate gallery
MLS#:2084905
Source:JV
Price summary
- Price:$309,000
- Price per sq. ft.:$165.68
About this home
Sellers offering 3% of purchase price towards Buyer(s) closing costs for rate buy down with acceptable offer!! NEW ROOF 2025, ELECTRIC PANEL UPDATED, ALL WDO WORK REMEDIED. Welcome home! This charming concrete block home in Jacksonville's Southside offers over 1,800 sq ft of easy living. Has 3 bedrooms, 2 bathrooms, with an extra flex space that can be used as an office or extra space for activities! Featuring vinyl plank and tile flooring throughout—no carpet to worry about!—plus a fresh kitchen with stainless steel appliances, subway tile backsplash, and updated bathrooms with modern vanities and tiled showers. Big backyard? Check. Fully fenced with plenty of room to relax, entertain, or play—and yes, there's a shed too! Driveway has been freshly redone for extra curb appeal. All kitchen appliances, plus the washer and dryer, are included for a truly move-in ready experience. Only ~20 minutes to the beach and ~15 minutes to St. Johns Town Center.
Contact an agent
Home facts
- Year built:1953
- Listing Id #:2084905
- Added:105 day(s) ago
- Updated:August 02, 2025 at 09:40 PM
Rooms and interior
- Bedrooms:4
- Total bathrooms:2
- Full bathrooms:2
- Living area:1,865 sq. ft.
Heating and cooling
- Cooling:Central Air
- Heating:Central
Structure and exterior
- Roof:Shingle
- Year built:1953
- Building area:1,865 sq. ft.
- Lot area:0.34 Acres
Schools
- High school:Englewood
- Middle school:Twin Lakes Academy
- Elementary school:Southside Estates
Utilities
- Water:Public, Water Available
- Sewer:Septic Tank, Sewer Available
Finances and disclosures
- Price:$309,000
- Price per sq. ft.:$165.68
- Tax amount:$2,401 (2024)
New listings near 4118 Peach Drive
- New
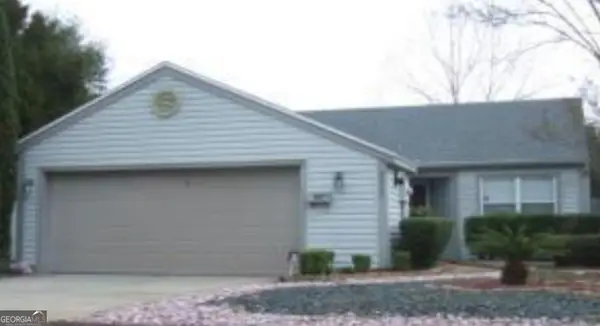 $90,000Active3 beds 2 baths944 sq. ft.
$90,000Active3 beds 2 baths944 sq. ft.8047 Mactavish Way E, Jacksonville, FL 32244
MLS# 10584644Listed by: Federa - New
 $189,000Active3 beds 3 baths1,367 sq. ft.
$189,000Active3 beds 3 baths1,367 sq. ft.5628 Marathon Parkway, Jacksonville, FL 32244
MLS# 2103911Listed by: KELLER WILLIAMS REALTY ATLANTIC PARTNERS - New
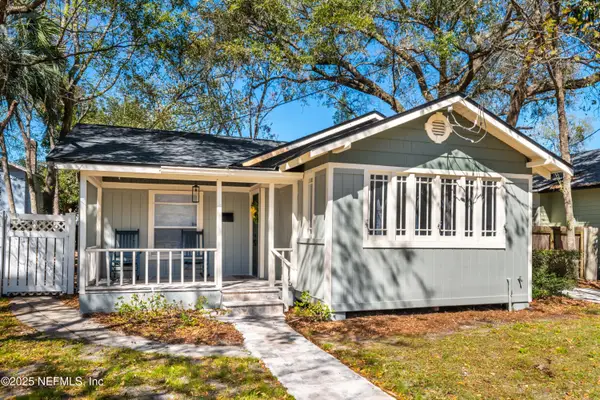 $339,000Active3 beds 2 baths1,524 sq. ft.
$339,000Active3 beds 2 baths1,524 sq. ft.4409 St Johns Avenue, Jacksonville, FL 32210
MLS# 2103921Listed by: 1 PERCENT LISTS FIRST COAST - New
 $499,900Active3 beds 2 baths1,829 sq. ft.
$499,900Active3 beds 2 baths1,829 sq. ft.1764 Huntington Avenue, Jacksonville, FL 32223
MLS# 2103924Listed by: SMILEEHOUSE AUCTION CO LLC - New
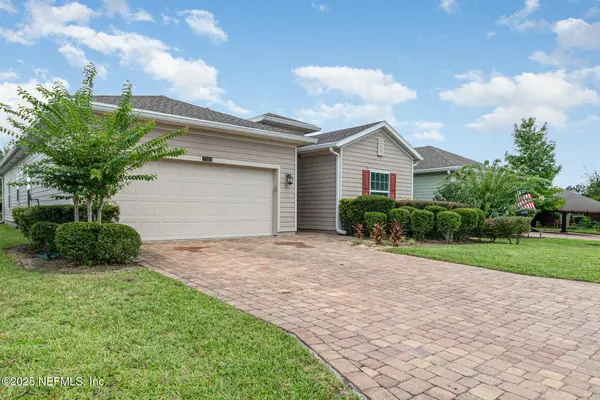 $349,900Active4 beds 3 baths2,006 sq. ft.
$349,900Active4 beds 3 baths2,006 sq. ft.7321 Blairton Way, Jacksonville, FL 32222
MLS# 2103925Listed by: ENTERA REALTY LLC - New
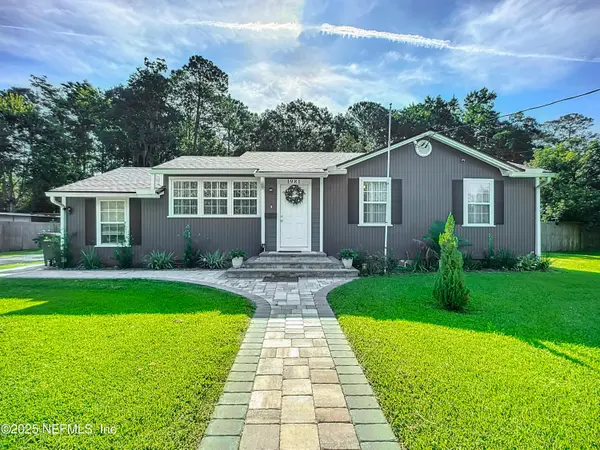 $295,000Active3 beds 1 baths979 sq. ft.
$295,000Active3 beds 1 baths979 sq. ft.1981 East Road, Jacksonville, FL 32216
MLS# 2103896Listed by: BLUE KEY PROPERTIES - New
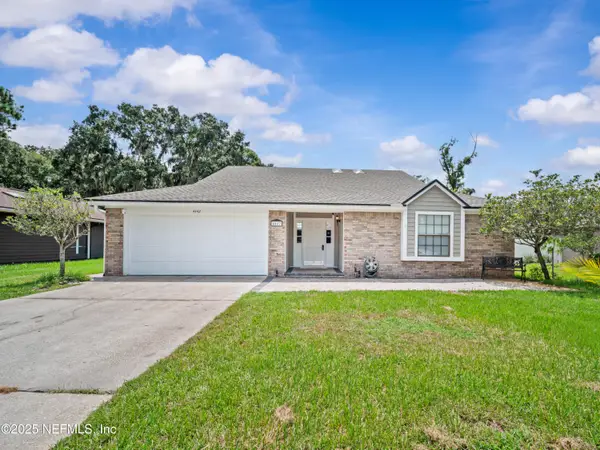 $460,000Active3 beds 2 baths1,828 sq. ft.
$460,000Active3 beds 2 baths1,828 sq. ft.4442 Forest Haven S Drive, Jacksonville, FL 32257
MLS# 2103897Listed by: FLORIDA HOMES REALTY & MTG LLC - New
 $254,900Active3 beds 3 baths1,424 sq. ft.
$254,900Active3 beds 3 baths1,424 sq. ft.10458 Big Tree E Circle, Jacksonville, FL 32257
MLS# 2103899Listed by: ASSIST2SELL FULL SERVICE REALTY LLC. - New
 $259,290Active3 beds 3 baths1,536 sq. ft.
$259,290Active3 beds 3 baths1,536 sq. ft.10104 Treasure Oaks Court, Jacksonville, FL 32221
MLS# 2103900Listed by: PULTE REALTY OF NORTH FLORIDA, LLC. - New
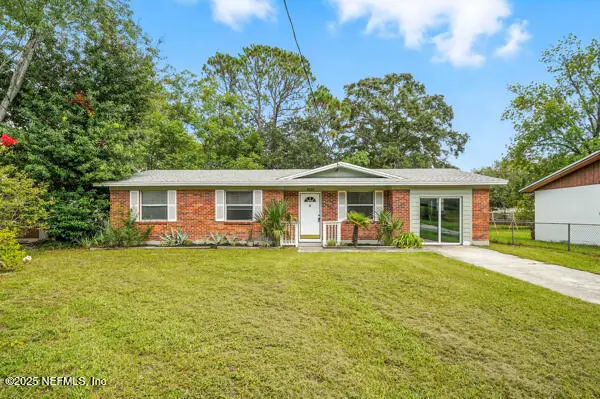 $239,900Active3 beds 2 baths1,426 sq. ft.
$239,900Active3 beds 2 baths1,426 sq. ft.5125 Saginaw Avenue, Jacksonville, FL 32210
MLS# 2103901Listed by: MOMENTUM REALTY

