414 E 4th Street, Jacksonville, FL 32206
Local realty services provided by:Better Homes and Gardens Real Estate Lifestyles Realty
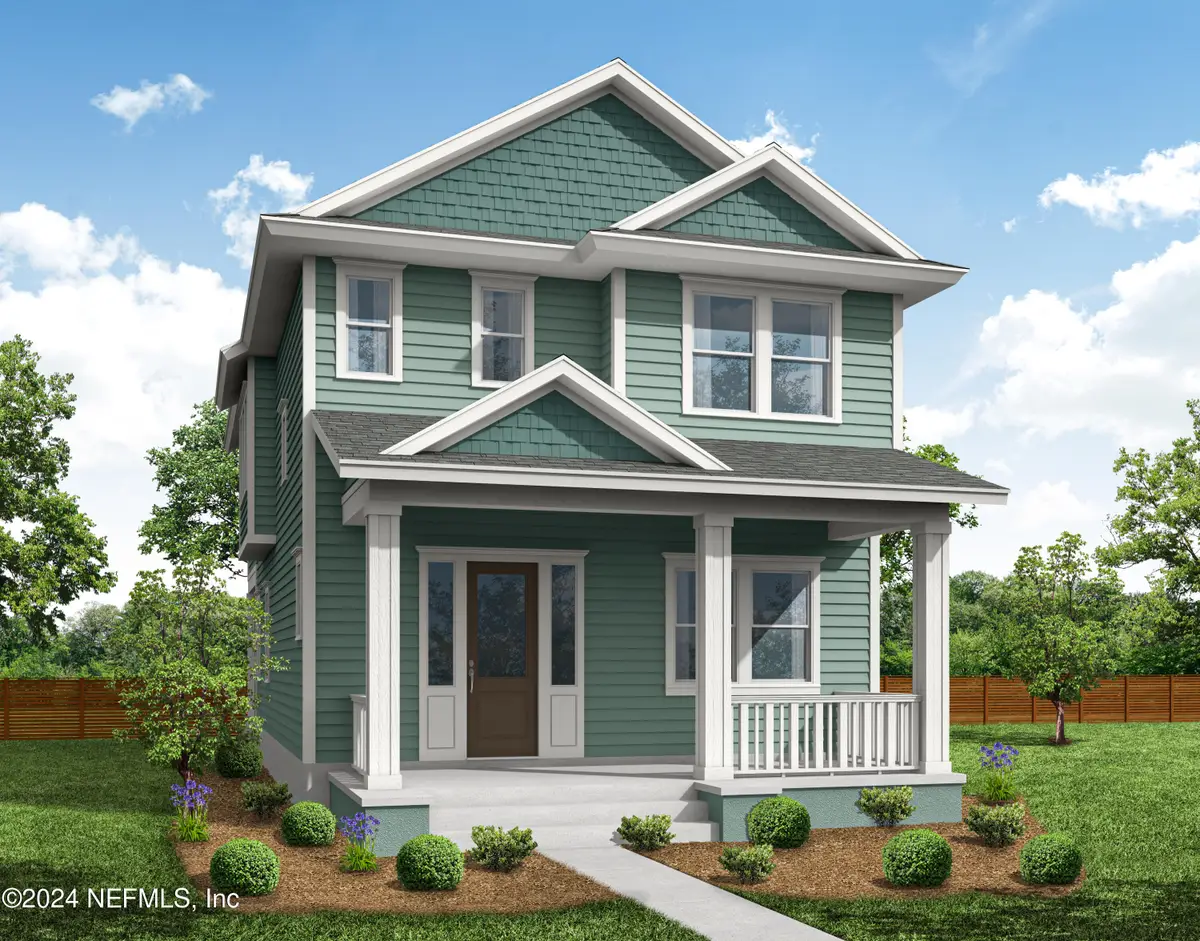
414 E 4th Street,Jacksonville, FL 32206
$666,223
- 5 Beds
- 4 Baths
- 3,006 sq. ft.
- Single family
- Pending
Listed by:shih chang fan chiang
Office:belle epoque realty services llc.
MLS#:2037297
Source:JV
Price summary
- Price:$666,223
- Price per sq. ft.:$221.63
About this home
Currently in permitting and ready in September 2025, this brand-new floor plan is a must-see! Exciting custom design by Jacksonville's premier energy-efficient builder, TerraWise Homes. Located in historic Springfield, this 4-bedroom, 3-bath home with a loft features a solar package and wood flooring downstairs. The energy-efficient design will save you at least 50% on your monthly electric bills. The attractive plan combines classic architecture with a contemporary open floor plan. The living room, island kitchen, and dining areas create a large gathering space on the main floor, along with a bedroom featuring a spacious walk-in closet. A large master bedroom and bathroom, plus two additional bedrooms, are located around a loft on the second floor. High ceilings—10' on the 1st floor and 9' on the 2nd floor—add a spacious and airy feel to this home.
This property also includes a one-story carriage house that blends charm and modernity, offering a stylish 600 sq. ft. living space.
Contact an agent
Home facts
- Year built:2025
- Listing Id #:2037297
- Added:394 day(s) ago
- Updated:August 02, 2025 at 07:09 AM
Rooms and interior
- Bedrooms:5
- Total bathrooms:4
- Full bathrooms:4
- Living area:3,006 sq. ft.
Heating and cooling
- Cooling:Central Air, Electric, Zoned
- Heating:Central, Electric, Heat Pump, Zoned
Structure and exterior
- Roof:Shingle
- Year built:2025
- Building area:3,006 sq. ft.
Utilities
- Water:Public, Water Connected
- Sewer:Public Sewer, Sewer Connected
Finances and disclosures
- Price:$666,223
- Price per sq. ft.:$221.63
New listings near 414 E 4th Street
- New
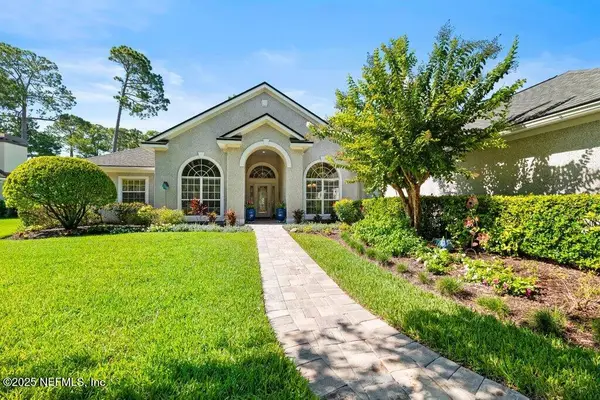 $1,225,000Active4 beds 4 baths3,409 sq. ft.
$1,225,000Active4 beds 4 baths3,409 sq. ft.13124 Wexford Hollow N Road, Jacksonville, FL 32224
MLS# 2102893Listed by: KELLER WILLIAMS REALTY ATLANTIC PARTNERS SOUTHSIDE - New
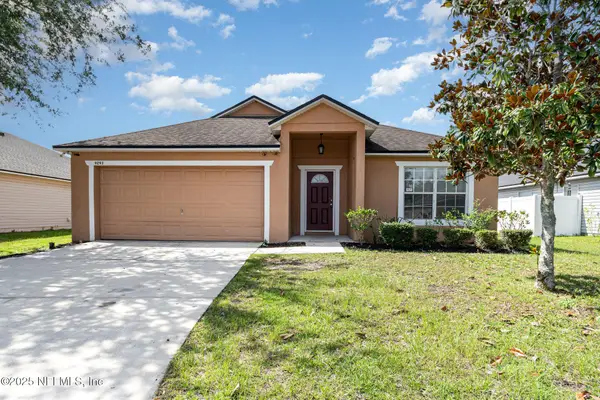 $284,900Active4 beds 2 baths1,940 sq. ft.
$284,900Active4 beds 2 baths1,940 sq. ft.9293 Hawkeye Drive, Jacksonville, FL 32221
MLS# 2103929Listed by: ENTERA REALTY LLC - New
 $249,900Active3 beds 2 baths1,368 sq. ft.
$249,900Active3 beds 2 baths1,368 sq. ft.10778 Bolyard Drive, Jacksonville, FL 32218
MLS# 2103930Listed by: PALM III REALTY AND PROPERTY M - New
 $269,000Active3 beds 2 baths1,344 sq. ft.
$269,000Active3 beds 2 baths1,344 sq. ft.10163 Geni Hill N Circle, Jacksonville, FL 32225
MLS# 2103931Listed by: WATSON REALTY CORP - New
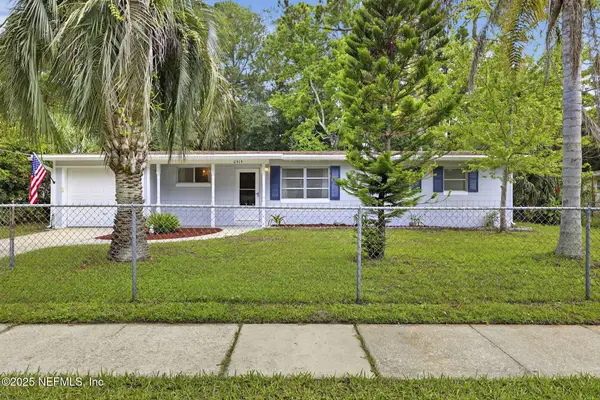 $212,500Active3 beds 2 baths1,056 sq. ft.
$212,500Active3 beds 2 baths1,056 sq. ft.6414 Lucente Drive, Jacksonville, FL 32210
MLS# 2103939Listed by: INI REALTY - New
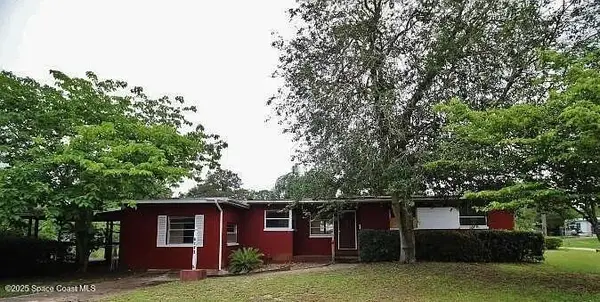 $5,000Active3 beds 2 baths1,552 sq. ft.
$5,000Active3 beds 2 baths1,552 sq. ft.6904 Mayapple Road, Jacksonville, FL 32210
MLS# 1054571Listed by: JAIME L BOONE LLC - New
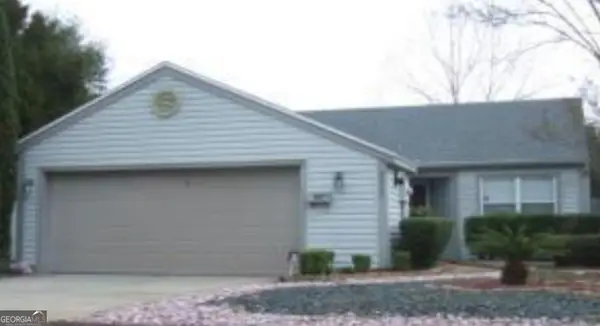 $90,000Active3 beds 2 baths944 sq. ft.
$90,000Active3 beds 2 baths944 sq. ft.8047 Mactavish Way E, Jacksonville, FL 32244
MLS# 10584644Listed by: Federa - New
 $189,000Active3 beds 3 baths1,367 sq. ft.
$189,000Active3 beds 3 baths1,367 sq. ft.5628 Marathon Parkway, Jacksonville, FL 32244
MLS# 2103911Listed by: KELLER WILLIAMS REALTY ATLANTIC PARTNERS - New
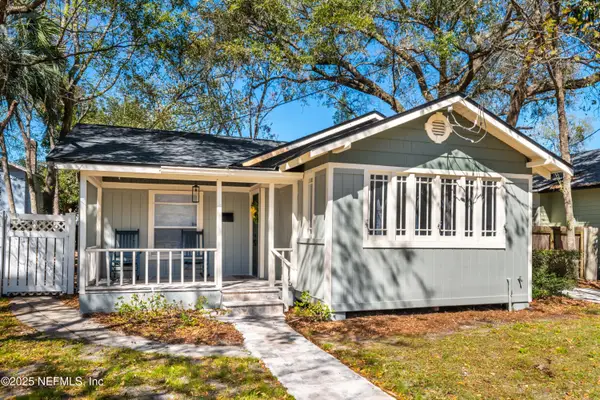 $339,000Active3 beds 2 baths1,524 sq. ft.
$339,000Active3 beds 2 baths1,524 sq. ft.4409 St Johns Avenue, Jacksonville, FL 32210
MLS# 2103921Listed by: 1 PERCENT LISTS FIRST COAST - New
 $499,900Active3 beds 2 baths1,829 sq. ft.
$499,900Active3 beds 2 baths1,829 sq. ft.1764 Huntington Avenue, Jacksonville, FL 32223
MLS# 2103924Listed by: SMILEEHOUSE AUCTION CO LLC
