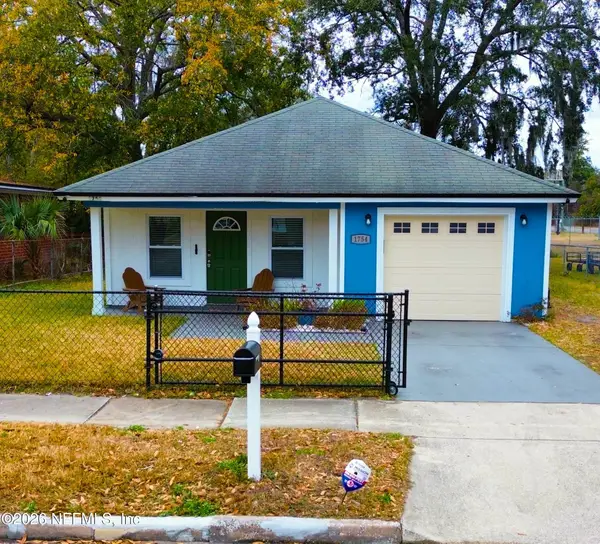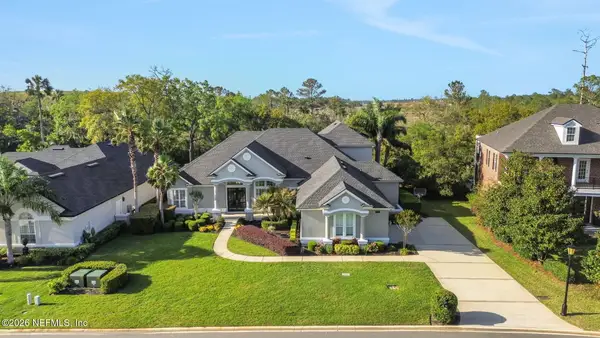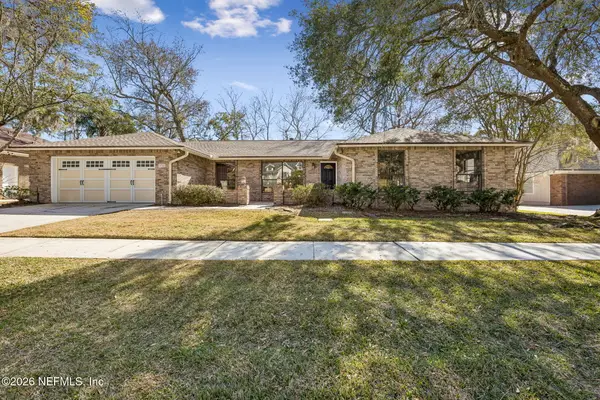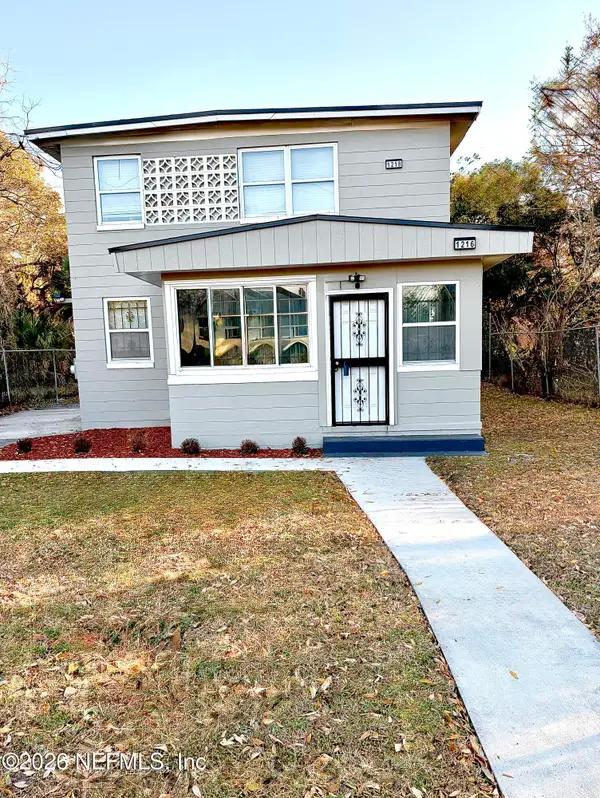419 E 6th Street, Jacksonville, FL 32206
Local realty services provided by:Better Homes and Gardens Real Estate Lifestyles Realty
Listed by: crissie j cudd
Office: florida homes realty & mtg llc.
MLS#:2116866
Source:JV
Price summary
- Price:$600,000
- Price per sq. ft.:$166.48
About this home
This well-appointed Craftsman style 2 story bungalow features a 1st floor master suite & versatile flex space. Built in 2003 by SRG as an amended Greeley plan with over 2800 sq ft of living space. Gleaming hardwood floors and extensive custom woodwork, 10 ft ceilings, including coffered ceilings in the living & dining rooms, tall built-in shelving with glass fronts, & columns, oversized baseboards, dining room wainscoting with plate rails, & detailed custom trim around each doorway. There are plantation shutters throughout. The natural gas fireplace in the living room is as easy to use as flipping a switch.
In addition, the main level offers three bedrooms, including a spacious master suite with walk-in closet fitted with premium California-style built-ins, one with French doors, & two full baths. The master bath features both a tub & shower. Upstairs, there are two guest bedrooms (slightly different from the floor plan), a full bath, & family room. Additional amenities include a back deck and fully fenced yard. This five-bedroom, three-bathroom home sits on a wide, deep lot and includes a two-car garage with additional storage above, suitable for conversion into a studio apartment or playroom. The property boasts a koi pond and thoughtfully landscaped front and back yards featuring native plants.
Contact an agent
Home facts
- Year built:2003
- Listing ID #:2116866
- Added:97 day(s) ago
- Updated:February 10, 2026 at 01:48 PM
Rooms and interior
- Bedrooms:5
- Total bathrooms:3
- Full bathrooms:3
- Living area:2,836 sq. ft.
Heating and cooling
- Cooling:Central Air
- Heating:Central
Structure and exterior
- Roof:Shingle
- Year built:2003
- Building area:2,836 sq. ft.
- Lot area:0.17 Acres
Utilities
- Water:Public, Water Connected
- Sewer:Public Sewer, Sewer Connected
Finances and disclosures
- Price:$600,000
- Price per sq. ft.:$166.48
- Tax amount:$7,423 (2024)
New listings near 419 E 6th Street
- New
 $550,000Active0.42 Acres
$550,000Active0.42 Acres14350 Sandy Hook Road, Jacksonville, FL 32224
MLS# 2129673Listed by: PALM VALLEY REALTY PLLC - Open Sat, 12 to 2pmNew
 $219,000Active3 beds 2 baths1,189 sq. ft.
$219,000Active3 beds 2 baths1,189 sq. ft.1754 Mcmillian Street, Jacksonville, FL 32209
MLS# 2129677Listed by: SUNSHINE REALTY LLC - New
 $1,299,000Active6 beds 4 baths3,704 sq. ft.
$1,299,000Active6 beds 4 baths3,704 sq. ft.476 Blagdon Court, Jacksonville, FL 32225
MLS# 2129678Listed by: ONE SOTHEBY'S INTERNATIONAL REALTY - New
 $414,700Active3 beds 3 baths1,699 sq. ft.
$414,700Active3 beds 3 baths1,699 sq. ft.10150 Element Road, Jacksonville, FL 32256
MLS# 2129665Listed by: WEEKLEY HOMES REALTY - New
 $225,000Active2.07 Acres
$225,000Active2.07 Acres3713 Cedar Point Road, Jacksonville, FL 32226
MLS# 2129667Listed by: PURSUIT REAL ESTATE, LLC - New
 $400,000Active4 beds 2 baths2,187 sq. ft.
$400,000Active4 beds 2 baths2,187 sq. ft.4344 St Albans Drive, Jacksonville, FL 32257
MLS# 2129668Listed by: MILLER & COMPANY REAL ESTATE - New
 $223,490Active3 beds 3 baths1,395 sq. ft.
$223,490Active3 beds 3 baths1,395 sq. ft.Address Withheld By Seller, JACKSONVILLE, FL 32222
MLS# G5108088Listed by: OLYMPUS EXECUTIVE REALTY INC - New
 $223,490Active2 beds 3 baths1,395 sq. ft.
$223,490Active2 beds 3 baths1,395 sq. ft.Address Withheld By Seller, JACKSONVILLE, FL 32222
MLS# G5108093Listed by: OLYMPUS EXECUTIVE REALTY INC - New
 $330,000Active3 beds 3 baths1,875 sq. ft.
$330,000Active3 beds 3 baths1,875 sq. ft.6325 Autumn Berry Circle, Jacksonville, FL 32258
MLS# 2129654Listed by: SERVICE REALTY, LLC - New
 $310,000Active6 beds 2 baths1,872 sq. ft.
$310,000Active6 beds 2 baths1,872 sq. ft.1216 W 19th Street, Jacksonville, FL 32209
MLS# 2129657Listed by: LA ROSA REALTY JACKSONVILLE, LLC.

