4221 Studio Park Avenue, Jacksonville, FL 32216
Local realty services provided by:Better Homes and Gardens Real Estate Lifestyles Realty
4221 Studio Park Avenue,Jacksonville, FL 32216
$409,990
- 4 Beds
- 4 Baths
- 2,766 sq. ft.
- Single family
- Pending
Listed by: melissa ricks
Office: keller williams realty / fb office
MLS#:113717
Source:FL_AINCAR
Price summary
- Price:$409,990
- Price per sq. ft.:$148.22
- Monthly HOA dues:$370
About this home
Stunner alert! Welcome to this magazine worthy townhome, a true gem in the highly sought-after gated community of Midtowne. This beauty offers a living experience that combines elegance, style, and functionality. From the moment you step inside, you'll be captivated by the stunning entryway, soaring high ceilings, wainscoting and custom trim throughout, and an abundance of natural light pouring in through your massive windows. This 3-story floor plan is both versatile and private, creating the perfect balance of spacious living and intimate areas. Gorgeous wood flooring, upgraded fixtures, and a well-appointed kitchen with a formal dining room are just the beginning. Two spacious family room spaces provide ample room for relaxation and entertainment, making this home ideal for both cozy nights in and lively gatherings. Upstairs, you'll find three generously sized bedrooms, including the primary suite tucked away in the back for ultimate peace and privacy. The large walk-in closet and ensuite bathroom with a walk-in shower and separate soaking tub create a luxurious retreat. The first level offers a separate room with a full bath, perfect for a man cave, entertainment room, kids' playroom, or home office, endless possibilities for this flexible space. Take your pick from multiple outdoor spaces—enjoy the covered porch on the lower level or unwind on the balcony upstairs. Just steps away from the community pool and gym, you'll truly feel like you're living on vacation every day. Located in a central area with a quick drive to the Town Center or an easy commute to Jacksonville’s beautiful beaches, this townhome offers convenience, luxury, and an enviable lifestyle. Don’t miss the chance to make this dream home yours!
Contact an agent
Home facts
- Year built:2008
- Listing ID #:113717
- Added:50 day(s) ago
- Updated:November 15, 2025 at 08:44 AM
Rooms and interior
- Bedrooms:4
- Total bathrooms:4
- Full bathrooms:3
- Living area:2,766 sq. ft.
Heating and cooling
- Cooling:Central Air, Electric
- Heating:Central, Electric
Structure and exterior
- Roof:Shingle
- Year built:2008
- Building area:2,766 sq. ft.
Utilities
- Water:Public
- Sewer:Public Sewer
Finances and disclosures
- Price:$409,990
- Price per sq. ft.:$148.22
New listings near 4221 Studio Park Avenue
- New
 $295,000Active3 beds 3 baths1,682 sq. ft.
$295,000Active3 beds 3 baths1,682 sq. ft.6383 Autumn Berry Circle, Jacksonville, FL 32258
MLS# 2117846Listed by: PREMIER HOMES REALTY INC - New
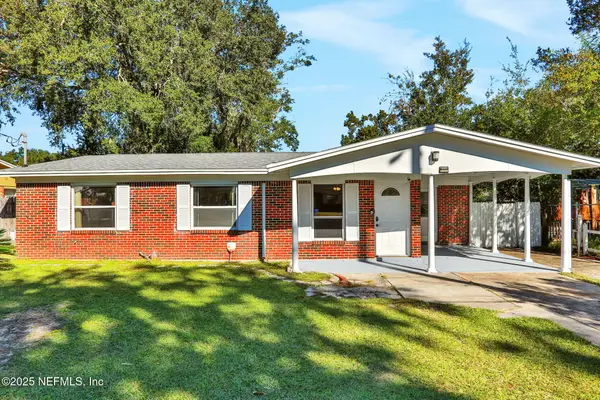 $269,000Active4 beds 2 baths1,407 sq. ft.
$269,000Active4 beds 2 baths1,407 sq. ft.7415 Leroy Drive, Jacksonville, FL 32244
MLS# 2118071Listed by: GREEN PALM REALTY & PROPERTY MANAGEMENT - New
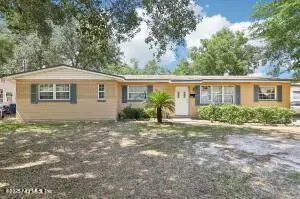 $250,000Active5 beds 2 baths2,052 sq. ft.
$250,000Active5 beds 2 baths2,052 sq. ft.7549 Quintina Drive Drive, Jacksonville, FL 32277
MLS# 2118072Listed by: UNITED REAL ESTATE GALLERY - New
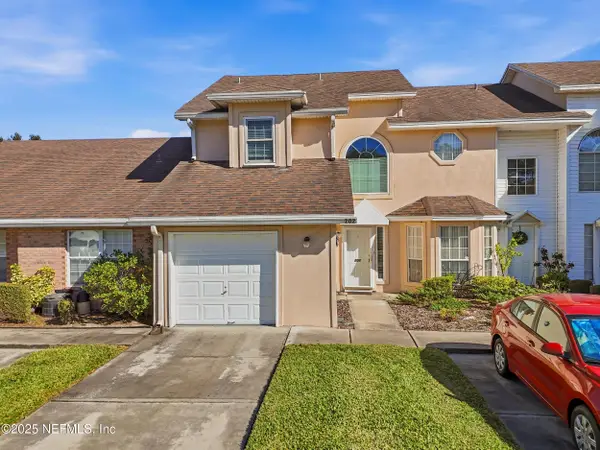 $209,900Active2 beds 2 baths1,068 sq. ft.
$209,900Active2 beds 2 baths1,068 sq. ft.11 Northside S Drive #202, Jacksonville, FL 32218
MLS# 2118073Listed by: LISA DUKE REALTY LLC - New
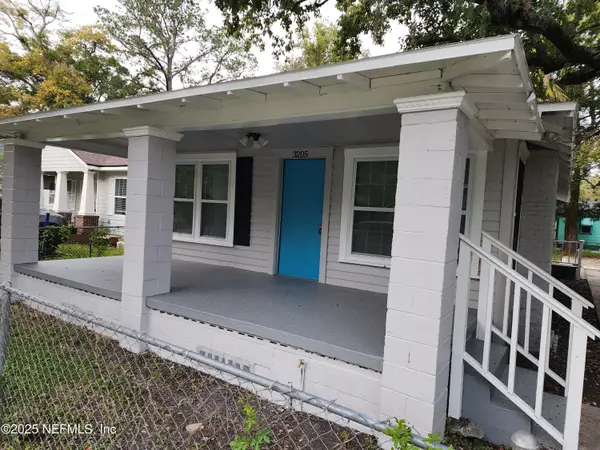 $134,900Active3 beds 2 baths1,080 sq. ft.
$134,900Active3 beds 2 baths1,080 sq. ft.3205 Dignan Street, Jacksonville, FL 32254
MLS# 2118054Listed by: POWERS REAL ESTATE SOLUTIONS LLC - New
 $112,000Active1 beds 1 baths833 sq. ft.
$112,000Active1 beds 1 baths833 sq. ft.4323 Plaza Gate Lane #102, Jacksonville, FL 32217
MLS# 2118062Listed by: RE/MAX UNLIMITED - New
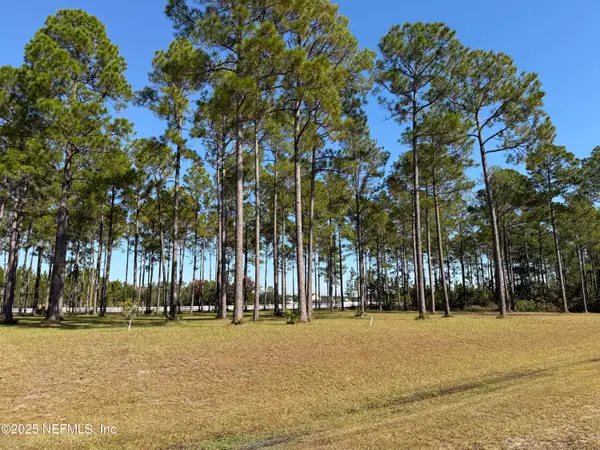 $125,000Active5.06 Acres
$125,000Active5.06 Acres10107 Hunters Chase Court, Jacksonville, FL 32219
MLS# 2118063Listed by: COMPASS FLORIDA LLC - New
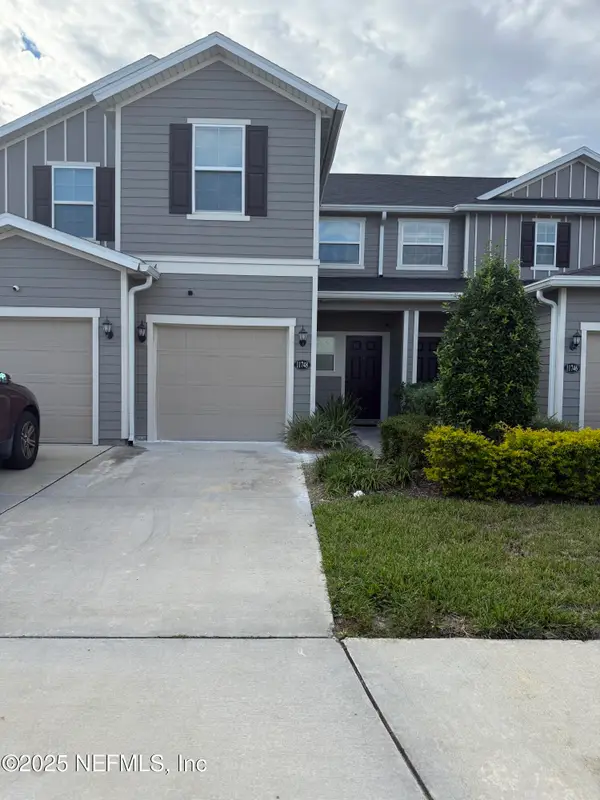 $350,000Active3 beds 3 baths1,368 sq. ft.
$350,000Active3 beds 3 baths1,368 sq. ft.11748 Beardgrass Way, Jacksonville, FL 32258
MLS# 2118066Listed by: ZALLOUM REALTY LLC - New
 $120,000Active5 beds 1 baths1,216 sq. ft.
$120,000Active5 beds 1 baths1,216 sq. ft.1510 E 19th Street, Jacksonville, FL 32206
MLS# 2118067Listed by: FIVE STAR REALTY SERVICES, INC - New
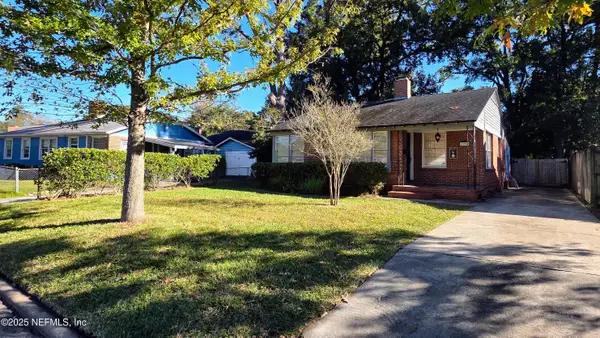 $375,000Active3 beds 2 baths1,201 sq. ft.
$375,000Active3 beds 2 baths1,201 sq. ft.2950 Remington Street, Jacksonville, FL 32205
MLS# 2118068Listed by: PACIFICO PROPERTIES
