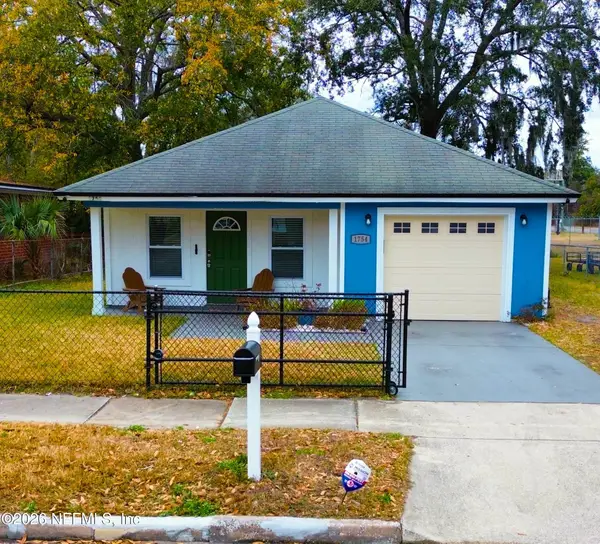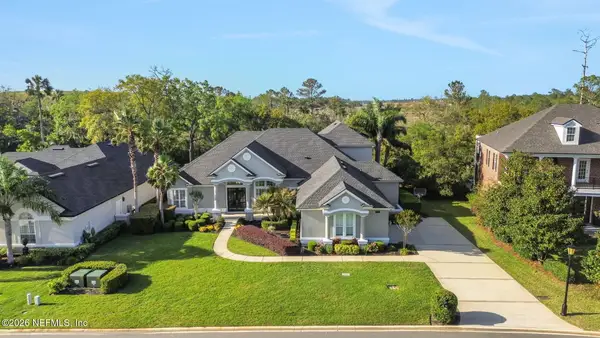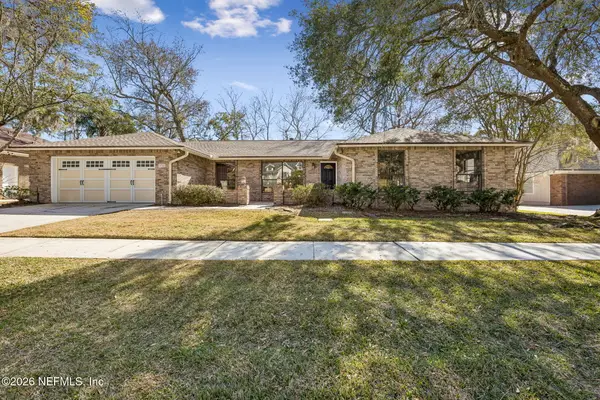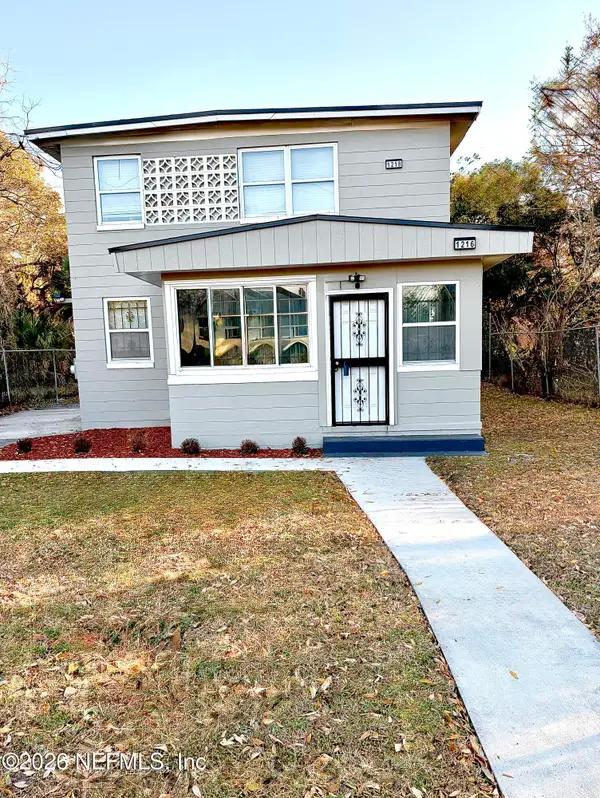4232 Ortega Forest Drive, Jacksonville, FL 32210
Local realty services provided by:Better Homes and Gardens Real Estate Lifestyles Realty
Listed by: chad neumann, veronica a o'brien
Office: chad and sandy real estate group
MLS#:2114879
Source:JV
Price summary
- Price:$4,000,000
- Price per sq. ft.:$625
About this home
Welcome to a RIVERFRONT sanctuary in historic Ortega Forest, one of Jacksonville's most elegant neighborhoods defined by timeless southern charm and majestic oak-lined streets. This HIGH-TECH riverfront resort has undergone an EXTENSIVE RENOVATION offering unparalleled luxury lifestyle and WEST-FACING views to capture the BREATHTAKING SUNSETS over the Ortega River from almost every major room. Spanning 1.07 ACRES 7BR/6.5BA, 4 river-view suites, fiber and whole-property Wi-Fi. RESORT LIVING AT HOME with primary and guest suiteS, kitchen, dining and main areas on the entry level floor. The backyard sanctuary is built for entertaining with a magnificent 52'x26' POOL & SPA framed by 4000 SF of luxurious leathered marble decking. ELEGANT FIRE PIT terrace with direct river views. BOATER'S DREAM! The property includes a NEW BULKHEAD, an expanded COVERED dock entertainment lounge & boat lift. SELLER IS A LICENSED ACTIVE REAL ESTATE AGENT. CAN BE SOLD WITH FURNISHINGS & BOAT LOUNGE complete with integrated smart audio and gigabit Wi-Fiyour living room on the river. Here, fun on the water is a way of life. From your private dock you can cruise just 20 MINUTES TO DOWNTOWN JACKSONVILLE for waterfront eats, explore peaceful preserves, or take the St. Johns River to the ocean for even more water adventures like boating, fishing, and jet skiing. Inside, the home is a masterpiece of technology and luxury: fully wired with 12 INDEPENDENT AUDIO ZONES (including the dock and three theater rooms) and a pro Ubiquiti network for seamless whole-home voice and fast Wi-Fi control. Enjoy thoughtful spaces like the climate-controlled WINE CELLAR, a game room, and an air-conditioned LOFT over the garage featuring five built-in queen beds (ideal for a gym/large family gatherings). The home offers LUXURIOUS PRIVACY with the Master Suite and three dedicated en-suite guest rooms all overlooking the water. Peace of mind is guaranteed with TWO NEW HVAC systems, a new garage split, and redesigned landscaping. The neighborhood offers the freedom and flexibility of NO HOA OR CDD FEES. Located close to I-295/I-10 and just minutes from upscale shopping, specialty dining (Southern Steer Butcher, Fresh Market), and the popular Avondale/Riverside neighborhoods. This is an unparalleled opportunity to own a PRIME COASTAL RETREAT.
Contact an agent
Home facts
- Year built:1962
- Listing ID #:2114879
- Added:96 day(s) ago
- Updated:February 10, 2026 at 01:48 PM
Rooms and interior
- Bedrooms:7
- Total bathrooms:7
- Full bathrooms:6
- Half bathrooms:1
- Living area:6,400 sq. ft.
Heating and cooling
- Cooling:Central Air, Electric, Zoned
- Heating:Central, Electric, Heat Pump, Zoned
Structure and exterior
- Roof:Shingle
- Year built:1962
- Building area:6,400 sq. ft.
- Lot area:1.06 Acres
Schools
- High school:Riverside
- Middle school:Westside
- Elementary school:John Stockton
Utilities
- Water:Public, Water Available
- Sewer:Septic Tank
Finances and disclosures
- Price:$4,000,000
- Price per sq. ft.:$625
- Tax amount:$29,022 (2024)
New listings near 4232 Ortega Forest Drive
- New
 $550,000Active0.42 Acres
$550,000Active0.42 Acres14350 Sandy Hook Road, Jacksonville, FL 32224
MLS# 2129673Listed by: PALM VALLEY REALTY PLLC - Open Sat, 12 to 2pmNew
 $219,000Active3 beds 2 baths1,189 sq. ft.
$219,000Active3 beds 2 baths1,189 sq. ft.1754 Mcmillian Street, Jacksonville, FL 32209
MLS# 2129677Listed by: SUNSHINE REALTY LLC - Open Sat, 12 to 2pmNew
 $1,299,000Active6 beds 4 baths3,704 sq. ft.
$1,299,000Active6 beds 4 baths3,704 sq. ft.476 Blagdon Court, Jacksonville, FL 32225
MLS# 2129678Listed by: ONE SOTHEBY'S INTERNATIONAL REALTY - New
 $414,700Active3 beds 3 baths1,699 sq. ft.
$414,700Active3 beds 3 baths1,699 sq. ft.10150 Element Road, Jacksonville, FL 32256
MLS# 2129665Listed by: WEEKLEY HOMES REALTY - New
 $225,000Active2.07 Acres
$225,000Active2.07 Acres3713 Cedar Point Road, Jacksonville, FL 32226
MLS# 2129667Listed by: PURSUIT REAL ESTATE, LLC - New
 $400,000Active4 beds 2 baths2,187 sq. ft.
$400,000Active4 beds 2 baths2,187 sq. ft.4344 St Albans Drive, Jacksonville, FL 32257
MLS# 2129668Listed by: MILLER & COMPANY REAL ESTATE - New
 $223,490Active3 beds 3 baths1,395 sq. ft.
$223,490Active3 beds 3 baths1,395 sq. ft.Address Withheld By Seller, JACKSONVILLE, FL 32222
MLS# G5108088Listed by: OLYMPUS EXECUTIVE REALTY INC - New
 $223,490Active2 beds 3 baths1,395 sq. ft.
$223,490Active2 beds 3 baths1,395 sq. ft.Address Withheld By Seller, JACKSONVILLE, FL 32222
MLS# G5108093Listed by: OLYMPUS EXECUTIVE REALTY INC - New
 $330,000Active3 beds 3 baths1,875 sq. ft.
$330,000Active3 beds 3 baths1,875 sq. ft.6325 Autumn Berry Circle, Jacksonville, FL 32258
MLS# 2129654Listed by: SERVICE REALTY, LLC - New
 $310,000Active6 beds 2 baths1,872 sq. ft.
$310,000Active6 beds 2 baths1,872 sq. ft.1216 W 19th Street, Jacksonville, FL 32209
MLS# 2129657Listed by: LA ROSA REALTY JACKSONVILLE, LLC.

