4239 Studio Park Avenue, Jacksonville, FL 32216
Local realty services provided by:Better Homes and Gardens Real Estate Lifestyles Realty
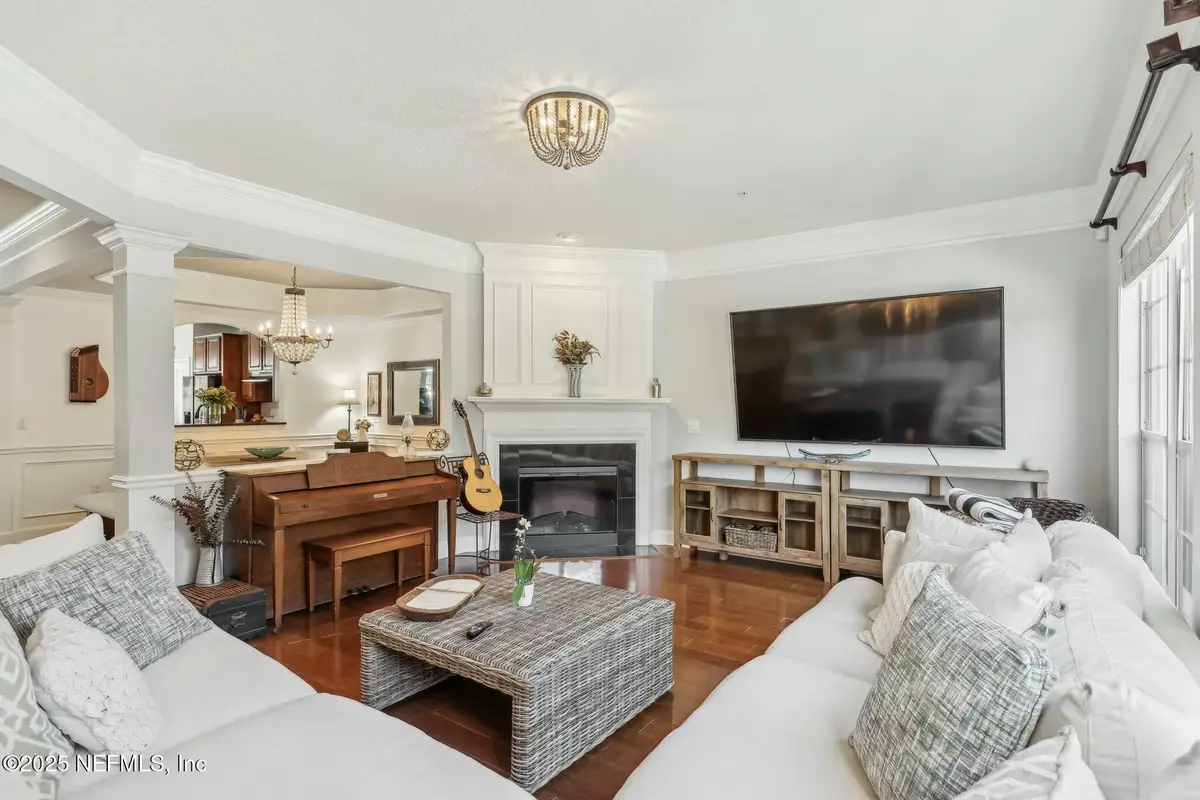
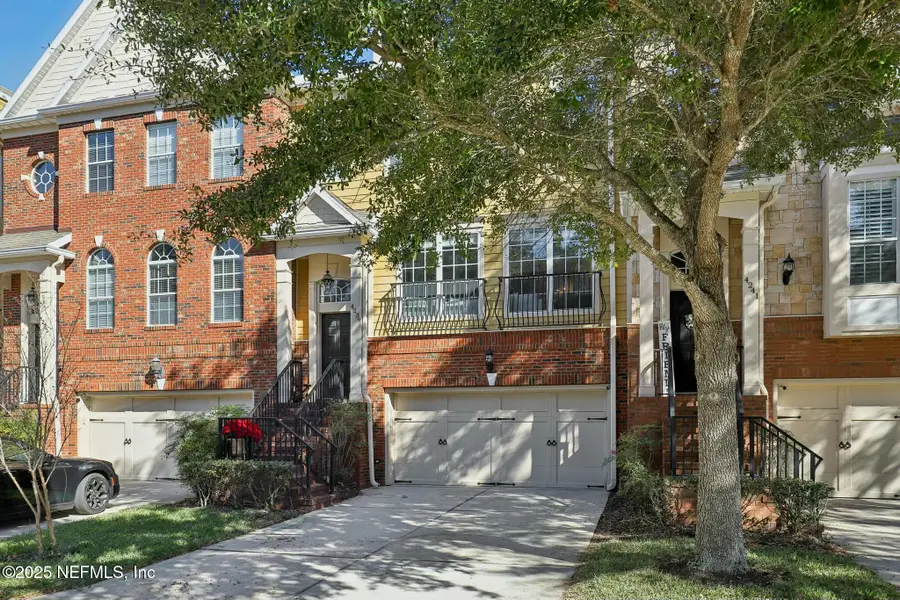
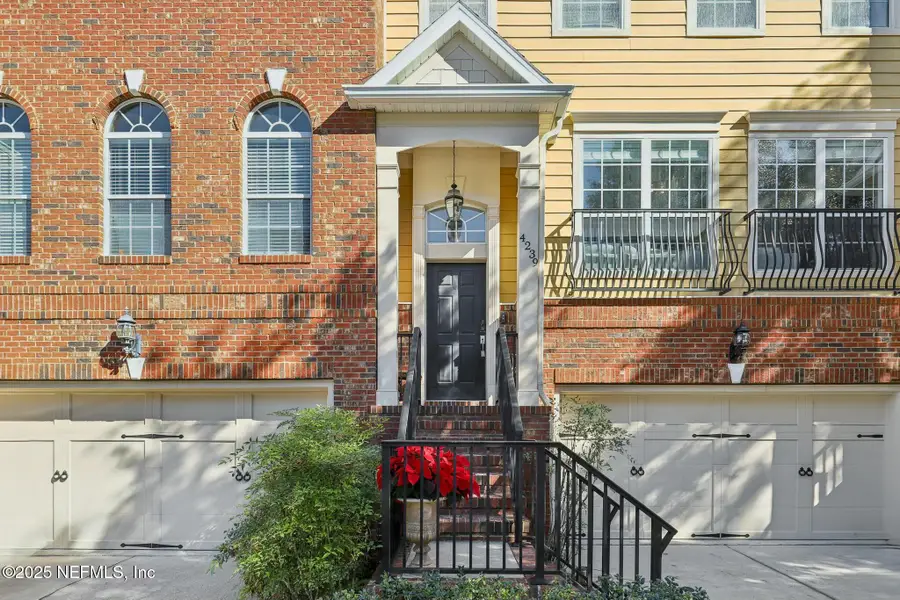
Listed by:darlene mariel benn
Office:coldwell banker vanguard realty
MLS#:2062543
Source:JV
Price summary
- Price:$469,000
- Price per sq. ft.:$169.56
- Monthly HOA dues:$370
About this home
Stunning 2766 sqft. of luxury space Townhome. One of a kind gated townhome with upgrades, smart home, flood lights with color cameras & night vision, audio, records and alarm. Fingerprint lock throughout, washer/dryer, AC & lights on smart controller. Centrally located, close to Hospitals, Shopping, Restaurants and Parks. Main level has elegant formal Dining & Living-room with crown molding & chandeliers, Hardwood floors and electric fireplace. Eat-in kitchen w/42in. Cabinets, Granite, Island, Costume Backsplash. Stainless S. Appliances, Bay Window open to Family-room. Extremely spacious deck perfect for family gatherings/ morning coffee/ evening unwind. Owners suite on 3rd lvl has Deluxe tub/ sep. shower, double vanity and organizer, walk-in closet. Guest or in-laws suite in first lvl with covered lanai (only unit with this).
Shades and curtains, garage opener, disposal and water softener. Tons of storage room. Community has Clubhouse and pool. A must see! Use Showing assist.
Contact an agent
Home facts
- Year built:2006
- Listing Id #:2062543
- Added:206 day(s) ago
- Updated:August 02, 2025 at 12:46 PM
Rooms and interior
- Bedrooms:4
- Total bathrooms:4
- Full bathrooms:3
- Half bathrooms:1
- Living area:2,766 sq. ft.
Heating and cooling
- Cooling:Central Air, Electric, Zoned
- Heating:Central, Electric
Structure and exterior
- Roof:Shingle
- Year built:2006
- Building area:2,766 sq. ft.
- Lot area:0.07 Acres
Schools
- High school:Englewood
- Middle school:Southside
- Elementary school:Greenfield
Utilities
- Water:Public, Water Available, Water Connected
- Sewer:Public Sewer, Sewer Available, Sewer Connected
Finances and disclosures
- Price:$469,000
- Price per sq. ft.:$169.56
- Tax amount:$5,823 (2024)
New listings near 4239 Studio Park Avenue
- New
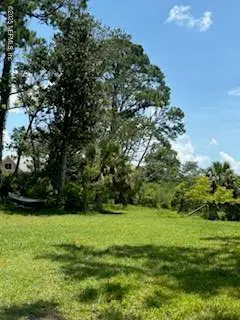 $149,000Active0.46 Acres
$149,000Active0.46 Acres8647 Madison Avenue, Jacksonville, FL 32208
MLS# 2103881Listed by: AMERICAN REALTY AND MANAGEMENT - New
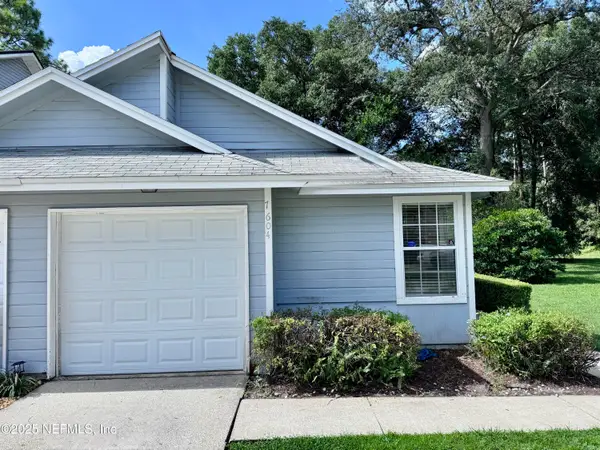 $199,900Active2 beds 2 baths1,182 sq. ft.
$199,900Active2 beds 2 baths1,182 sq. ft.7604 Leafy Forest Way, Jacksonville, FL 32277
MLS# 2103882Listed by: KELLER WILLIAMS REALTY ATLANTIC PARTNERS SOUTHSIDE - New
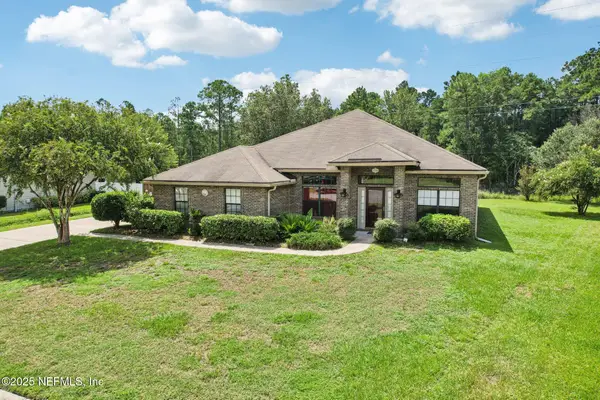 $364,900Active3 beds 2 baths2,190 sq. ft.
$364,900Active3 beds 2 baths2,190 sq. ft.11388 Martin Lakes Court, Jacksonville, FL 32220
MLS# 2103890Listed by: COLDWELL BANKER VANGUARD REALTY - New
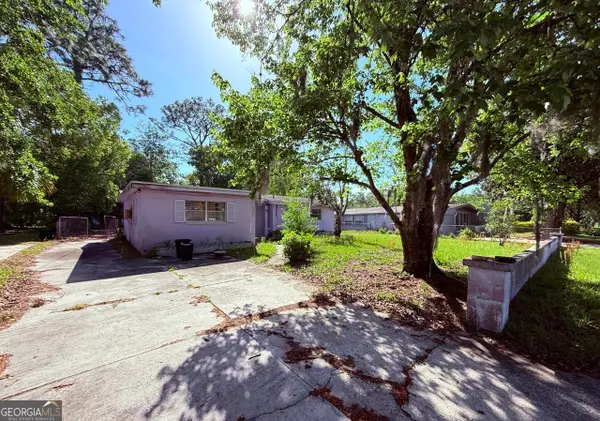 $100,000Active3 beds 2 baths1,631 sq. ft.
$100,000Active3 beds 2 baths1,631 sq. ft.9019 Greenleaf Road, Jacksonville, FL 32208
MLS# 10584475Listed by: Federa - New
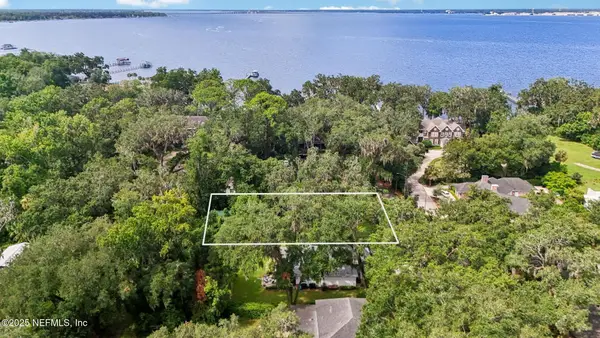 $475,000Active0.34 Acres
$475,000Active0.34 Acres2222 Sedgwick Place, Jacksonville, FL 32217
MLS# 2103344Listed by: COLDWELL BANKER VANGUARD REALTY - New
 $575,000Active4 beds 4 baths2,932 sq. ft.
$575,000Active4 beds 4 baths2,932 sq. ft.10040 Saddle Gate Court, Jacksonville, FL 32219
MLS# 2103859Listed by: LPT REALTY LLC - New
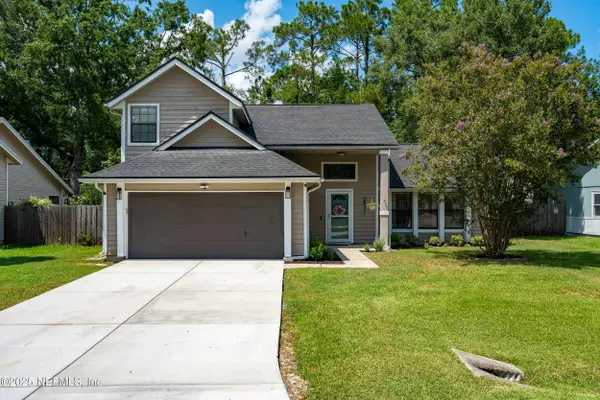 $375,000Active3 beds 2 baths1,576 sq. ft.
$375,000Active3 beds 2 baths1,576 sq. ft.3577 Hampton Glen Place, Jacksonville, FL 32257
MLS# 2103864Listed by: HERRON REAL ESTATE LLC - New
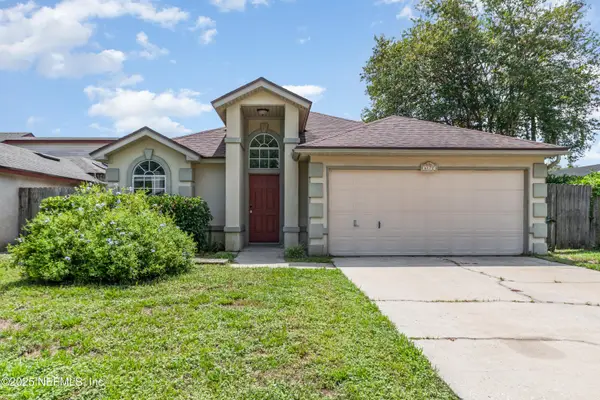 $320,000Active3 beds 2 baths1,511 sq. ft.
$320,000Active3 beds 2 baths1,511 sq. ft.6172 Alpenrose Avenue, Jacksonville, FL 32256
MLS# 2103872Listed by: ENTERA REALTY LLC - Open Sat, 11am to 2pmNew
 $345,000Active3 beds 2 baths1,570 sq. ft.
$345,000Active3 beds 2 baths1,570 sq. ft.4104 Peach Drive, Jacksonville, FL 32246
MLS# 2103873Listed by: EXP REALTY LLC - New
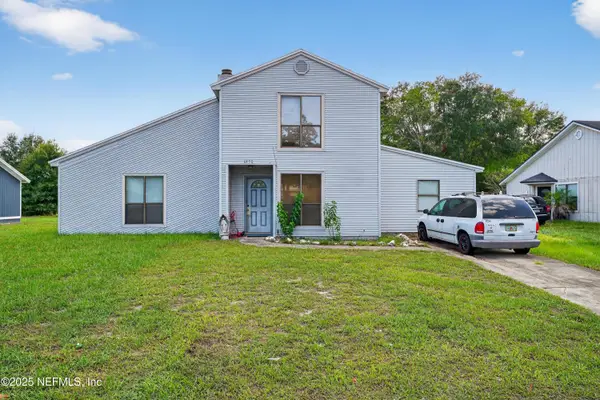 $219,900Active4 beds 2 baths1,606 sq. ft.
$219,900Active4 beds 2 baths1,606 sq. ft.6450 Sierra Drive, Jacksonville, FL 32244
MLS# 2103874Listed by: BEYCOME OF FLORIDA LLC
