4267 Redtail Hawk Drive #13-2, Jacksonville, FL 32257
Local realty services provided by:Better Homes and Gardens Real Estate Thomas Group
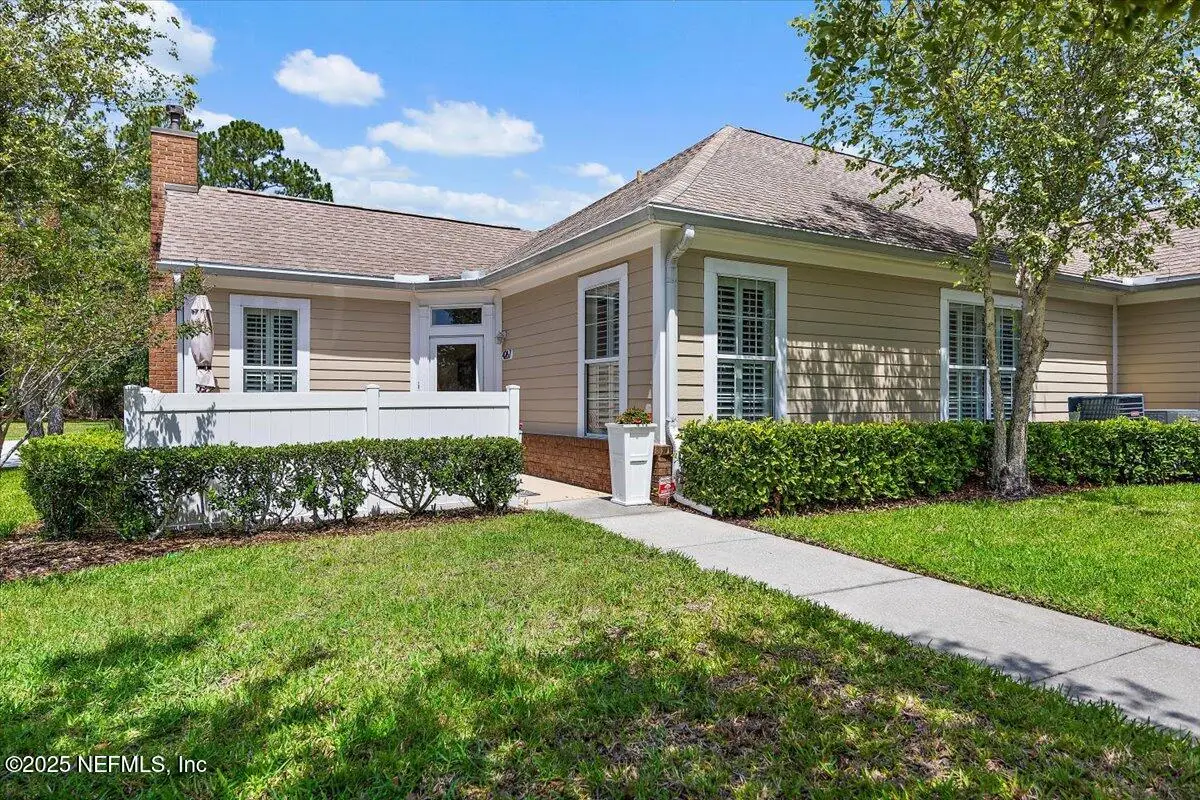
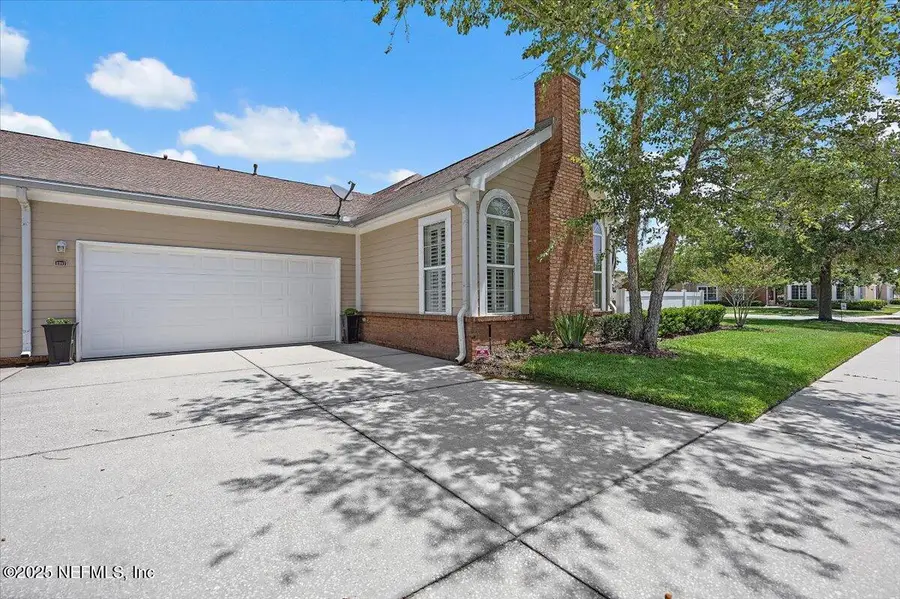
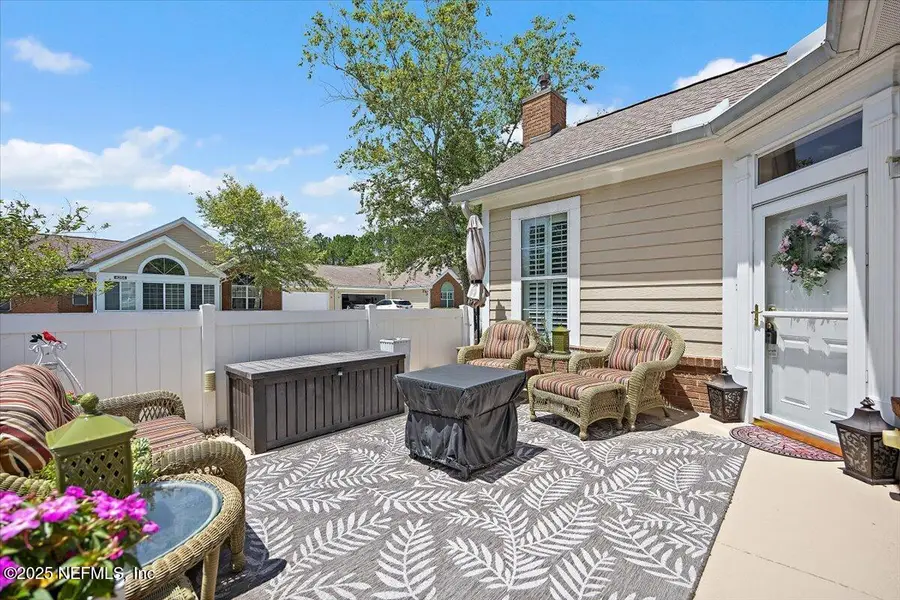
4267 Redtail Hawk Drive #13-2,Jacksonville, FL 32257
$324,900
- 2 Beds
- 2 Baths
- 1,269 sq. ft.
- Condominium
- Active
Listed by:patti mohr
Office:watson realty corp
MLS#:2092454
Source:JV
Price summary
- Price:$324,900
- Price per sq. ft.:$256.03
- Monthly HOA dues:$385
About this home
Finally...A Condo that Feels Like a Home! Ranch-Style Condo W/2-Car Att Gar* This 'Villa' is Better than New & Ready! 2 MBRms* Vaulted Clgs* Electric FP w/Blower* Vinyl Wood Flrs thru-out, excluding Master BRm w/Premium Carpeting* Corian Counter Tops* Tile Backsplash* Oak-Spice, Raised Panel Cabinets* Marble Baths* Plantation Shutters* Ample Storage* Water Filtration System* 5yo HWH* Courtyard Style Patio & O'Sized Private Yard* Roofs Replaced in 2018*** Community Clubhouse w/In-ground Pool, Library, Kitchen, etc*** 4 Unit Bldg with 2-car garages in the Center* Very Peaceful & Private, as all units are end units sharing 1 3hr fire wall w/next door neighbor, Private Community* Must See! Updated: Seller Has Invested $50k+ since their Purchase! All furniture negotiable. Please see Documents Tab for more info.
Contact an agent
Home facts
- Year built:2006
- Listing Id #:2092454
- Added:65 day(s) ago
- Updated:August 02, 2025 at 12:46 PM
Rooms and interior
- Bedrooms:2
- Total bathrooms:2
- Full bathrooms:2
- Living area:1,269 sq. ft.
Heating and cooling
- Cooling:Central Air, Electric
- Heating:Central, Electric, Heat Pump
Structure and exterior
- Roof:Shingle
- Year built:2006
- Building area:1,269 sq. ft.
- Lot area:0.06 Acres
Schools
- High school:Atlantic Coast
- Middle school:Alfred Dupont
- Elementary school:Crown Point
Utilities
- Water:Public, Water Available, Water Connected
- Sewer:Public Sewer, Sewer Available, Sewer Connected
Finances and disclosures
- Price:$324,900
- Price per sq. ft.:$256.03
- Tax amount:$1,753 (2024)
New listings near 4267 Redtail Hawk Drive #13-2
- New
 $189,000Active3 beds 3 baths1,367 sq. ft.
$189,000Active3 beds 3 baths1,367 sq. ft.5628 Marathon Parkway, Jacksonville, FL 32244
MLS# 2103911Listed by: KELLER WILLIAMS REALTY ATLANTIC PARTNERS - New
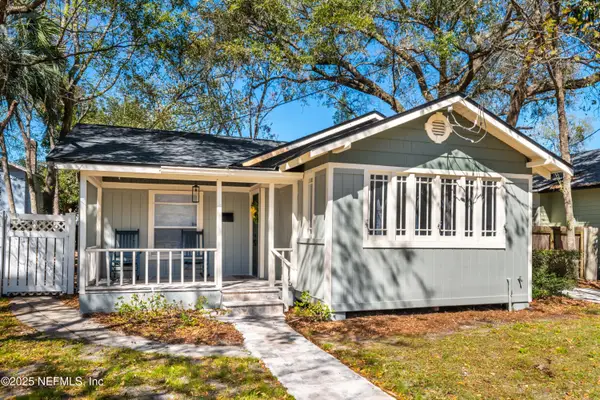 $339,000Active3 beds 2 baths1,524 sq. ft.
$339,000Active3 beds 2 baths1,524 sq. ft.4409 St Johns Avenue, Jacksonville, FL 32210
MLS# 2103921Listed by: 1 PERCENT LISTS FIRST COAST - New
 $499,900Active3 beds 2 baths1,829 sq. ft.
$499,900Active3 beds 2 baths1,829 sq. ft.1764 Huntington Avenue, Jacksonville, FL 32223
MLS# 2103924Listed by: SMILEEHOUSE AUCTION CO LLC - New
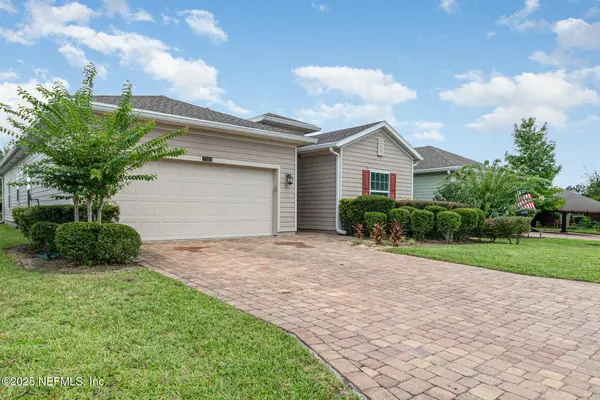 $349,900Active4 beds 3 baths2,006 sq. ft.
$349,900Active4 beds 3 baths2,006 sq. ft.7321 Blairton Way, Jacksonville, FL 32222
MLS# 2103925Listed by: ENTERA REALTY LLC - New
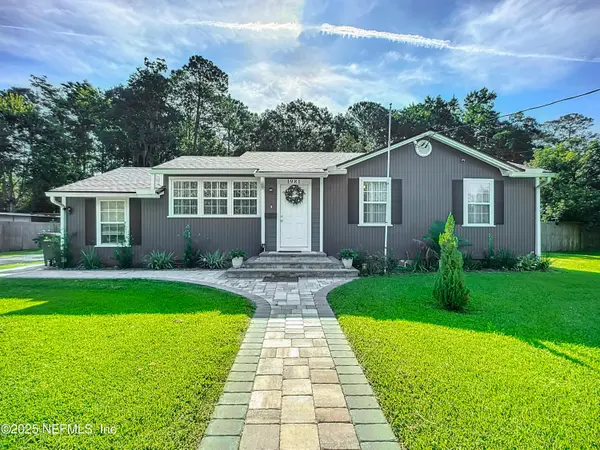 $295,000Active3 beds 1 baths979 sq. ft.
$295,000Active3 beds 1 baths979 sq. ft.1981 East Road, Jacksonville, FL 32216
MLS# 2103896Listed by: BLUE KEY PROPERTIES - New
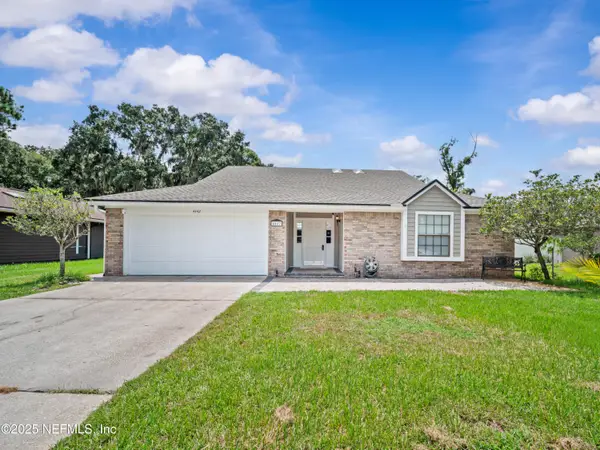 $460,000Active3 beds 2 baths1,828 sq. ft.
$460,000Active3 beds 2 baths1,828 sq. ft.4442 Forest Haven S Drive, Jacksonville, FL 32257
MLS# 2103897Listed by: FLORIDA HOMES REALTY & MTG LLC - New
 $254,900Active3 beds 3 baths1,424 sq. ft.
$254,900Active3 beds 3 baths1,424 sq. ft.10458 Big Tree E Circle, Jacksonville, FL 32257
MLS# 2103899Listed by: ASSIST2SELL FULL SERVICE REALTY LLC. - New
 $259,290Active3 beds 3 baths1,536 sq. ft.
$259,290Active3 beds 3 baths1,536 sq. ft.10104 Treasure Oaks Court, Jacksonville, FL 32221
MLS# 2103900Listed by: PULTE REALTY OF NORTH FLORIDA, LLC. - New
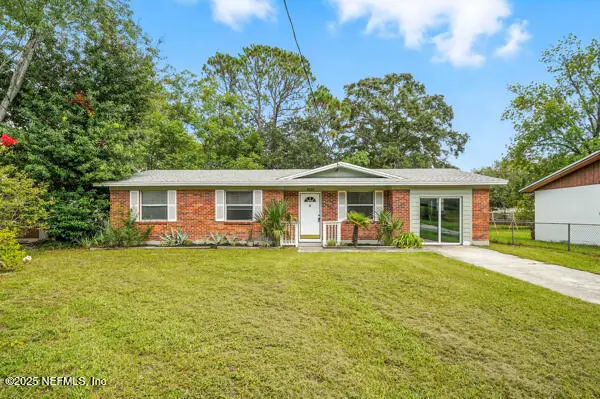 $239,900Active3 beds 2 baths1,426 sq. ft.
$239,900Active3 beds 2 baths1,426 sq. ft.5125 Saginaw Avenue, Jacksonville, FL 32210
MLS# 2103901Listed by: MOMENTUM REALTY - New
 $399,000Active4 beds 3 baths2,418 sq. ft.
$399,000Active4 beds 3 baths2,418 sq. ft.12517 Creekside Manor Drive, Jacksonville, FL 32218
MLS# 2103902Listed by: ASSIST2SELL FULL SERVICE REALTY LLC.

