4267 Seabreeze Drive, Jacksonville, FL 32250
Local realty services provided by:Better Homes and Gardens Real Estate Lifestyles Realty
Listed by:lillian fouraker
Office:keller williams realty atlantic partners
MLS#:2101662
Source:JV
Price summary
- Price:$522,500
- Price per sq. ft.:$249.76
About this home
Light, Bright & Coastal Living in Highly Sought-After Isle of Palms! PLUS SELLER OFFERING $5,000 IN CLOSING COST CREDITS -- which is fantastic news for Buyers!
This 4-bedroom, 3-bath open-concept floor plan is designed for entertaining, with dining and living spaces flowing seamlessly to the patio & large backyard—perfect for bringing the outdoors in, just as Sunshine State living should be!
The primary suite features a vaulted ceiling, sliding glass doors to the patio, huge walk-in closet, and a spa-inspired bath. Across the home you'll find another large bedroom with en suite bath + walk-in closet—ideal for guests or multi-generational living. Two additional bedrooms share a hall bath. The home offers abundant storage with two hall closets, a walk-in pantry + oversized laundry room! Travertine marble floors run throughout the main living spaces, while the secondary bedrooms feature new luxury vinyl. The fenced backyard (newly installed in 2023) is a blank canvas for your vision-- space for kids, pets, backyard football games or a future pool to create your own island oasis. With no HOA, you can store your big toys in the yard or explore short term rental, AirBnB and VRBO style hosting opportunities (buyer to verify). Other notables = Roof 2023, Hot Water Heater 2024, Refrigerator 2025!!!
Unbeatable location! You're just 3.3 miles from a boat ramp and full-service marina, less than a mile to Isle of Palms Park, and minutes from everything else like: ~7 minutes (2 miles) to Mayo Clinic, ~10 minutes (4.2 miles) to Jacksonville Beach, and ~5 minutes (1.7 miles) to local dining like Marker 32 & Le Petit Paris Cafe, shopping + more. Easy access to JTB and Beach Boulevard puts all of Jacksonville within reach.
Contact an agent
Home facts
- Year built:1980
- Listing ID #:2101662
- Added:67 day(s) ago
- Updated:October 07, 2025 at 09:56 PM
Rooms and interior
- Bedrooms:4
- Total bathrooms:3
- Full bathrooms:3
- Living area:2,092 sq. ft.
Heating and cooling
- Cooling:Central Air, Electric
- Heating:Central, Electric
Structure and exterior
- Roof:Shingle
- Year built:1980
- Building area:2,092 sq. ft.
- Lot area:0.21 Acres
Schools
- High school:Duncan Fletcher
- Middle school:Duncan Fletcher
- Elementary school:Seabreeze
Utilities
- Water:Public, Water Connected
- Sewer:Public Sewer, Sewer Connected
Finances and disclosures
- Price:$522,500
- Price per sq. ft.:$249.76
New listings near 4267 Seabreeze Drive
- New
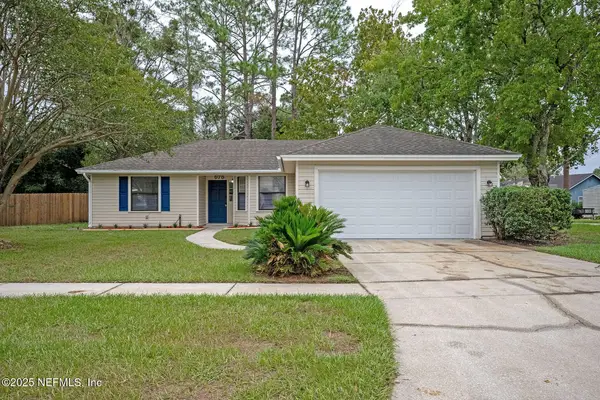 $259,200Active3 beds 2 baths1,092 sq. ft.
$259,200Active3 beds 2 baths1,092 sq. ft.575 Purcell Drive, Jacksonville, FL 32221
MLS# 2112312Listed by: WATSON REALTY CORP - New
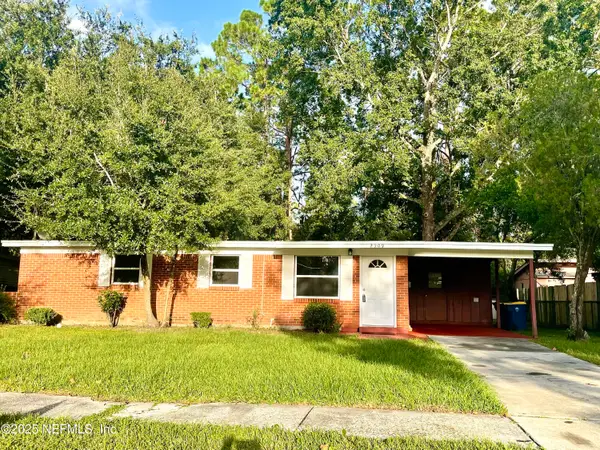 $199,900Active3 beds 2 baths1,131 sq. ft.
$199,900Active3 beds 2 baths1,131 sq. ft.2909 Lauderdale E Drive, Jacksonville, FL 32277
MLS# 2112316Listed by: ASSIST2SELL BUYERS & SELLERS REALTY - New
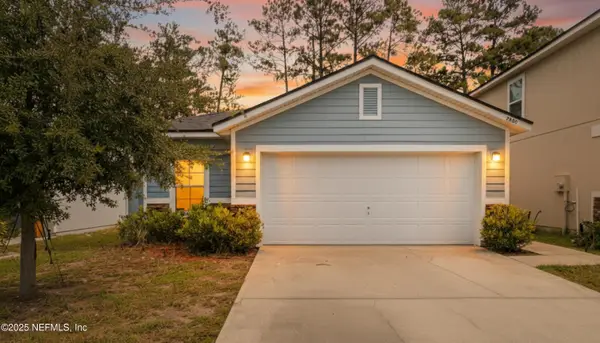 $249,000Active3 beds 2 baths1,397 sq. ft.
$249,000Active3 beds 2 baths1,397 sq. ft.2683 Glory Trail, Jacksonville, FL 32210
MLS# 2112317Listed by: DJ & LINDSEY REAL ESTATE - New
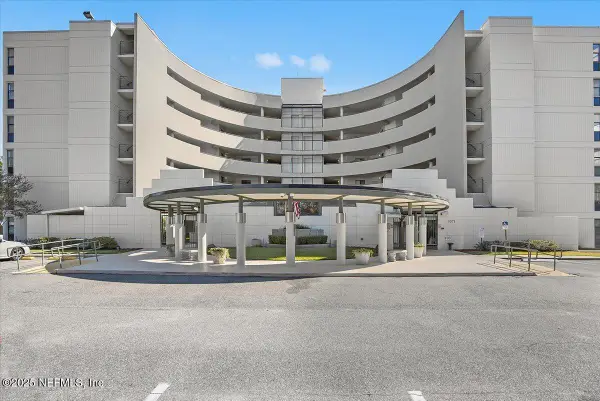 $127,000Active1 beds 1 baths673 sq. ft.
$127,000Active1 beds 1 baths673 sq. ft.1071 Edgewood S Avenue #602, Jacksonville, FL 32205
MLS# 2112319Listed by: HERRON REAL ESTATE LLC - New
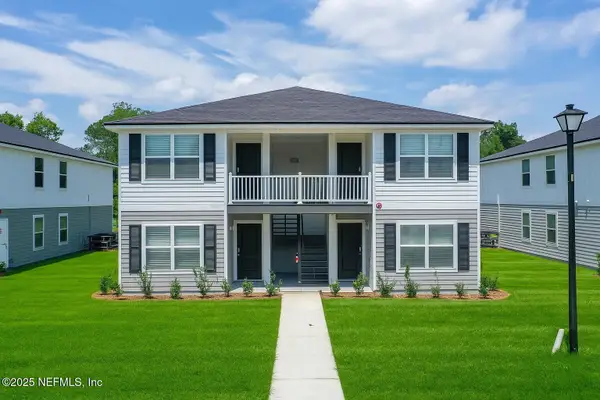 $11,518,800Active16 beds 16 baths4,078 sq. ft.
$11,518,800Active16 beds 16 baths4,078 sq. ft.9612 Hood Road, Jacksonville, FL 32257
MLS# 2112303Listed by: SUNCOAST PROPERTY MANAGEMENT LLC - New
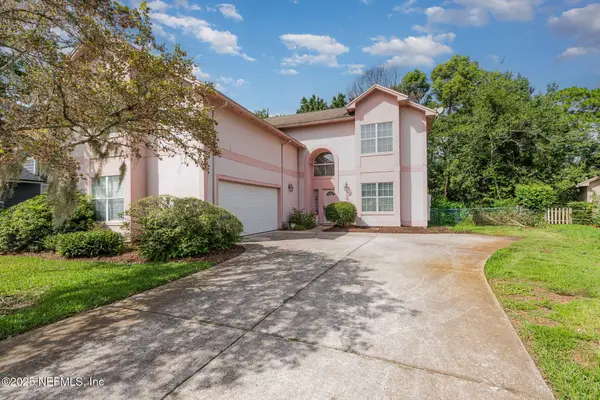 $350,000Active4 beds 3 baths2,599 sq. ft.
$350,000Active4 beds 3 baths2,599 sq. ft.12759 Turtle Lake Lane, Jacksonville, FL 32246
MLS# 2112308Listed by: SMILEEHOUSE AUCTION CO LLC - New
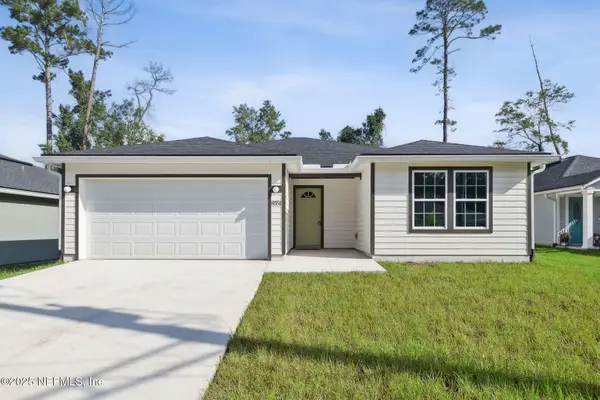 $249,900Active3 beds 2 baths1,205 sq. ft.
$249,900Active3 beds 2 baths1,205 sq. ft.8533 Metto Road, Jacksonville, FL 32244
MLS# 2112311Listed by: HERRON REAL ESTATE LLC - New
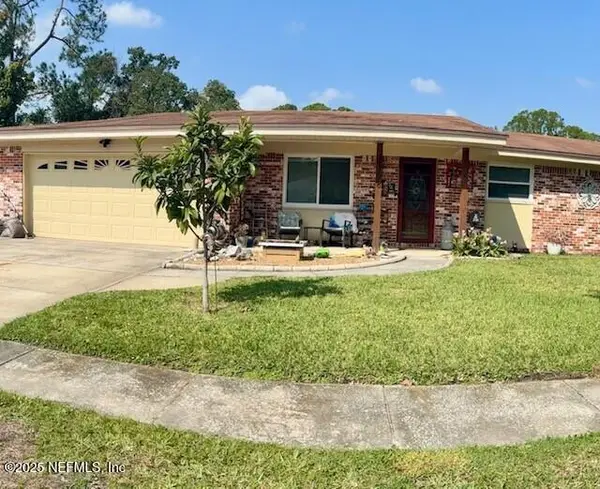 $385,000Active4 beds 2 baths1,775 sq. ft.
$385,000Active4 beds 2 baths1,775 sq. ft.2728 Elisa Drive, Jacksonville, FL 32216
MLS# 2110411Listed by: UNITED REAL ESTATE GALLERY - Open Sun, 12 to 2pmNew
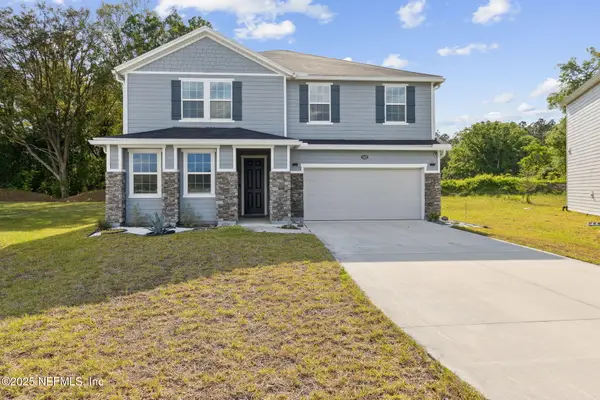 $444,000Active3 beds 3 baths2,574 sq. ft.
$444,000Active3 beds 3 baths2,574 sq. ft.11623 Double Eagle Court, Jacksonville, FL 32221
MLS# 2112295Listed by: GILDED REALTY LLC - New
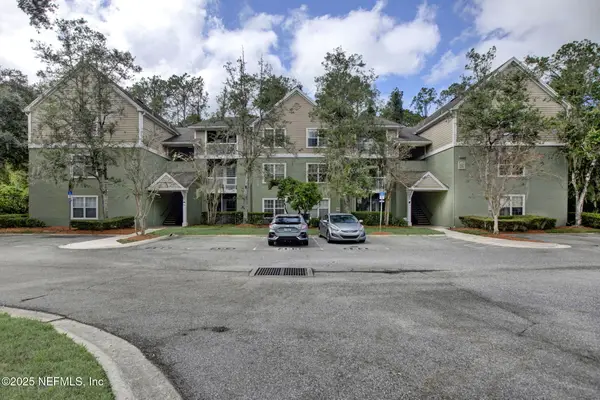 $129,900Active1 beds 1 baths665 sq. ft.
$129,900Active1 beds 1 baths665 sq. ft.7701 Timberlin Park Boulevard #1536, Jacksonville, FL 32256
MLS# 2112296Listed by: ROUND TABLE REALTY
