4316 Ferrarra Street, Jacksonville, FL 32217
Local realty services provided by:Better Homes and Gardens Real Estate Lifestyles Realty
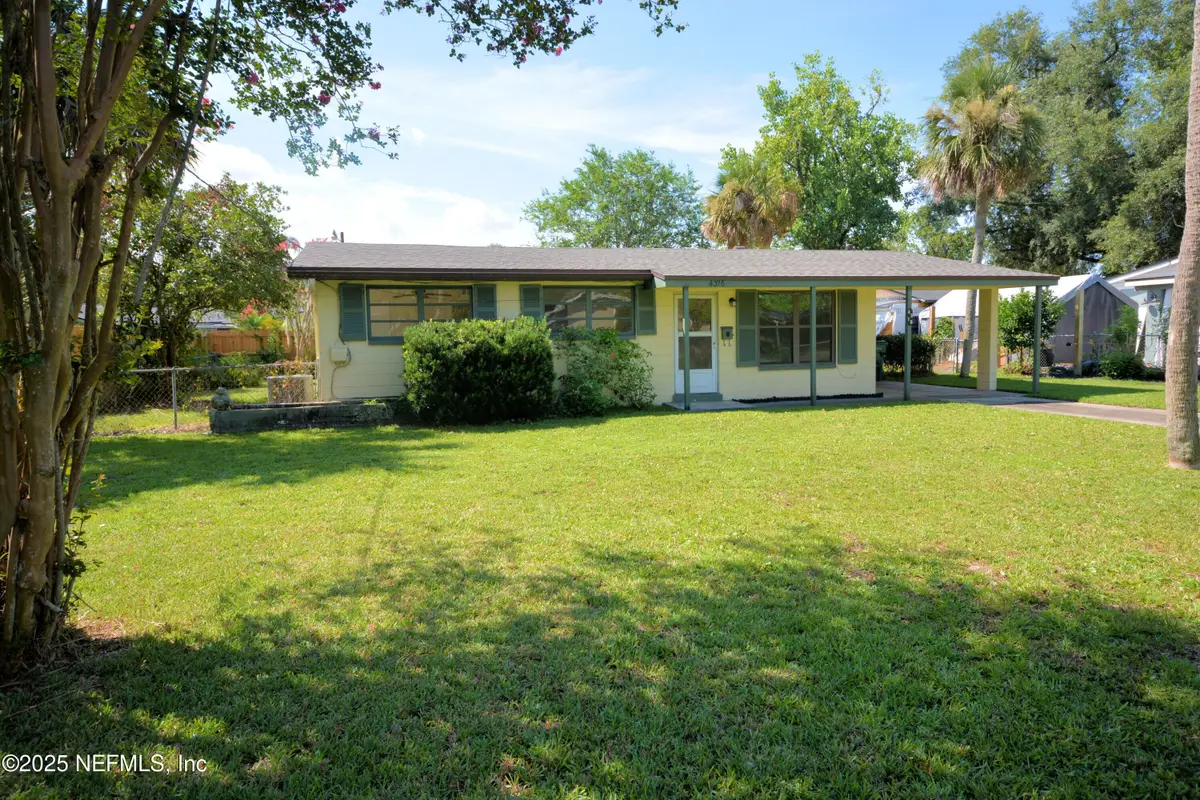
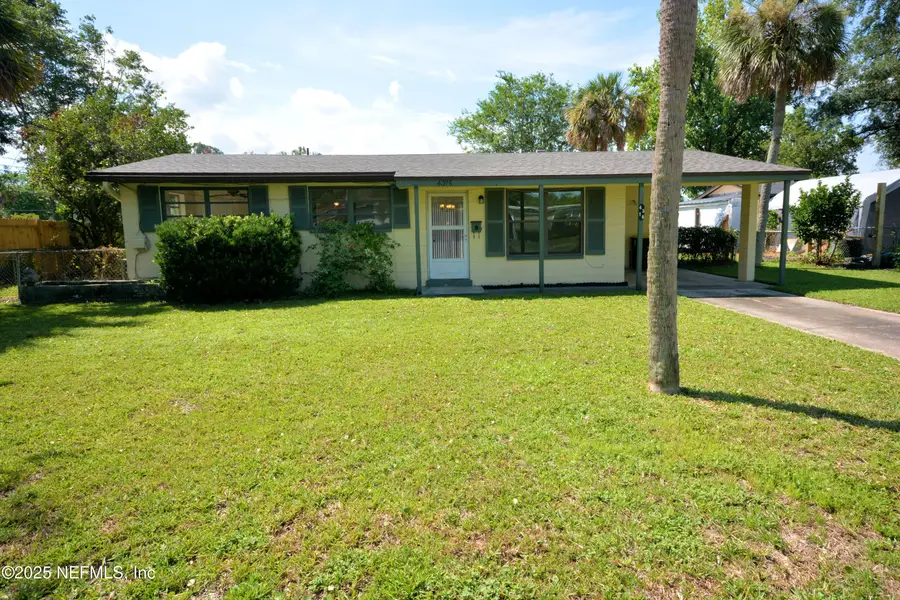
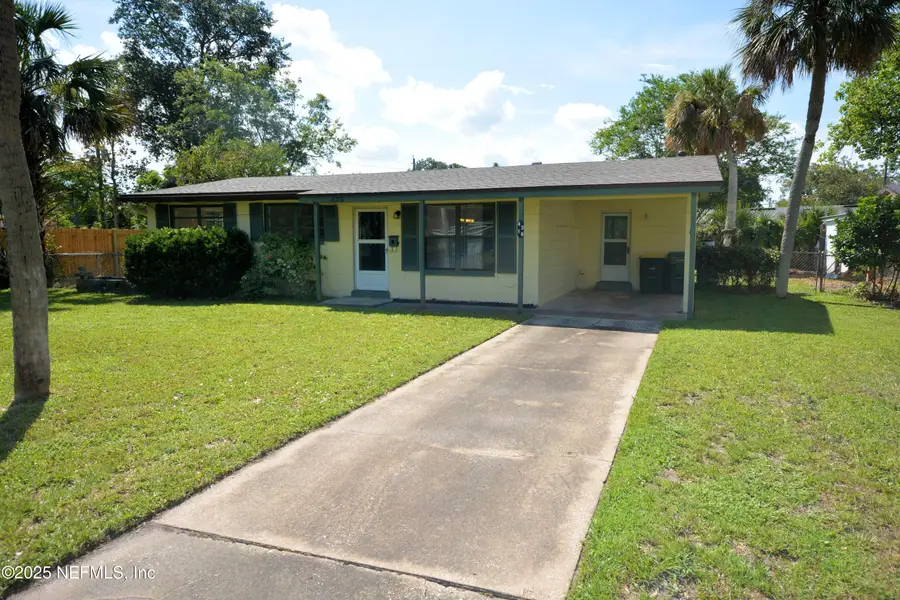
4316 Ferrarra Street,Jacksonville, FL 32217
$229,000
- 3 Beds
- 1 Baths
- 1,109 sq. ft.
- Single family
- Active
Listed by:clifton huber
Office:turnage realty company
MLS#:2094766
Source:JV
Price summary
- Price:$229,000
- Price per sq. ft.:$194.4
About this home
New roof 2025! New Trane AC 2024! This move-in ready concr block home is ready for your finishing touches. Carport w/sep entry door, re-piped water sply lines, grounded electric, freshly painted interior. Palm trees in front and back yard. Patio in rear. 2 brand new windows in kitchen and bath. Bath updated w/new vanity & window. Sliding glass door in din area w/new vert. blinds. Terrazzo floors throughout which can be restored or makes a perfect substrate for plank vinyl, carpet or wood floors. Kitchen with refrig & gas range. Laundry/utility room with W&D hookups & gas water htr. Ceiling fans in 2 bedrooms. In addition to the 2 new windows there were also 4 windows replaced in recent years. New 2025 survey on file/in MLS Docs. Long concr driveway. Pardon our progress: west neighbor in process of building a nice new fence along the property line. East neighbor is doing yard improvement. **Note: 3 photos Virtually Staged. **Note: Sight Unseen Offers will not be reviewed by Seller.
Contact an agent
Home facts
- Year built:1960
- Listing Id #:2094766
- Added:52 day(s) ago
- Updated:August 14, 2025 at 12:43 PM
Rooms and interior
- Bedrooms:3
- Total bathrooms:1
- Full bathrooms:1
- Living area:1,109 sq. ft.
Heating and cooling
- Cooling:Central Air, Electric
- Heating:Central, Electric
Structure and exterior
- Roof:Shingle
- Year built:1960
- Building area:1,109 sq. ft.
- Lot area:0.23 Acres
Schools
- High school:Samuel W. Wolfson
- Middle school:Alfred Dupont
- Elementary school:Kings Trail
Utilities
- Water:Public, Water Connected
- Sewer:Public Sewer, Sewer Connected
Finances and disclosures
- Price:$229,000
- Price per sq. ft.:$194.4
- Tax amount:$3,335 (2024)
New listings near 4316 Ferrarra Street
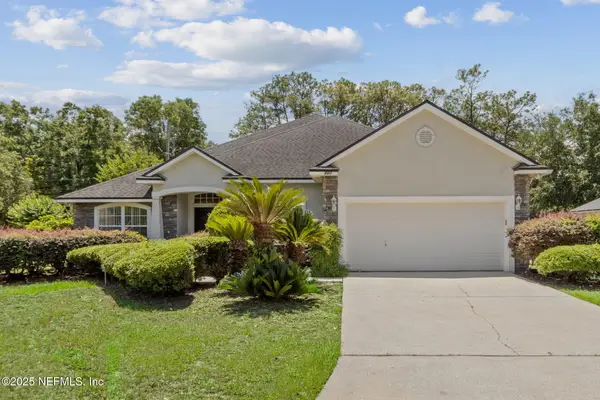 $350,000Pending3 beds 2 baths2,147 sq. ft.
$350,000Pending3 beds 2 baths2,147 sq. ft.884 Rock Bay Drive, Jacksonville, FL 32218
MLS# 2103850Listed by: WATSON REALTY CORP- New
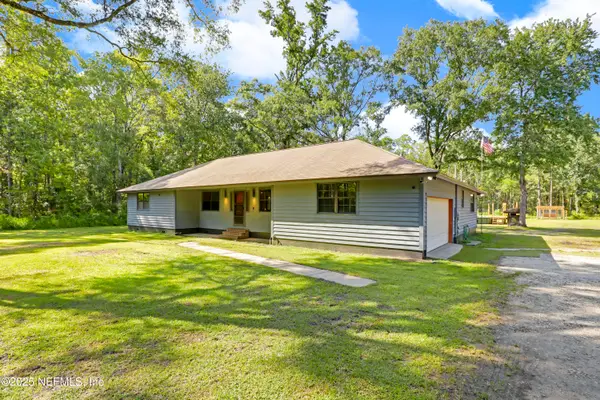 $400,000Active4 beds 2 baths1,986 sq. ft.
$400,000Active4 beds 2 baths1,986 sq. ft.8968 Alligators Road, Jacksonville, FL 32219
MLS# 2103293Listed by: CHAD AND SANDY REAL ESTATE GROUP - New
 $395,000Active3.53 Acres
$395,000Active3.53 Acres12030 Powell Road, Jacksonville, FL 32221
MLS# 2103847Listed by: WATSON REALTY CORP - New
 $360,000Active4 beds 2 baths2,005 sq. ft.
$360,000Active4 beds 2 baths2,005 sq. ft.2826 Water View Circle, Jacksonville, FL 32226
MLS# 2103852Listed by: JOSEPH WALTER REALTY LLC - New
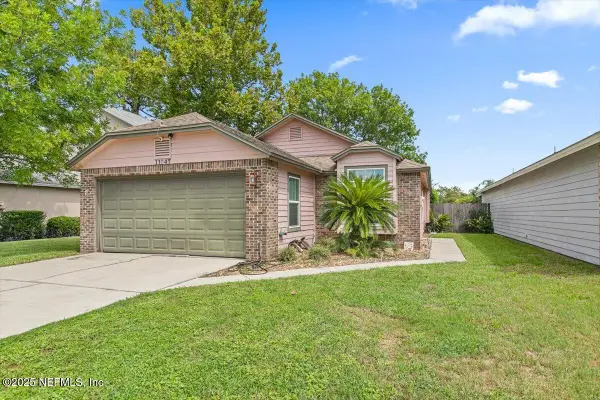 $360,000Active3 beds 2 baths1,315 sq. ft.
$360,000Active3 beds 2 baths1,315 sq. ft.11047 Santa Fe E Street, Jacksonville, FL 32246
MLS# 2103853Listed by: LPT REALTY LLC - New
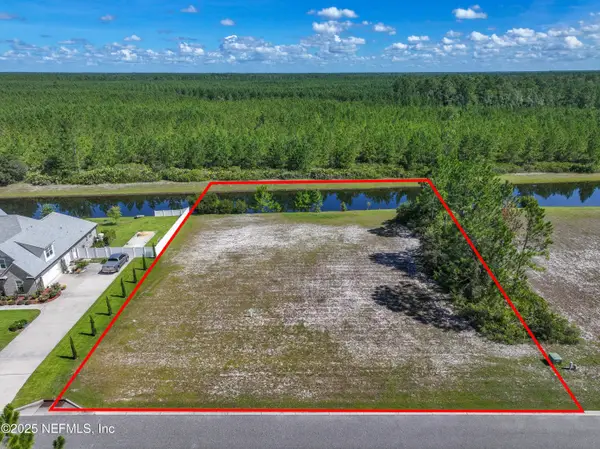 $80,000Active1.01 Acres
$80,000Active1.01 Acres11174 Saddle Club Drive, Jacksonville, FL 32219
MLS# 2103858Listed by: BETTER HOMES & GARDENS REAL ESTATE LIFESTYLES REALTY - New
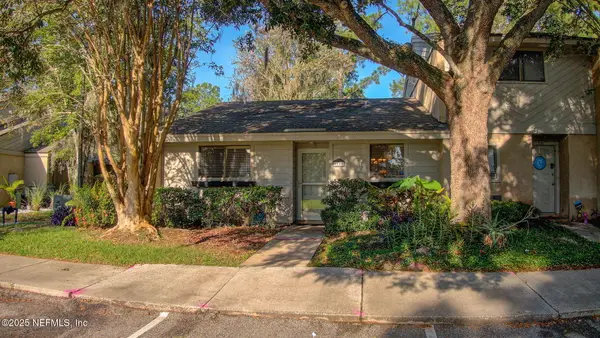 $134,900Active2 beds 2 baths1,002 sq. ft.
$134,900Active2 beds 2 baths1,002 sq. ft.3801 Crown Point Road #1151, Jacksonville, FL 32257
MLS# 2103830Listed by: EXP REALTY LLC - New
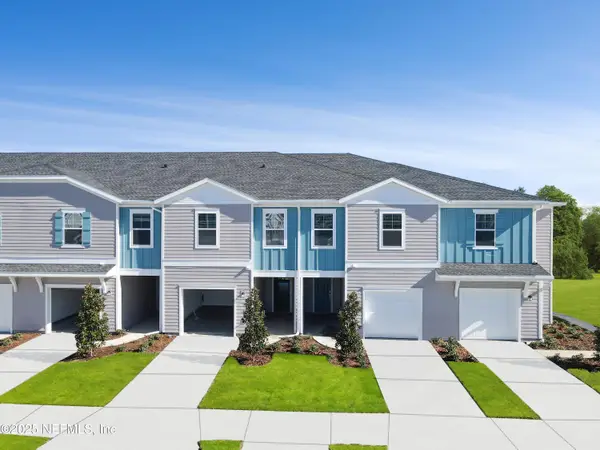 $289,985Active3 beds 3 baths1,707 sq. ft.
$289,985Active3 beds 3 baths1,707 sq. ft.1734 Garden Grove Court, Jacksonville, FL 32211
MLS# 2103839Listed by: LENNAR REALTY INC - New
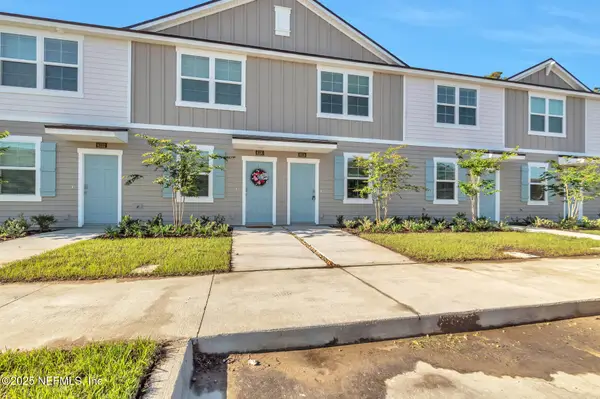 $259,000Active2 beds 3 baths1,110 sq. ft.
$259,000Active2 beds 3 baths1,110 sq. ft.8337 Asteroid Street, Jacksonville, FL 32256
MLS# 2103840Listed by: VIRTUALTY REAL ESTATE - New
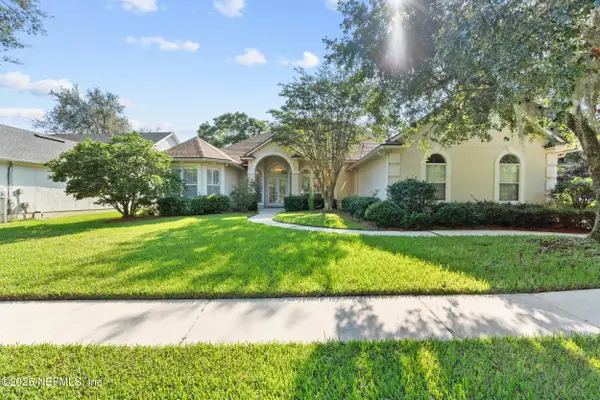 $795,000Active4 beds 4 baths3,744 sq. ft.
$795,000Active4 beds 4 baths3,744 sq. ft.7967 Monterey Bay Drive, Jacksonville, FL 32256
MLS# 2103844Listed by: VILLAGE REALTY
