4336 Coquina Drive, Jacksonville, FL 32250
Local realty services provided by:Better Homes and Gardens Real Estate Lifestyles Realty
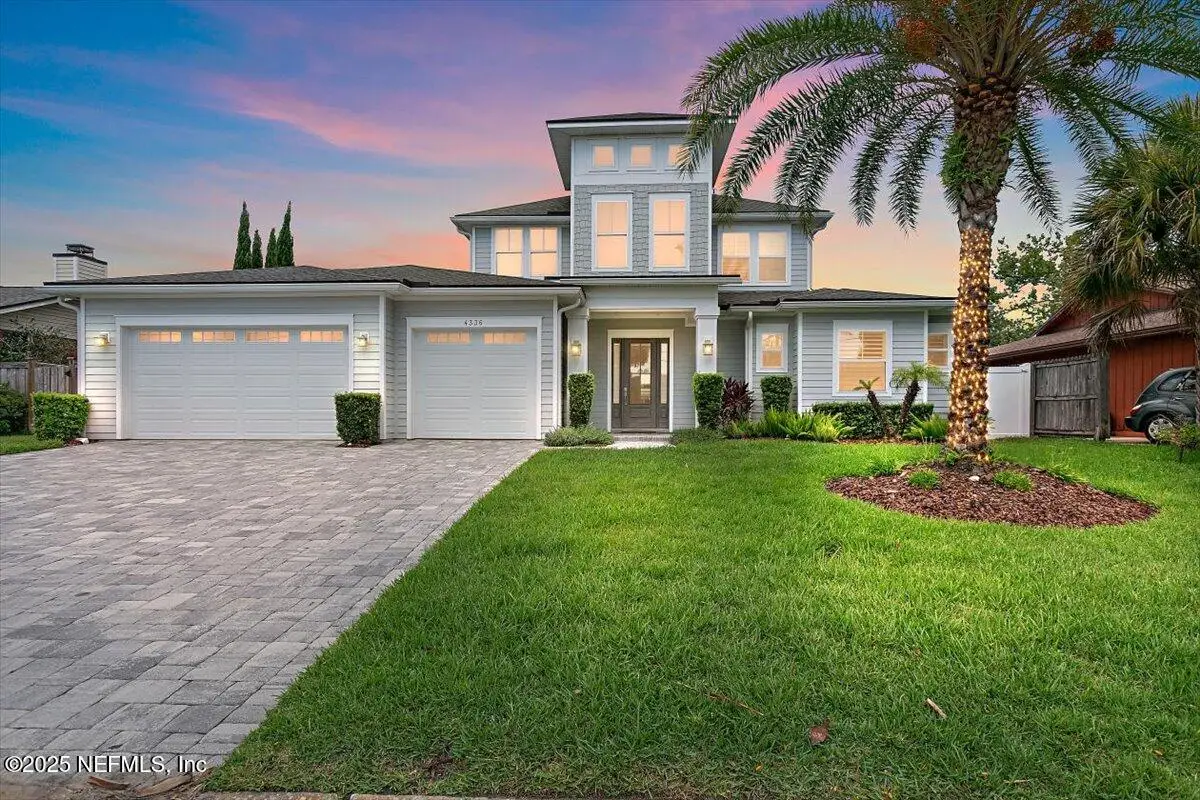

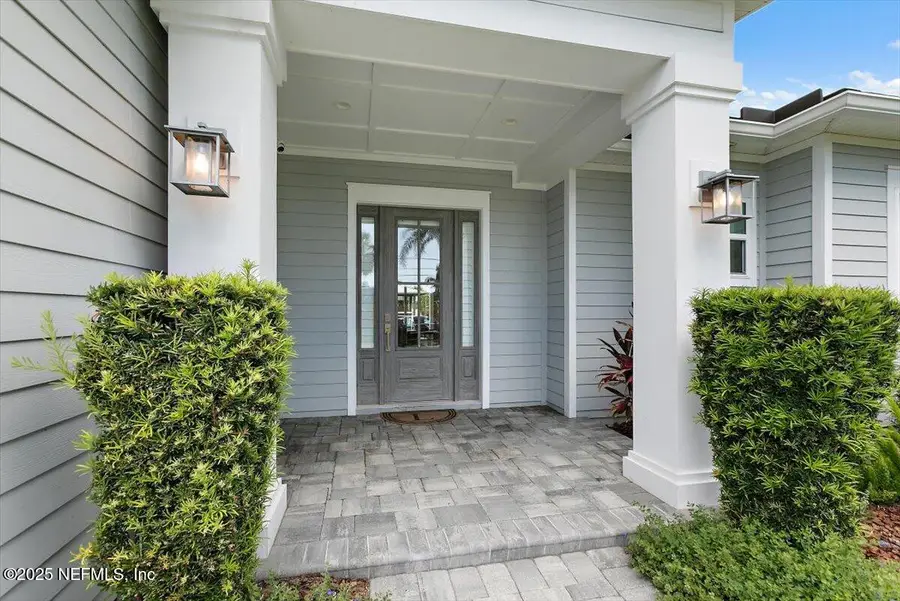
4336 Coquina Drive,Jacksonville, FL 32250
$1,650,000
- 5 Beds
- 4 Baths
- 3,047 sq. ft.
- Single family
- Active
Listed by:kimberly sessions
Office:keller williams realty atlantic partners
MLS#:2100561
Source:JV
Price summary
- Price:$1,650,000
- Price per sq. ft.:$541.52
About this home
Experience elevated coastal living in this exceptional 5 bedroom waterfront retreat, thoughtfully designed for relaxation and entertaining. Interior, boasts soaring ceilings and an open, light-filled layout highlighting a chef's kitchen with quartz countertops, oversized island, walk-in pantry, and wet bar. Additional accents include a gas fireplace and custom built-ins, flowing into a sunlit dining space. The first-floor primary suite offers a spa-inspired bath with soaking tub, dual vanities, and two walk-in closets. Additional main-level features include a guest suite, powder room, mudroom, and laundry. Upstairs offers a small loft, three bedrooms with Jack-and-Jill bath with two bedrooms.
Step outside to a private oasis featuring a covered lanai, summer kitchen, newer pool, spa, outdoor shower, and a floating dock. New vinyl bulkhead was replaced in December 2024.
Contact an agent
Home facts
- Year built:2019
- Listing Id #:2100561
- Added:19 day(s) ago
- Updated:August 06, 2025 at 12:49 PM
Rooms and interior
- Bedrooms:5
- Total bathrooms:4
- Full bathrooms:3
- Half bathrooms:1
- Living area:3,047 sq. ft.
Heating and cooling
- Cooling:Central Air
- Heating:Central
Structure and exterior
- Roof:Shingle
- Year built:2019
- Building area:3,047 sq. ft.
- Lot area:0.26 Acres
Utilities
- Water:Public, Water Connected
- Sewer:Public Sewer, Sewer Connected
Finances and disclosures
- Price:$1,650,000
- Price per sq. ft.:$541.52
- Tax amount:$17,017 (2024)
New listings near 4336 Coquina Drive
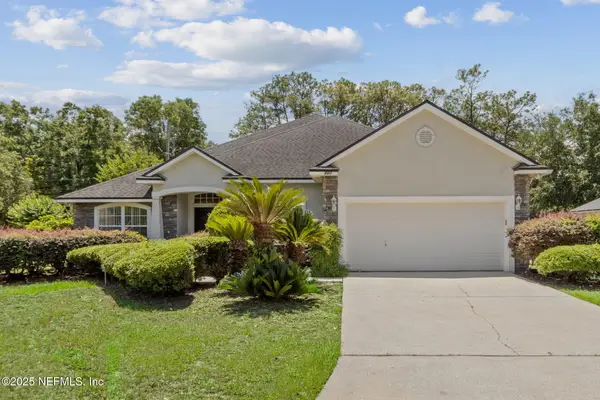 $350,000Pending3 beds 2 baths2,147 sq. ft.
$350,000Pending3 beds 2 baths2,147 sq. ft.884 Rock Bay Drive, Jacksonville, FL 32218
MLS# 2103850Listed by: WATSON REALTY CORP- New
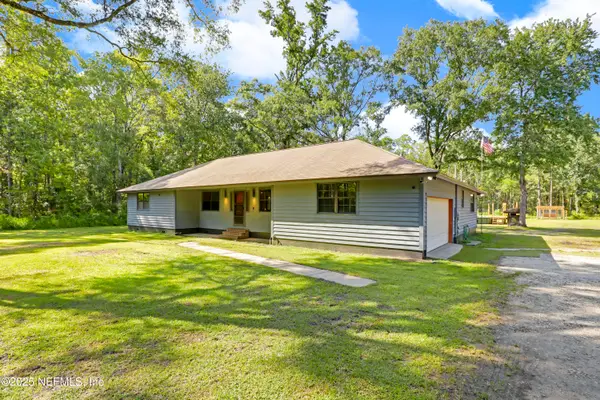 $400,000Active4 beds 2 baths1,986 sq. ft.
$400,000Active4 beds 2 baths1,986 sq. ft.8968 Alligators Road, Jacksonville, FL 32219
MLS# 2103293Listed by: CHAD AND SANDY REAL ESTATE GROUP - New
 $395,000Active3.53 Acres
$395,000Active3.53 Acres12030 Powell Road, Jacksonville, FL 32221
MLS# 2103847Listed by: WATSON REALTY CORP - New
 $360,000Active4 beds 2 baths2,005 sq. ft.
$360,000Active4 beds 2 baths2,005 sq. ft.2826 Water View Circle, Jacksonville, FL 32226
MLS# 2103852Listed by: JOSEPH WALTER REALTY LLC - New
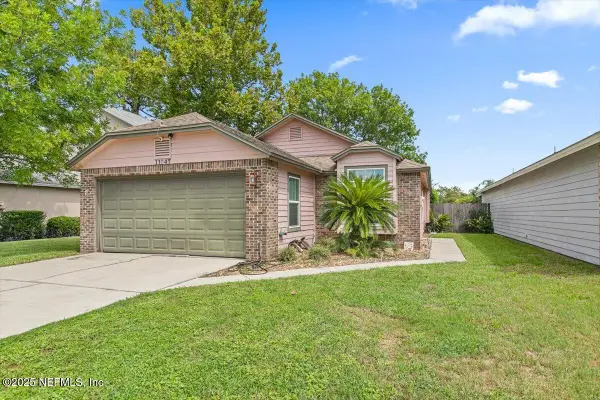 $360,000Active3 beds 2 baths1,315 sq. ft.
$360,000Active3 beds 2 baths1,315 sq. ft.11047 Santa Fe E Street, Jacksonville, FL 32246
MLS# 2103853Listed by: LPT REALTY LLC - New
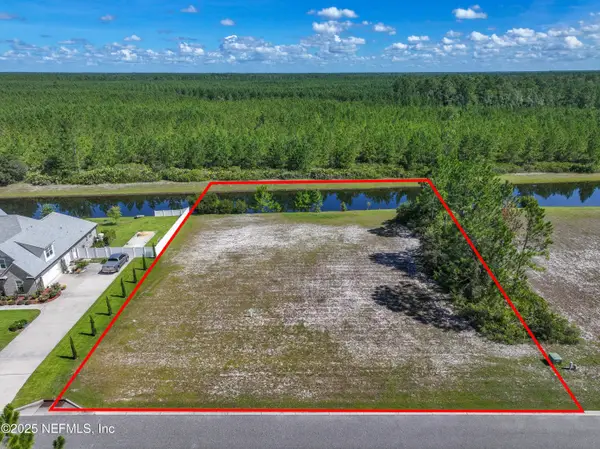 $80,000Active1.01 Acres
$80,000Active1.01 Acres11174 Saddle Club Drive, Jacksonville, FL 32219
MLS# 2103858Listed by: BETTER HOMES & GARDENS REAL ESTATE LIFESTYLES REALTY - New
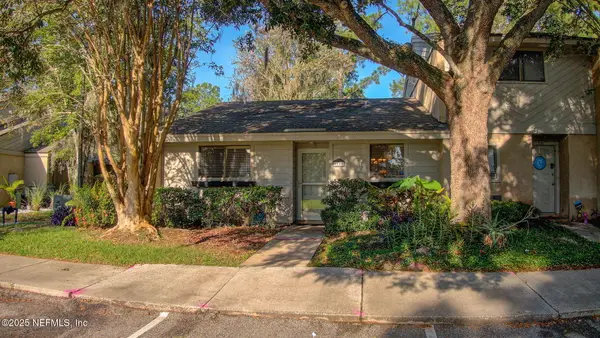 $134,900Active2 beds 2 baths1,002 sq. ft.
$134,900Active2 beds 2 baths1,002 sq. ft.3801 Crown Point Road #1151, Jacksonville, FL 32257
MLS# 2103830Listed by: EXP REALTY LLC - New
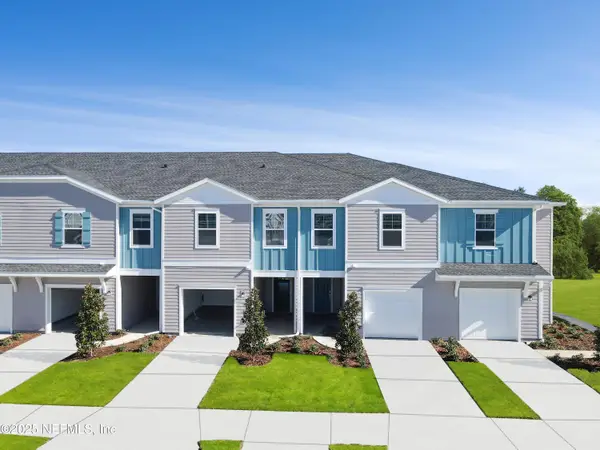 $289,985Active3 beds 3 baths1,707 sq. ft.
$289,985Active3 beds 3 baths1,707 sq. ft.1734 Garden Grove Court, Jacksonville, FL 32211
MLS# 2103839Listed by: LENNAR REALTY INC - New
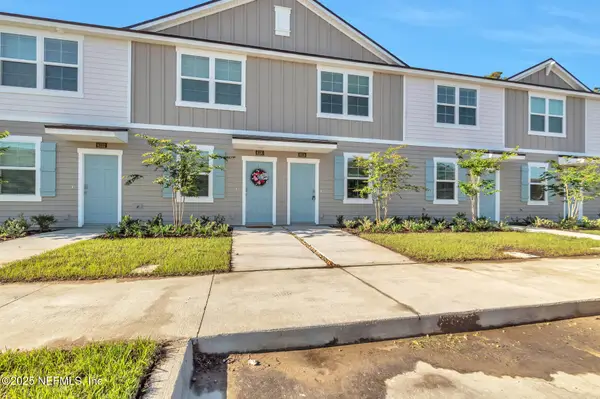 $259,000Active2 beds 3 baths1,110 sq. ft.
$259,000Active2 beds 3 baths1,110 sq. ft.8337 Asteroid Street, Jacksonville, FL 32256
MLS# 2103840Listed by: VIRTUALTY REAL ESTATE - New
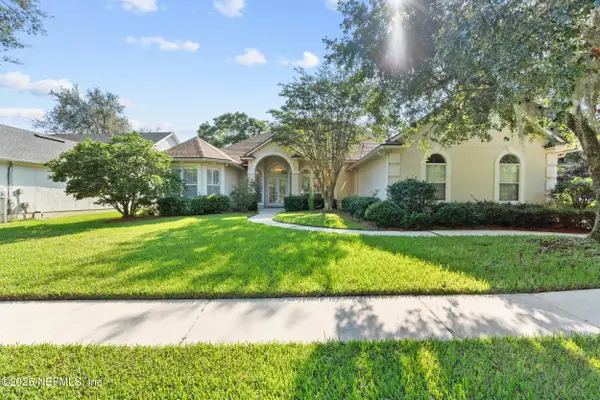 $795,000Active4 beds 4 baths3,744 sq. ft.
$795,000Active4 beds 4 baths3,744 sq. ft.7967 Monterey Bay Drive, Jacksonville, FL 32256
MLS# 2103844Listed by: VILLAGE REALTY
